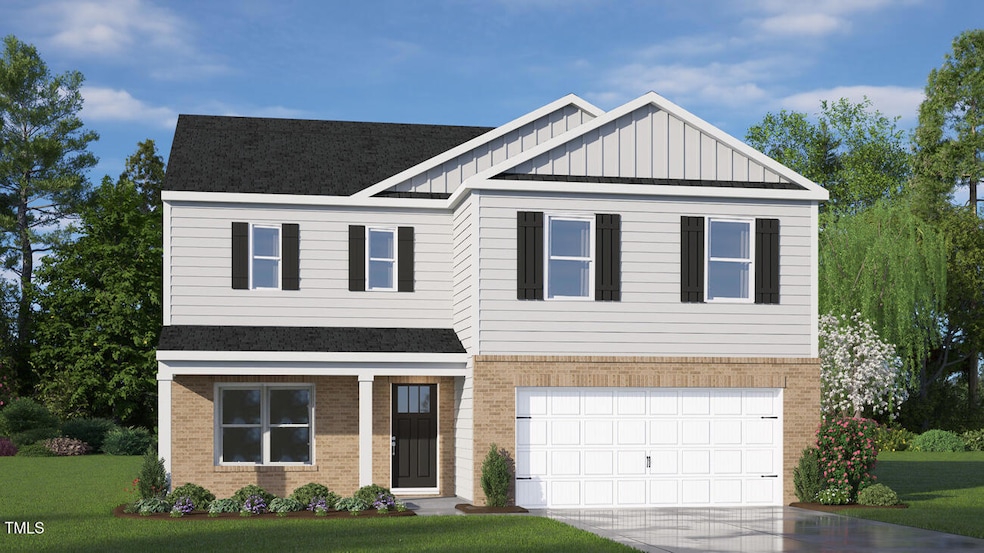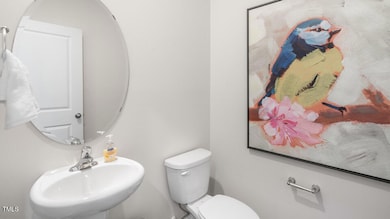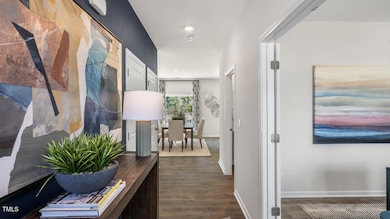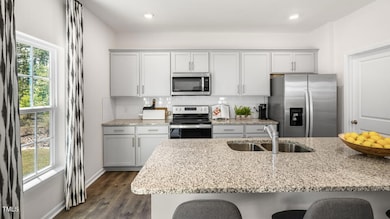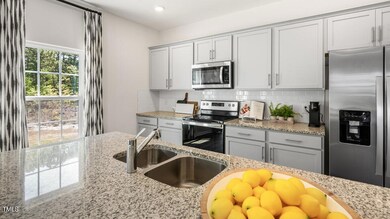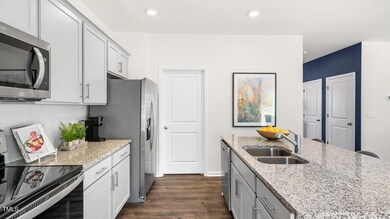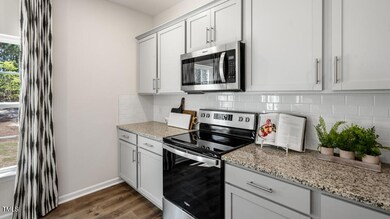
4136 Bertines Ct Elm City, NC 27822
Estimated payment $2,269/month
Highlights
- New Construction
- Traditional Architecture
- Quartz Countertops
- Open Floorplan
- Great Room
- Covered patio or porch
About This Home
Come tour 4136 Bertines Court! One of our new homes at River Stone, located in Elm City, NC.
The Galen is a spacious two-story home, offering 3 modern elevations, boasts 2,340 sq. ft. of living space, 3 to 4 bedrooms, 2.5 bathrooms, and a 2-car garage. The moment you step inside the home you will be greeted by the foyer which connects you first past the flex room, and then past the powder room and a storage closet. The foyer then opens into the large great room, overlooked by the kitchen.
The open-concept layout integrates the great room with the kitchen, featuring stainless steel appliances, spacious center island, and a corner walk-in pantry. Upstairs, there is the primary bedroom with a private bathroom, dual vanity, and a separate water closet for privacy. The primary bedroom sits at the front of the home on this floor and features a walk-in closet. The additional two bedrooms provide comfort and privacy with access to a full secondary bathroom. The loft offers a flexible space that can be used as a media room, playroom, or become a fourth bedroom. The laundry room completes the second floor.
With its thoughtful design and spacious layout, the Galen is the perfect place to call home.
*Photos are for representational purposes only.
Home Details
Home Type
- Single Family
Year Built
- Built in 2025 | New Construction
Lot Details
- 0.46 Acre Lot
- Landscaped
HOA Fees
- $25 Monthly HOA Fees
Parking
- 2 Car Attached Garage
- Front Facing Garage
- Garage Door Opener
- Private Driveway
Home Design
- Traditional Architecture
- Brick Exterior Construction
- Slab Foundation
- Frame Construction
- Architectural Shingle Roof
- Board and Batten Siding
- Vinyl Siding
Interior Spaces
- 2,340 Sq Ft Home
- 2-Story Property
- Open Floorplan
- Smooth Ceilings
- Great Room
- Pull Down Stairs to Attic
Kitchen
- Eat-In Kitchen
- Electric Oven
- Electric Cooktop
- Microwave
- Plumbed For Ice Maker
- Dishwasher
- Stainless Steel Appliances
- Kitchen Island
- Quartz Countertops
- Disposal
Flooring
- Carpet
- Luxury Vinyl Tile
Bedrooms and Bathrooms
- 3 Bedrooms
- Walk-In Closet
- Double Vanity
- Private Water Closet
- Bathtub with Shower
- Walk-in Shower
Laundry
- Laundry Room
- Laundry on upper level
- Washer and Electric Dryer Hookup
Home Security
- Smart Thermostat
- Carbon Monoxide Detectors
- Fire and Smoke Detector
Eco-Friendly Details
- Energy-Efficient Lighting
- Energy-Efficient Thermostat
Outdoor Features
- Covered patio or porch
Schools
- Nashville Elementary School
- Nash Central Middle School
- Nash Central High School
Utilities
- Zoned Heating and Cooling
- Electric Water Heater
Listing and Financial Details
- Home warranty included in the sale of the property
- Assessor Parcel Number 355662
Community Details
Overview
- Association fees include ground maintenance
- Keystone Property Management Association, Phone Number (252) 355-8884
- Built by D.R. Horton
- River Stone Subdivision
- Maintained Community
Amenities
- Picnic Area
Recreation
- Trails
Map
Home Values in the Area
Average Home Value in this Area
Property History
| Date | Event | Price | Change | Sq Ft Price |
|---|---|---|---|---|
| 04/03/2025 04/03/25 | For Sale | $340,990 | -- | $146 / Sq Ft |
Similar Homes in Elm City, NC
Source: Doorify MLS
MLS Number: 10086723
- 4204 Bertines Ct
- 4155 Bertines Ct
- 4160 Bertines Ct
- 4180 Bertines Ct
- 4173 Bertines Ct
- 4200 Bertines Ct
- 4191 Bertines Ct
- 4137 Bertines Ct
- 4119 Bertines Ct
- 8596 Forest Cove Rd
- 000 London Church
- 7667 Briar Creek Rd
- 5814 Nobleman Ct
- 8125 Tar River Church Rd
- 5804 Nobleman Ct
- 6720 Colleen Rd
- 0 London Church Rd
- 7724 N Carolina 97
- 4874 London Church Rd
- 6709 Windchase Dr
