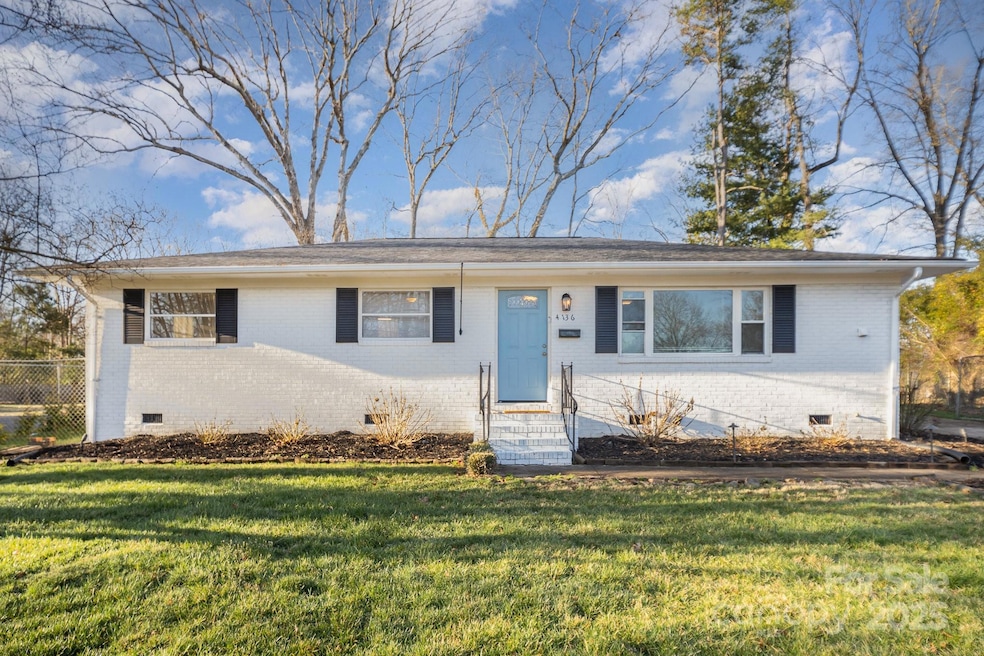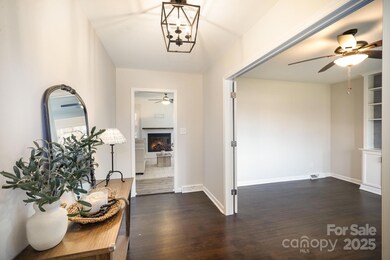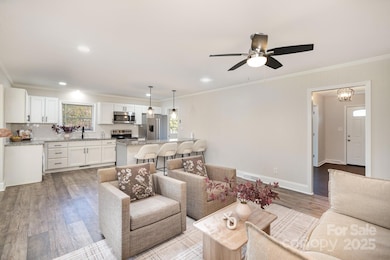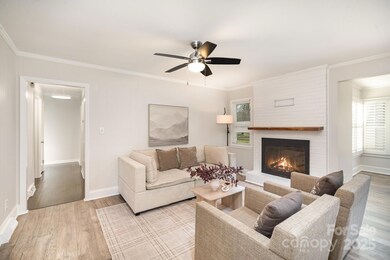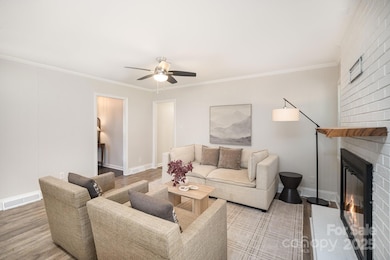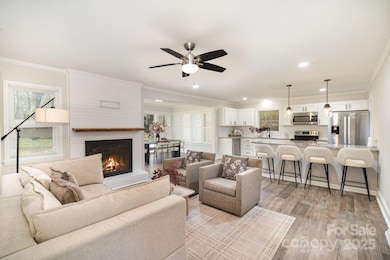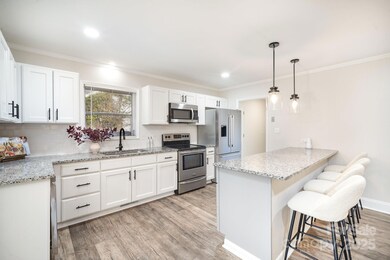
4136 Woodgreen Terrace Charlotte, NC 28205
Windsor Park NeighborhoodEstimated payment $3,019/month
Highlights
- Wood Flooring
- 1-Story Property
- Forced Air Heating and Cooling System
- Laundry Room
- Four Sided Brick Exterior Elevation
- Ceiling Fan
About This Home
Discover this delightful 3 bed, 2-bath gem in Windsor Park. Ideally located just a stone's throw from the vibrant scenes of Plaza Midwood, NoDa, and Uptown, and brimming with fantastic dining and entertainment options. Designed with an open floor plan, this home is perfect for hosting gatherings. The kitchen shines with stainless steel appliances, ample storage, and an abundance of natural light. On chilly winter evenings, cozy up by the fireplace, perfect for movie nights or diving into a good book. The sunroom invites you to savor your morning coffee or unwind during quiet moments. Updated bathrooms, a renovated laundry room for extra storage, and a private office for remote work make this home truly move in ready. Step outside to the spacious deck overlooking a vast backyard. New roof in 2024 as well as a new vapor barrier in the crawl space and fresh paint throughout. This home has it all!
Listing Agent
Keller Williams Select Brokerage Email: hannah.harshman@kw.com License #314269

Home Details
Home Type
- Single Family
Est. Annual Taxes
- $3,076
Year Built
- Built in 1968
Lot Details
- Property is zoned N1-B
Parking
- Driveway
Home Design
- Four Sided Brick Exterior Elevation
Interior Spaces
- 1,593 Sq Ft Home
- 1-Story Property
- Ceiling Fan
- Wood Burning Fireplace
- Family Room with Fireplace
- Crawl Space
- Laundry Room
Kitchen
- Electric Oven
- Electric Range
- Microwave
- Plumbed For Ice Maker
- Dishwasher
Flooring
- Wood
- Laminate
Bedrooms and Bathrooms
- 3 Main Level Bedrooms
- 2 Full Bathrooms
Schools
- Windsor Park Elementary School
- Eastway Middle School
- Garinger High School
Utilities
- Forced Air Heating and Cooling System
- Heating System Uses Natural Gas
- Electric Water Heater
Community Details
- Windsor Park Subdivision
Listing and Financial Details
- Assessor Parcel Number 101-155-25
Map
Home Values in the Area
Average Home Value in this Area
Tax History
| Year | Tax Paid | Tax Assessment Tax Assessment Total Assessment is a certain percentage of the fair market value that is determined by local assessors to be the total taxable value of land and additions on the property. | Land | Improvement |
|---|---|---|---|---|
| 2023 | $3,076 | $386,000 | $80,000 | $306,000 |
| 2022 | $2,132 | $207,900 | $80,000 | $127,900 |
| 2021 | $2,121 | $207,900 | $80,000 | $127,900 |
| 2020 | $2,113 | $207,900 | $80,000 | $127,900 |
| 2019 | $2,098 | $207,900 | $80,000 | $127,900 |
| 2018 | $1,384 | $99,900 | $23,800 | $76,100 |
| 2017 | $1,356 | $99,900 | $23,800 | $76,100 |
| 2016 | $1,347 | $99,900 | $23,800 | $76,100 |
| 2015 | $1,335 | $99,900 | $23,800 | $76,100 |
| 2014 | $1,485 | $110,800 | $23,800 | $87,000 |
Property History
| Date | Event | Price | Change | Sq Ft Price |
|---|---|---|---|---|
| 03/12/2025 03/12/25 | For Sale | $495,000 | +39.4% | $311 / Sq Ft |
| 01/19/2021 01/19/21 | Sold | $355,000 | -1.3% | $227 / Sq Ft |
| 12/16/2020 12/16/20 | Pending | -- | -- | -- |
| 12/11/2020 12/11/20 | Price Changed | $359,500 | -1.4% | $230 / Sq Ft |
| 11/27/2020 11/27/20 | For Sale | $364,500 | -- | $233 / Sq Ft |
Deed History
| Date | Type | Sale Price | Title Company |
|---|---|---|---|
| Warranty Deed | $355,000 | Chicago Title | |
| Warranty Deed | $116,000 | -- |
Mortgage History
| Date | Status | Loan Amount | Loan Type |
|---|---|---|---|
| Open | $284,000 | New Conventional | |
| Previous Owner | $87,300 | New Conventional | |
| Previous Owner | $111,150 | Purchase Money Mortgage | |
| Previous Owner | $11,000 | Credit Line Revolving |
Similar Homes in Charlotte, NC
Source: Canopy MLS (Canopy Realtor® Association)
MLS Number: 4232595
APN: 101-155-25
- 4225 Abbeydale Dr
- 4313 Sudbury Rd
- 4321 Gillespie Ct
- 3801 Woodleaf Rd
- 3918 Woodgreen Terrace
- 4143 Somerdale Ln
- 4343 Dowling Dr
- 4024 Seaforth Dr
- 6305 Hanna Ct
- 5846 Hanna Ct
- 4806 Spring Lake Dr Unit D
- 4804 Spring Lake Dr Unit B
- 4219 Robinwood Dr
- 5810 Harris Grove Ln
- 4816 Spring Lake Dr Unit B
- 4814 Spring Lake Dr Unit B
- 4814 Spring Lake Dr
- 4814 Spring Lake Dr Unit F
- 3646 Enfield Rd
- 4811 Spring Lake Dr Unit C
