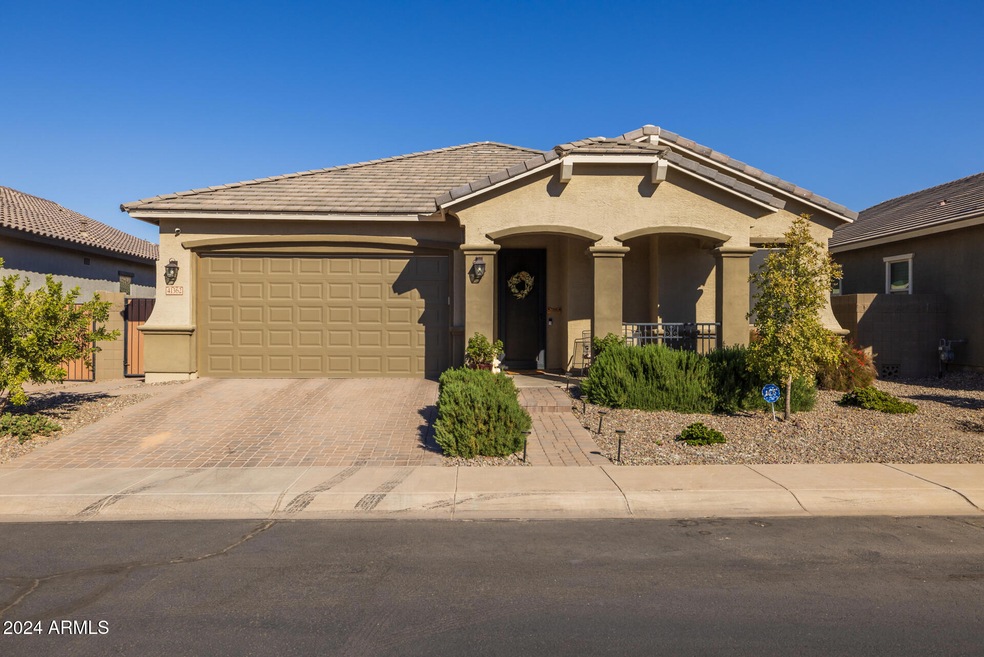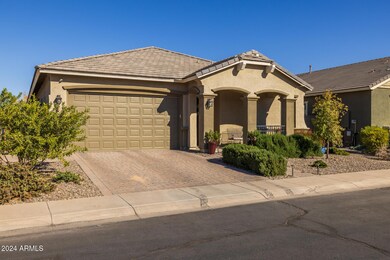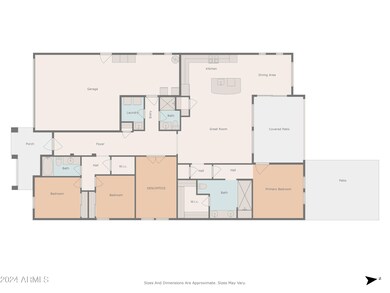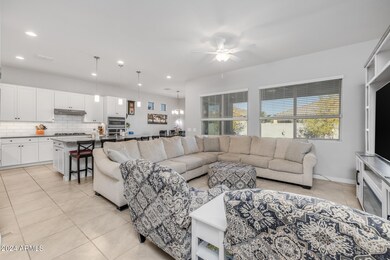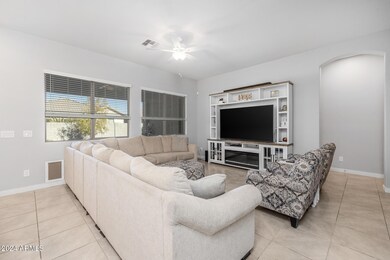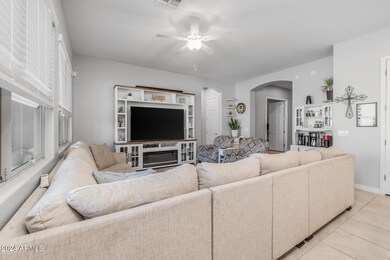
41362 W Arvada Ln Maricopa, AZ 85138
Glennwilde Groves NeighborhoodHighlights
- Solar Power System
- Community Pool
- 3 Car Direct Access Garage
- Granite Countertops
- Covered patio or porch
- Double Pane Windows
About This Home
As of January 2025Located on an oversized lot, this original-owner home offers 3 bedrooms + office with French doors and 3 baths in 2036 SqFt with an open great room layout and tile floors throughout. The kitchen is nicely designed with white shaker-style cabinetry, granite countertops, subway tile backsplash, a gas cooktop, stainless appliances, a walk-in pantry, and large island with breakfast bar and pendant lighting. Sliding doors lead out from the dining area to the covered patio with ceiling fan and recessed lights and the backyard which has grass for kids and pets to play on and an additional paver patio, perfect for your BBQ and outdoor dining space. The primary bedroom has an exit to the backyard and a private bath with dual sink vanity, oversized shower with two shower heads and a walk-in closet. Other features include cabinets in the laundry room, a large closet in the hallway, an oversized 3 car tandem garage with cabinets and service door, and solar panels providing utility savings. Raintree at Glennwilde community amenities include a pool and playground areas.
Home Details
Home Type
- Single Family
Est. Annual Taxes
- $2,562
Year Built
- Built in 2020
Lot Details
- 6,440 Sq Ft Lot
- Desert faces the front of the property
- Block Wall Fence
- Grass Covered Lot
HOA Fees
- $91 Monthly HOA Fees
Parking
- 3 Car Direct Access Garage
- Tandem Parking
- Garage Door Opener
Home Design
- Wood Frame Construction
- Tile Roof
- Stucco
Interior Spaces
- 2,036 Sq Ft Home
- 1-Story Property
- Ceiling height of 9 feet or more
- Ceiling Fan
- Double Pane Windows
- Solar Screens
- Tile Flooring
Kitchen
- Breakfast Bar
- Gas Cooktop
- Built-In Microwave
- Kitchen Island
- Granite Countertops
Bedrooms and Bathrooms
- 3 Bedrooms
- 3 Bathrooms
- Dual Vanity Sinks in Primary Bathroom
Schools
- Saddleback Elementary School
- Desert Wind Middle School
- Maricopa High School
Utilities
- Refrigerated Cooling System
- Heating System Uses Natural Gas
- Water Filtration System
- Water Softener
- High Speed Internet
- Cable TV Available
Additional Features
- No Interior Steps
- Solar Power System
- Covered patio or porch
Listing and Financial Details
- Tax Lot 97
- Assessor Parcel Number 512-42-226
Community Details
Overview
- Association fees include ground maintenance
- Aam Association, Phone Number (602) 957-9191
- Built by Fulton
- Raintree Parcel 14 At Glennwilde Subdivision
Recreation
- Community Playground
- Community Pool
Map
Home Values in the Area
Average Home Value in this Area
Property History
| Date | Event | Price | Change | Sq Ft Price |
|---|---|---|---|---|
| 01/30/2025 01/30/25 | Sold | $400,000 | 0.0% | $196 / Sq Ft |
| 12/23/2024 12/23/24 | Pending | -- | -- | -- |
| 12/12/2024 12/12/24 | For Sale | $400,000 | -- | $196 / Sq Ft |
Tax History
| Year | Tax Paid | Tax Assessment Tax Assessment Total Assessment is a certain percentage of the fair market value that is determined by local assessors to be the total taxable value of land and additions on the property. | Land | Improvement |
|---|---|---|---|---|
| 2025 | $2,562 | $31,885 | -- | -- |
| 2024 | $2,496 | $39,046 | -- | -- |
| 2023 | $2,496 | $30,257 | $0 | $0 |
| 2022 | $2,424 | $22,782 | $2,614 | $20,168 |
| 2021 | $415 | $4,181 | $0 | $0 |
| 2020 | $396 | $2,000 | $0 | $0 |
| 2019 | $385 | $2,000 | $0 | $0 |
| 2018 | $386 | $2,000 | $0 | $0 |
| 2017 | $377 | $2,000 | $0 | $0 |
| 2016 | $345 | $2,000 | $2,000 | $0 |
| 2014 | $353 | $1,600 | $1,600 | $0 |
Mortgage History
| Date | Status | Loan Amount | Loan Type |
|---|---|---|---|
| Open | $320,000 | New Conventional | |
| Previous Owner | $328,500 | New Conventional | |
| Previous Owner | $272,871 | New Conventional |
Deed History
| Date | Type | Sale Price | Title Company |
|---|---|---|---|
| Warranty Deed | $400,000 | Partners Title Company | |
| Quit Claim Deed | -- | None Listed On Document | |
| Special Warranty Deed | $321,025 | Security Title Agency Inc | |
| Special Warranty Deed | $122,871 | Security Title Agency Inc |
About the Listing Agent

For more than 35 years, Beth Rider and The Rider Elite Team have helped thousands of clients successfully achieve their real estate dreams and goals. Beth brings extensive knowledge of the market and region, professionalism, innovative selling tools, and a commitment to her client's satisfaction. Whether you are planning to buy or sell your home, The Rider Elite Team has everything you need to comfortably get the job done.
From the accurate pricing, extensive promotion, and market
Beth's Other Listings
Source: Arizona Regional Multiple Listing Service (ARMLS)
MLS Number: 6793756
APN: 512-42-226
- 18716 N Jameson Dr
- 41337 W Sussex Dr
- 41301 W Sussex Dr
- 41285 W Sussex Dr
- 41262 W Almira Dr
- 18837 N Cook Dr
- 41260 W Palmyra Ln
- 41444 W Capistrano Dr
- 41581 W Somerset Dr
- 41655 W Somerset Dr
- 18465 N Falcon Ln
- 41405 W Cielo Ln
- 41925 W Arvada Ln
- 18239 N Cook Dr
- 40925 W Patricia Ln
- 36590 W Mediterranean Way
- 40995 W Portis Dr
- 41229 W Laramie Rd
- 41767 W Somerset Dr
- 41547 W Cheyenne Ct
