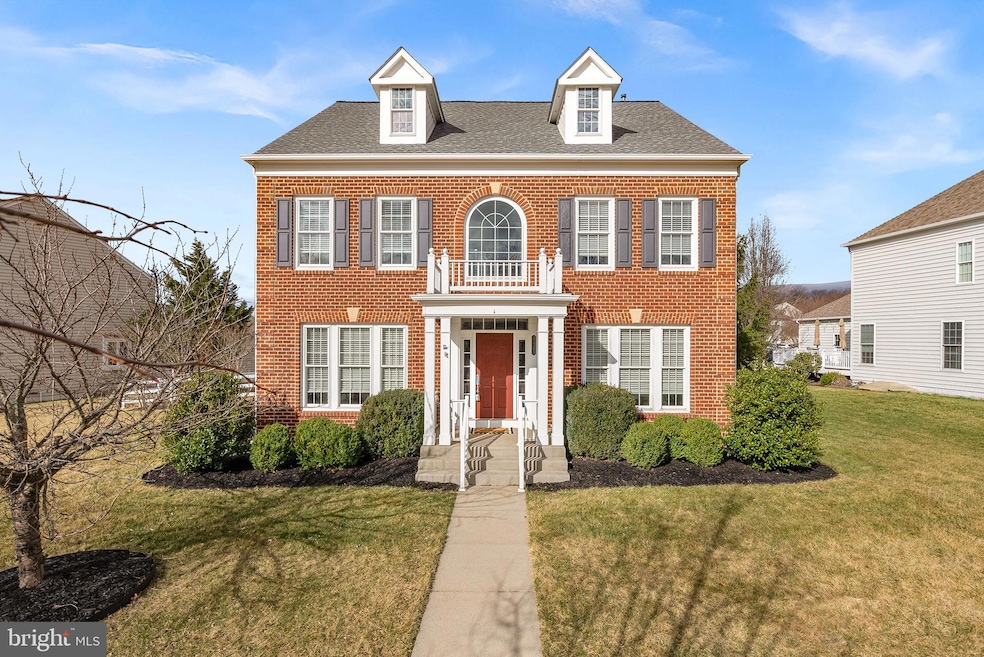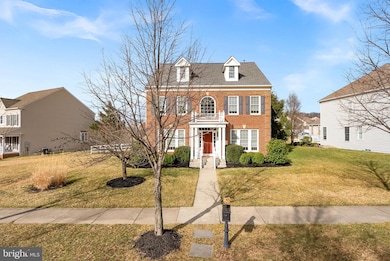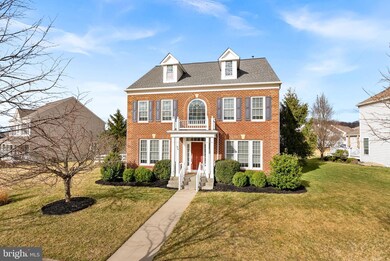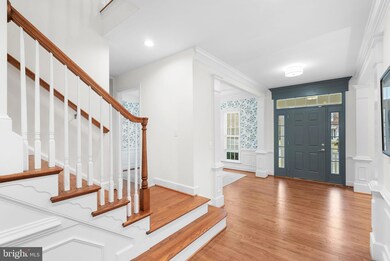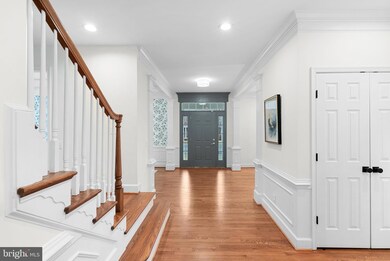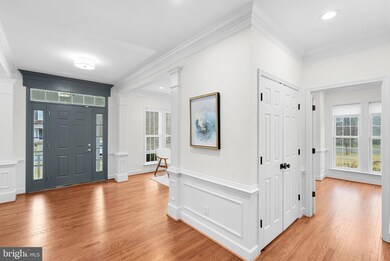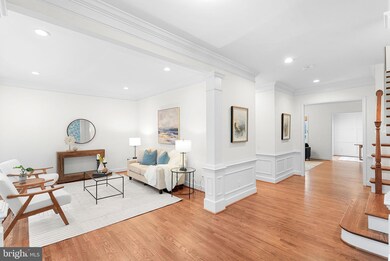
41365 Windybush Dr Leesburg, VA 20175
Red Cedar NeighborhoodHighlights
- Colonial Architecture
- Clubhouse
- Wood Flooring
- Sycolin Creek Elementary School Rated A-
- Traditional Floor Plan
- Upgraded Countertops
About This Home
As of April 2025This stunning Pulte Fairfax model is move-in ready and situated on one of the largest parcels in The Hamlets at Red Cedar. Offering over 4,000 square feet of living space, this home features five bedrooms and three and a half bathrooms. The main level boasts freshly painted walls and hardwood flooring throughout, along with a gourmet kitchen complete with stylish cabinetry, stainless steel appliances, a breakfast bar, a butler’s pantry, and a separate breakfast nook. The kitchen opens to a spacious family room with a gas fireplace, creating a warm and inviting space for gatherings. The finished lower level includes a fifth bedroom, providing additional living space. Outdoor highlights include a patio, an electric dog fence, and a sprinkler system. A two-car attached garage offers convenience, and the home provides easy access to Routes 7, 15, and 50, as well as the Dulles Toll Road and Dulles Airport. Residents of The Hamlets at Red Cedar enjoy fantastic community amenities, including a clubhouse, outdoor swimming pool, fitness center, multiple playgrounds, and scenic walking trails, enhancing the neighborhood’s appeal.
Home Details
Home Type
- Single Family
Est. Annual Taxes
- $7,664
Year Built
- Built in 2007
Lot Details
- 0.28 Acre Lot
- Property is zoned PDRV
HOA Fees
- $190 Monthly HOA Fees
Parking
- 2 Car Attached Garage
- Rear-Facing Garage
- Driveway
Home Design
- Colonial Architecture
- Brick Exterior Construction
- Permanent Foundation
Interior Spaces
- Property has 3 Levels
- Traditional Floor Plan
- Chair Railings
- Crown Molding
- Ceiling Fan
- Fireplace With Glass Doors
- Fireplace Mantel
- Gas Fireplace
- Window Treatments
- Family Room Off Kitchen
- Living Room
- Dining Room
- Den
- Game Room
- Wood Flooring
- Finished Basement
- Connecting Stairway
Kitchen
- Breakfast Room
- Gas Oven or Range
- Cooktop with Range Hood
- Microwave
- Ice Maker
- Dishwasher
- Upgraded Countertops
- Disposal
Bedrooms and Bathrooms
- En-Suite Primary Bedroom
- En-Suite Bathroom
Laundry
- Dryer
- Washer
Outdoor Features
- Patio
- Shed
- Porch
Schools
- Sycolin Creek Elementary School
- J. L. Simpson Middle School
- Loudoun County High School
Utilities
- Forced Air Heating and Cooling System
- Cooling System Utilizes Natural Gas
- Floor Furnace
- Air Source Heat Pump
- Vented Exhaust Fan
- 60 Gallon+ Natural Gas Water Heater
Listing and Financial Details
- Tax Lot 134
- Assessor Parcel Number 238466385000
Community Details
Overview
- Association fees include pool(s), snow removal, trash
- Red Cedar HOA
- Built by PULTE
- Red Cedar Middle Village Subdivision, Fairfax Floorplan
Amenities
- Clubhouse
- Community Center
Recreation
- Community Playground
- Community Pool
- Jogging Path
- Bike Trail
Map
Home Values in the Area
Average Home Value in this Area
Property History
| Date | Event | Price | Change | Sq Ft Price |
|---|---|---|---|---|
| 04/17/2025 04/17/25 | Sold | $1,075,000 | -2.3% | $260 / Sq Ft |
| 03/17/2025 03/17/25 | Pending | -- | -- | -- |
| 03/06/2025 03/06/25 | For Sale | $1,100,000 | +83.6% | $266 / Sq Ft |
| 04/28/2017 04/28/17 | Sold | $599,000 | 0.0% | $147 / Sq Ft |
| 03/15/2017 03/15/17 | Pending | -- | -- | -- |
| 03/11/2017 03/11/17 | For Sale | $599,000 | -- | $147 / Sq Ft |
Tax History
| Year | Tax Paid | Tax Assessment Tax Assessment Total Assessment is a certain percentage of the fair market value that is determined by local assessors to be the total taxable value of land and additions on the property. | Land | Improvement |
|---|---|---|---|---|
| 2024 | $7,664 | $886,050 | $295,300 | $590,750 |
| 2023 | $7,760 | $886,820 | $295,300 | $591,520 |
| 2022 | $6,974 | $783,640 | $240,300 | $543,340 |
| 2021 | $6,516 | $664,870 | $220,300 | $444,570 |
| 2020 | $6,392 | $617,580 | $170,300 | $447,280 |
| 2019 | $6,161 | $589,590 | $170,300 | $419,290 |
| 2018 | $6,280 | $578,810 | $170,300 | $408,510 |
| 2017 | $6,412 | $569,930 | $170,300 | $399,630 |
| 2016 | $6,706 | $585,700 | $0 | $0 |
| 2015 | $6,617 | $412,700 | $0 | $412,700 |
| 2014 | $6,436 | $386,950 | $0 | $386,950 |
Mortgage History
| Date | Status | Loan Amount | Loan Type |
|---|---|---|---|
| Open | $1,005,000 | New Conventional | |
| Closed | $480,800 | Stand Alone Refi Refinance Of Original Loan | |
| Closed | $461,022 | New Conventional | |
| Closed | $479,200 | New Conventional | |
| Previous Owner | $395,000 | New Conventional | |
| Previous Owner | $406,400 | New Conventional | |
| Previous Owner | $417,000 | New Conventional |
Deed History
| Date | Type | Sale Price | Title Company |
|---|---|---|---|
| Warranty Deed | $599,000 | Highland Title & Escrow | |
| Special Warranty Deed | $568,400 | -- |
Similar Homes in Leesburg, VA
Source: Bright MLS
MLS Number: VALO2090402
APN: 238-46-6385
- 20735 Red Cedar Dr
- 20997 Great Woods Dr
- 20899 Mcintosh Place
- 20880 Eckbo Dr
- 20432 Crimson Place
- 20878 Le Notre Place
- 20409 Crimson Place
- 40836 Oak Bucket Ln
- 40495 Banshee Dr
- 0 Stone Fox Ct Unit VALO2092550
- 0 Stone Fox Ct Unit VALO2092544
- 40406 Toucan Way
- 20520 Gleedsville Rd
- 0 Gleedsville Rd Unit VALO2068000
- 42516 Carnforth Ct
- 41235 Grenata Preserve Place
- 42600 Hardage Terrace
- 42649 Hearford Ln
- 42649 Aden Terrace
- 20657 Erskine Terrace
