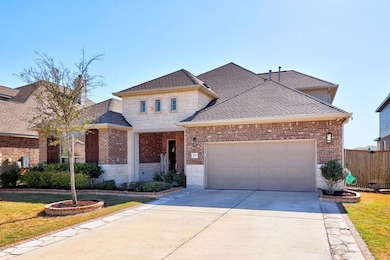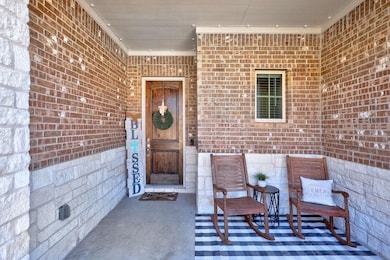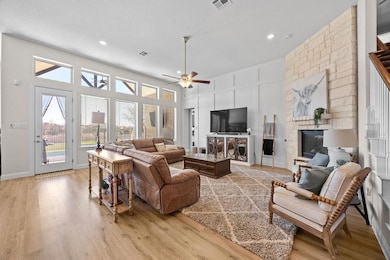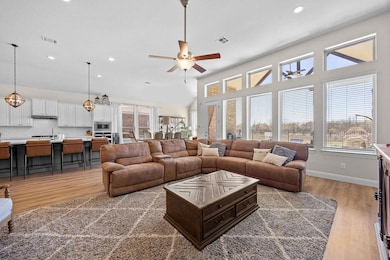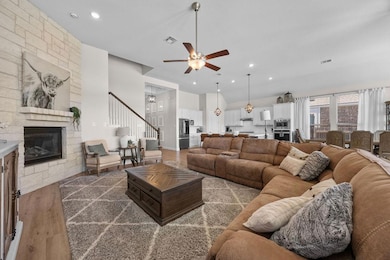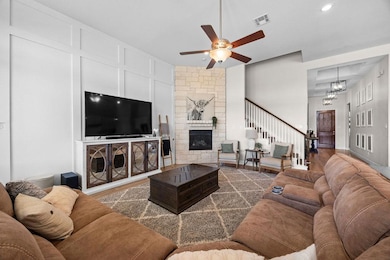
4137 Brean Down Pflugerville, TX 78660
Blackhawk NeighborhoodEstimated payment $5,221/month
Highlights
- Heated In Ground Pool
- Open Floorplan
- Park or Greenbelt View
- Cele Middle School Rated A-
- Main Floor Primary Bedroom
- High Ceiling
About This Home
This Original Owner meticulously maintained home is the one you have been waiting for! This home is exquisite and checks ALL the must have boxes... plus many extras! Pride in ownership is obvious from the moment you set foot into the grand entrance! Perfectly allocated one and a half level floor plan with all 4 bedrooms downstairs, 3 full bathrooms, and a Large Bonus/Flex Room Upstairs; Home offers ideal open concept living space with large living area and abundance of natural light pouring in through expansive windows; The gourmet kitchen is a culinary dream, featuring pristine countertops, stainless steel appliances, and an oversized center island perfect for both casual meals and entertaining guests, The primary suite offers spacious layout, a walk-in closet, and a large ensuite bathroom complete with a soaking tub, separate shower, and dual vanities; Large secondary bedrooms; Bonus/flex room offers a versatile space for a home office/play room/gym; Upgraded features include 10 foot ceilings, Govee outdoor lighting; Built ins, Garage storage, Ring Cameras, and the list goes on... The Backyard oasis is a master piece with large covered patio, sparkling pool and spa, AND greenbelt access offering a serene and tranquil setting for all your outdoor living! Top rated schools; Fabulous Premier Master Planned Avalon community with amenities include a large amenity center, resort style pool, splash pad, toddler pool, cabanas, sport courts, several playground areas and hiking/walking trails; Location is ideal with easy access to major highways and tolls, makes commuting to Austin and surrounding areas a breeze! Experience the perfect blend of luxury and comfort!
Listing Agent
The Caldwell Company Brokerage Phone: (512) 458-4449 License #0596409
Co-Listing Agent
The Caldwell Company Brokerage Phone: (512) 458-4449 License #0596334
Home Details
Home Type
- Single Family
Est. Annual Taxes
- $15,327
Year Built
- Built in 2019
Lot Details
- 8,072 Sq Ft Lot
- Northeast Facing Home
- Gated Home
- Level Lot
- Back Yard Fenced and Front Yard
HOA Fees
- $42 Monthly HOA Fees
Parking
- 2 Car Garage
- Driveway
Property Views
- Park or Greenbelt
- Pool
Home Design
- Brick Exterior Construction
- Slab Foundation
- Composition Roof
- Stone Siding
Interior Spaces
- 3,298 Sq Ft Home
- 2-Story Property
- Open Floorplan
- Built-In Features
- Bookcases
- Tray Ceiling
- High Ceiling
- Ceiling Fan
- Recessed Lighting
- Chandelier
- Stone Fireplace
- Double Pane Windows
- Blinds
- Window Screens
- Entrance Foyer
- Living Room with Fireplace
- Multiple Living Areas
- Dining Room
- Home Office
- Storage
Kitchen
- Open to Family Room
- Breakfast Bar
- Oven
- Gas Cooktop
- Range Hood
- Microwave
- Plumbed For Ice Maker
- Dishwasher
- Kitchen Island
- Stone Countertops
- Disposal
Flooring
- Carpet
- Laminate
Bedrooms and Bathrooms
- 4 Main Level Bedrooms
- Primary Bedroom on Main
- Walk-In Closet
- In-Law or Guest Suite
- 3 Full Bathrooms
- Double Vanity
- Soaking Tub
- Garden Bath
- Separate Shower
Home Security
- Smart Home
- Fire and Smoke Detector
Eco-Friendly Details
- Sustainability products and practices used to construct the property include see remarks
Pool
- Heated In Ground Pool
- Outdoor Pool
Outdoor Features
- Covered patio or porch
- Exterior Lighting
- Shed
Schools
- Riojas Elementary School
- Cele Middle School
- Weiss High School
Utilities
- Central Heating and Cooling System
- Municipal Utilities District Water
Listing and Financial Details
- Assessor Parcel Number 02785902100000
- Tax Block RR
Community Details
Overview
- Association fees include common area maintenance
- Avalon Association
- Built by Gehan
- Avalon Subdivision
Recreation
- Park
Map
Home Values in the Area
Average Home Value in this Area
Tax History
| Year | Tax Paid | Tax Assessment Tax Assessment Total Assessment is a certain percentage of the fair market value that is determined by local assessors to be the total taxable value of land and additions on the property. | Land | Improvement |
|---|---|---|---|---|
| 2023 | $11,041 | $536,140 | $0 | $0 |
| 2022 | $13,621 | $487,400 | $0 | $0 |
| 2021 | $11,368 | $416,900 | $45,000 | $371,900 |
| 2020 | $14,140 | $388,482 | $45,000 | $343,482 |
Property History
| Date | Event | Price | Change | Sq Ft Price |
|---|---|---|---|---|
| 04/10/2025 04/10/25 | For Sale | $699,000 | -- | $212 / Sq Ft |
Deed History
| Date | Type | Sale Price | Title Company |
|---|---|---|---|
| Vendors Lien | -- | Empire Title Co Ltd |
Mortgage History
| Date | Status | Loan Amount | Loan Type |
|---|---|---|---|
| Open | $173,532 | New Conventional | |
| Closed | $181,076 | New Conventional |
Similar Homes in the area
Source: Unlock MLS (Austin Board of REALTORS®)
MLS Number: 7833834
APN: 896409
- 4112 Brean Down
- 19217 Tristan Stone Dr
- 19232 Burrowbridge Rd
- 19413 Camlann Place
- 4104 Tin Taqel Path
- 4108 Gildas Path
- 17716 Bridgefarmer Blvd
- 19712 Severn Sea Place
- 19705 Cherubini Trail
- 19404 Kolsti Way
- 21005 Isle of Glass St
- 3720 Grail Hollows Rd
- 19500 Morgana Dr
- 19136 Leigh Ln
- 3712 Lunet Ring Way
- 19521 Brue St
- 19909 Abigail Way
- 3505 Grail Hollows Rd
- 19020 Mangan Way
- 19429 Melwas Way

