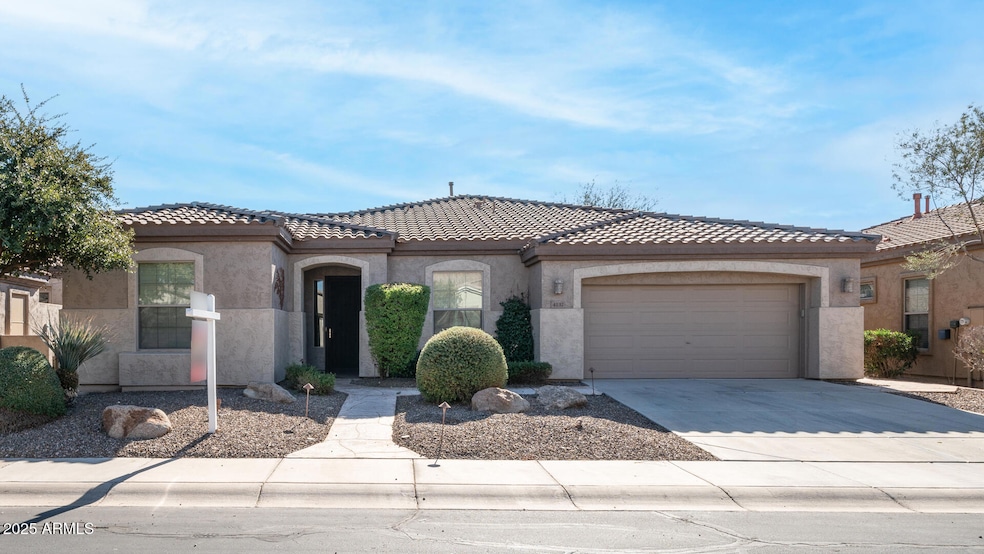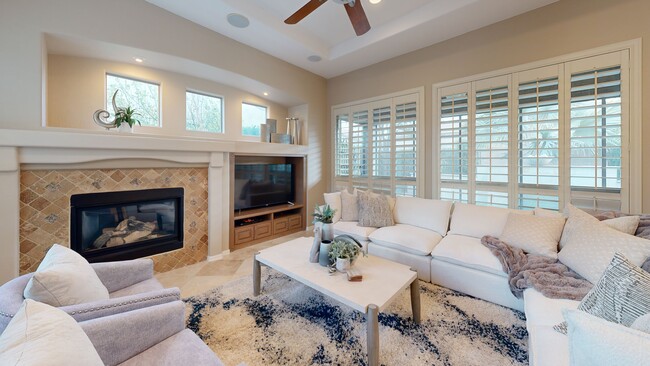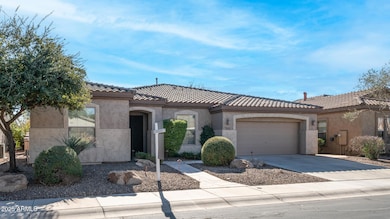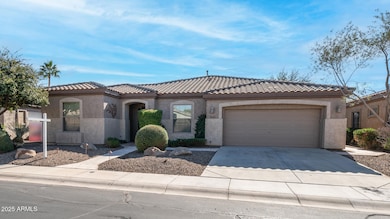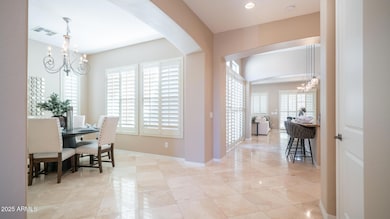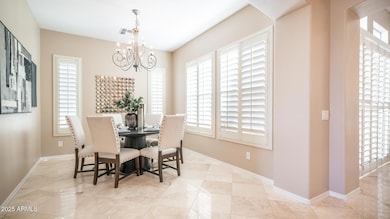
4137 E Sourwood Dr Gilbert, AZ 85298
Trilogy NeighborhoodHighlights
- Golf Course Community
- Fitness Center
- Private Pool
- Cortina Elementary School Rated A
- Gated with Attendant
- Clubhouse
About This Home
As of March 2025Beautiful Cimarron floorplan home for Sale in Trilogy at Power Ranch! This amazing home offers charming curb appeal, and everything you could want inside, with upgrades like travertine flooring, plantation shutters, and more! It is an entertainer's delight with an upgraded kitchen featuring granite countertops, a giant kitchen island, perfect for meal prep or entertaining, stainless steel appliances, no shortage of cabinets and storage, with both a Formal Dining Room and additional dining space in the family room. The kitchen looks out to the beautiful courtyard where you can enjoy those stunning Arizona sunsets. The family room is spacious with a gas fireplace, and sides to the Arizona Room for additional in-door/outdoor living! The Master Bedroom is your own retreat, as its spacious enough to fit oversized furniture and has updated wood-plank tile flooring and bay window, with a door to the backyard. The Master Bathroom is huge, featuring two separate vanities, glass shower and separate soaking tub with jets, a massive walk-in closet, and a den that would make for the perfect office, craft room, home gym, you name it! The secondary bedrooms are both spacious as well, each with their own access to full bathrooms. And don't forget about the backyard, aka your own desert oasis, with a private pool that's perfect for keeping cool in the summer months, or even doing laps! This amazing home has it all, welcome home!
Last Agent to Sell the Property
Your Home Sold Guaranteed Realty License #SA026080000

Home Details
Home Type
- Single Family
Est. Annual Taxes
- $3,099
Year Built
- Built in 2005
Lot Details
- 7,069 Sq Ft Lot
- Wrought Iron Fence
- Block Wall Fence
HOA Fees
- $182 Monthly HOA Fees
Parking
- 2 Open Parking Spaces
- 2.5 Car Garage
Home Design
- Spanish Architecture
- Wood Frame Construction
- Tile Roof
- Stucco
Interior Spaces
- 2,551 Sq Ft Home
- 1-Story Property
- Ceiling Fan
- 1 Fireplace
- Double Pane Windows
Kitchen
- Breakfast Bar
- Gas Cooktop
- Built-In Microwave
- Granite Countertops
Flooring
- Carpet
- Tile
Bedrooms and Bathrooms
- 3 Bedrooms
- Primary Bathroom is a Full Bathroom
- 3 Bathrooms
- Dual Vanity Sinks in Primary Bathroom
- Hydromassage or Jetted Bathtub
- Bathtub With Separate Shower Stall
Accessible Home Design
- Accessible Hallway
- No Interior Steps
Outdoor Features
- Private Pool
- Covered patio or porch
Schools
- Adult Elementary And Middle School
- Adult High School
Utilities
- Refrigerated Cooling System
- Heating System Uses Natural Gas
- High Speed Internet
- Cable TV Available
Listing and Financial Details
- Tax Lot 1420
- Assessor Parcel Number 313-05-666
Community Details
Overview
- Association fees include ground maintenance
- Trilogy At Power Ran Association, Phone Number (480) 279-2053
- Built by Shea
- Trilogy Unit 7 Phase B Subdivision
Amenities
- Clubhouse
- Theater or Screening Room
- Recreation Room
Recreation
- Golf Course Community
- Tennis Courts
- Fitness Center
- Heated Community Pool
- Community Spa
- Bike Trail
Security
- Gated with Attendant
Map
Home Values in the Area
Average Home Value in this Area
Property History
| Date | Event | Price | Change | Sq Ft Price |
|---|---|---|---|---|
| 03/10/2025 03/10/25 | Sold | $710,000 | -4.1% | $278 / Sq Ft |
| 01/27/2025 01/27/25 | Pending | -- | -- | -- |
| 01/06/2025 01/06/25 | For Sale | $740,000 | +4.2% | $290 / Sq Ft |
| 12/17/2024 12/17/24 | Off Market | $710,000 | -- | -- |
| 11/08/2024 11/08/24 | Price Changed | $740,000 | -1.3% | $290 / Sq Ft |
| 10/16/2024 10/16/24 | For Sale | $750,000 | 0.0% | $294 / Sq Ft |
| 10/04/2024 10/04/24 | Off Market | $750,000 | -- | -- |
| 09/23/2024 09/23/24 | For Sale | $750,000 | -- | $294 / Sq Ft |
Tax History
| Year | Tax Paid | Tax Assessment Tax Assessment Total Assessment is a certain percentage of the fair market value that is determined by local assessors to be the total taxable value of land and additions on the property. | Land | Improvement |
|---|---|---|---|---|
| 2025 | $3,083 | $39,546 | -- | -- |
| 2024 | $3,099 | $37,663 | -- | -- |
| 2023 | $3,099 | $48,220 | $9,640 | $38,580 |
| 2022 | $2,962 | $40,330 | $8,060 | $32,270 |
| 2021 | $3,052 | $39,010 | $7,800 | $31,210 |
| 2020 | $3,113 | $34,330 | $6,860 | $27,470 |
| 2019 | $3,016 | $32,460 | $6,490 | $25,970 |
| 2018 | $2,905 | $31,130 | $6,220 | $24,910 |
| 2017 | $2,799 | $32,100 | $6,420 | $25,680 |
| 2016 | $2,833 | $31,210 | $6,240 | $24,970 |
| 2015 | $2,480 | $28,730 | $5,740 | $22,990 |
Mortgage History
| Date | Status | Loan Amount | Loan Type |
|---|---|---|---|
| Open | $568,000 | New Conventional | |
| Previous Owner | $265,000 | New Conventional | |
| Previous Owner | $298,400 | New Conventional | |
| Previous Owner | $312,000 | New Conventional | |
| Previous Owner | $325,540 | New Conventional |
Deed History
| Date | Type | Sale Price | Title Company |
|---|---|---|---|
| Warranty Deed | $710,000 | Title Alliance Of Arizona | |
| Interfamily Deed Transfer | -- | Pioneer Title Agency Inc | |
| Interfamily Deed Transfer | -- | Pioneer Title Agency Inc | |
| Interfamily Deed Transfer | -- | Accommodation | |
| Interfamily Deed Transfer | -- | Magnus Title Agency | |
| Interfamily Deed Transfer | -- | None Available | |
| Warranty Deed | $406,930 | First American Title Insuran | |
| Special Warranty Deed | -- | First American Title Insuran | |
| Special Warranty Deed | -- | First American Title Insuran |
About the Listing Agent

In 1985, Carol was a PTA President, a member of the Boys & Girls Club Board of Directors, and a mother of two. Following the death of her husband, she needed a source of income to provide for her family. Her friend suggested she become a realtor, and she enrolled in real estate school. A month later, she was licensed and ready.
Fast forward 10 years. Carol had become an established realtor and was joined by her daughter, Vikki Royse Middlebrook, and son-in-law, Eric Middlebrook. She hired a
Carol A.'s Other Listings
Source: Arizona Regional Multiple Listing Service (ARMLS)
MLS Number: 6761254
APN: 313-05-666
- 4121 E Narrowleaf Dr
- 4086 E Narrowleaf Dr
- 5405 S Marigold Way Unit 7
- 4203 E Narrowleaf Dr
- 4200 E Narrowleaf Dr
- 17870 E Appaloosa Dr
- 4214 E Donato Dr
- 4120 E Donato Dr
- 3964 E Penedes Dr
- 3943 E Ficus Way
- 17673 E Bronco Dr
- 17756 E Colt Dr
- 3938 E Ficus Way
- 17755 E Colt Dr
- 4088 E Jude Ln Unit 6
- 5755 S Joshua Tree Ln
- 17936 E Colt Ct
- 4439 E Ficus Way
- 17937 E Colt Ct
- 5462 S Luiseno Blvd
