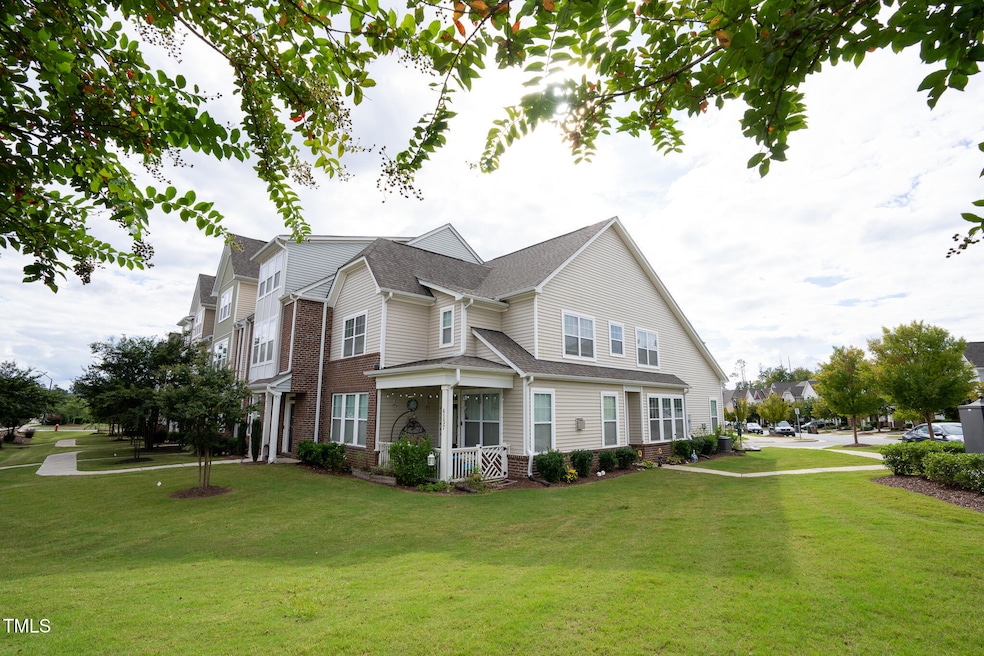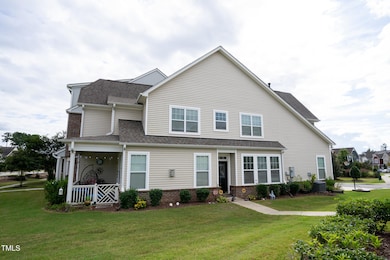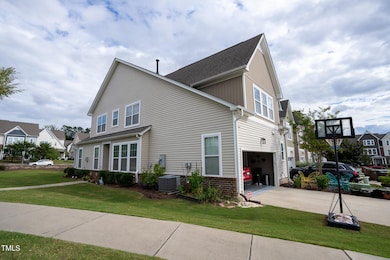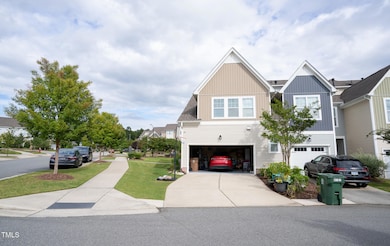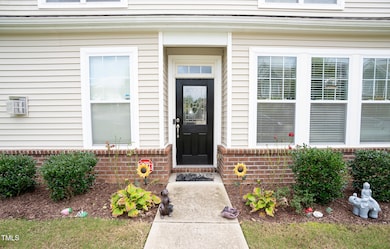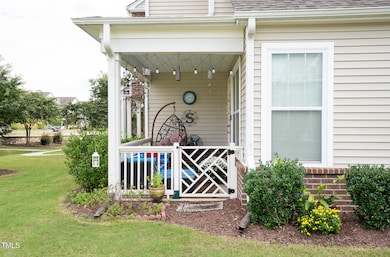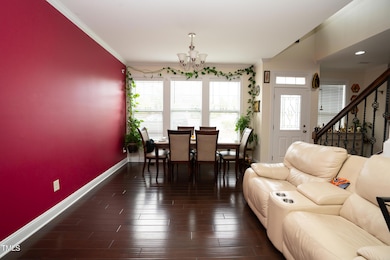
Estimated payment $3,845/month
Highlights
- Craftsman Architecture
- Wood Flooring
- End Unit
- Alston Ridge Elementary School Rated A
- Attic
- Great Room
About This Home
A Two story end unit townhouse in Village at Evans Farm, Cary with lots of upgrades. High level wood floor through most on first floor. The gourmet kitchen includes 2 walk-in pantries, stainless steel appliances, quartz countertops, cozy fireplace. First floor guest bedroom with full bathroom. Huge main bedroom with two walk in closet on the second floor. Loft area next to main bed could be another living area or home office . Two extra bedrooms and a full bathroom on another side. Two car garages. Covered porch adds a place for leisure. In proximity to Nature Trails (i.e. Nancy Branch Greenway at the end of Strendal Drive), UNC Wellness, Northwest Cary YMCA, Whole Foods & Parkside Town Commons Shopping. Convenient to 540, RDU, RTP, Duke and I40.
Townhouse Details
Home Type
- Townhome
Est. Annual Taxes
- $4,388
Year Built
- Built in 2016
Lot Details
- 3,485 Sq Ft Lot
- End Unit
- 1 Common Wall
HOA Fees
- $152 Monthly HOA Fees
Parking
- 2 Car Attached Garage
Home Design
- Craftsman Architecture
- Transitional Architecture
- Traditional Architecture
- Slab Foundation
- Frame Construction
- Shingle Roof
Interior Spaces
- 2,594 Sq Ft Home
- 2-Story Property
- Great Room
- Dining Room
- Washer and Dryer
- Attic
Kitchen
- Convection Oven
- Built-In Gas Oven
- Cooktop
- Microwave
- ENERGY STAR Qualified Dishwasher
Flooring
- Wood
- Carpet
Bedrooms and Bathrooms
- 4 Bedrooms
- 3 Full Bathrooms
Accessible Home Design
- Accessible Full Bathroom
- Adaptable Bathroom Walls
- Visitor Bathroom
- Accessible Bedroom
- Accessible Common Area
- Accessible Kitchen
- Kitchen Appliances
- Stairway
- Central Living Area
- Accessible Hallway
- Accessible Closets
- Accessible Washer and Dryer
- Accessible Doors
- Accessible Entrance
Schools
- Alston Ridge Elementary And Middle School
- Panther Creek High School
Utilities
- Forced Air Heating and Cooling System
- Heat Pump System
- Electric Water Heater
Community Details
- Association fees include road maintenance
- Omega Association Management Association, Phone Number (919) 461-0102
- Evans Farm Subdivision
Listing and Financial Details
- Assessor Parcel Number 0736013376
Map
Home Values in the Area
Average Home Value in this Area
Tax History
| Year | Tax Paid | Tax Assessment Tax Assessment Total Assessment is a certain percentage of the fair market value that is determined by local assessors to be the total taxable value of land and additions on the property. | Land | Improvement |
|---|---|---|---|---|
| 2024 | $4,388 | $520,878 | $80,000 | $440,878 |
| 2023 | $3,902 | $387,447 | $40,000 | $347,447 |
| 2022 | $3,757 | $387,447 | $40,000 | $347,447 |
| 2021 | $3,681 | $387,447 | $40,000 | $347,447 |
| 2020 | $3,701 | $387,447 | $40,000 | $347,447 |
| 2019 | $3,494 | $324,479 | $40,000 | $284,479 |
| 2018 | $3,279 | $324,479 | $40,000 | $284,479 |
| 2017 | $3,151 | $40,000 | $40,000 | $0 |
Property History
| Date | Event | Price | Change | Sq Ft Price |
|---|---|---|---|---|
| 03/06/2025 03/06/25 | For Sale | $595,990 | -- | $230 / Sq Ft |
Deed History
| Date | Type | Sale Price | Title Company |
|---|---|---|---|
| Warranty Deed | $356,500 | None Available |
Mortgage History
| Date | Status | Loan Amount | Loan Type |
|---|---|---|---|
| Open | $311,314 | New Conventional | |
| Closed | $313,011 | New Conventional | |
| Closed | $338,409 | Adjustable Rate Mortgage/ARM |
Similar Homes in Cary, NC
Source: Doorify MLS
MLS Number: 10080299
APN: 0736.03-01-3376-000
- 1215 Alston Forest Dr
- 4137 Strendal Dr
- 113 Woodland Ridge Ct
- 3910 Wedonia Dr
- 629 Peach Orchard Place
- 1135 Rosepine Dr
- 103 Woodland Ridge Ct
- 452 Panorama Park Place
- 1723 Starlit Sky Ln
- 1430 Rosepine Dr
- 146 Skyros Loop
- 1434 Rosepine Dr
- 743 Silver Stream Ln
- 321 Weycroft Grant Dr
- 224 Clear River Place
- 2227 Rocky Bay Ct
- 850 Bristol Bridge Dr
- 832 Mountain Vista Ln
- 3924 Overcup Oak Ln
- 3108 Bluff Oak Dr
