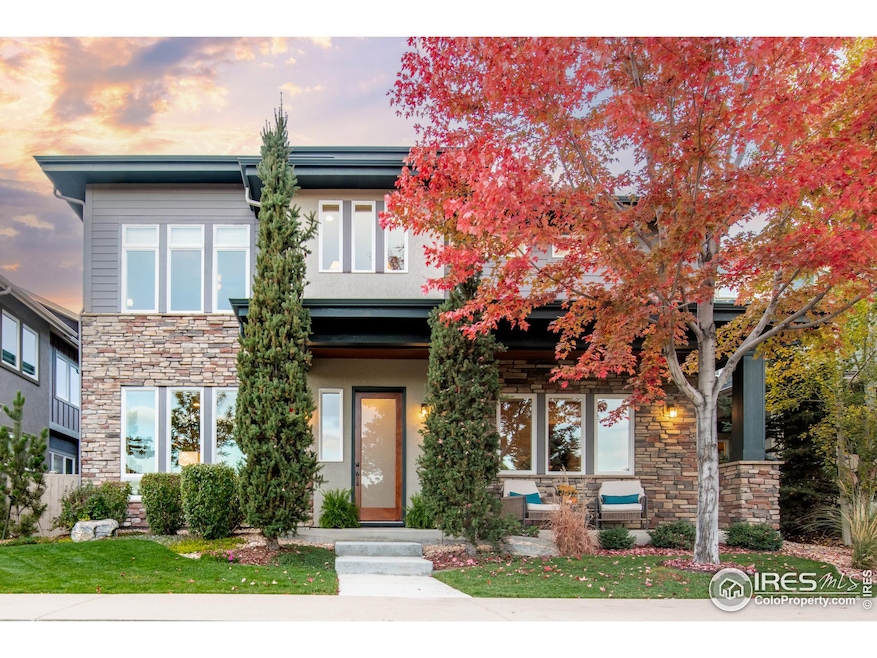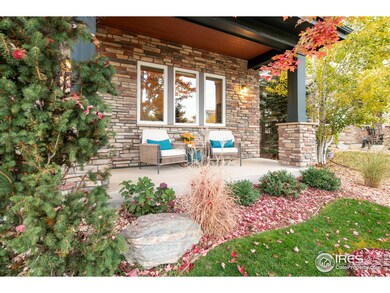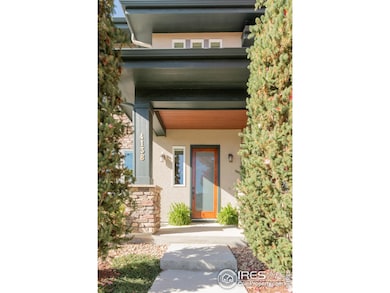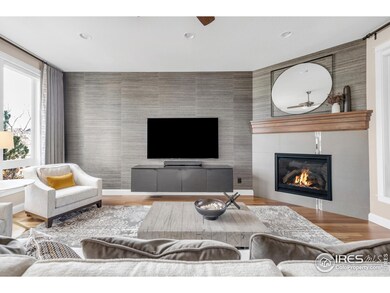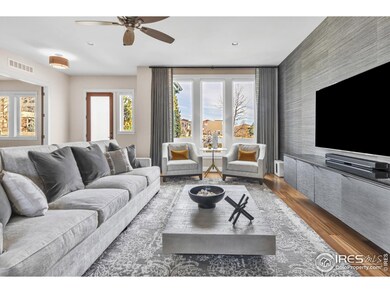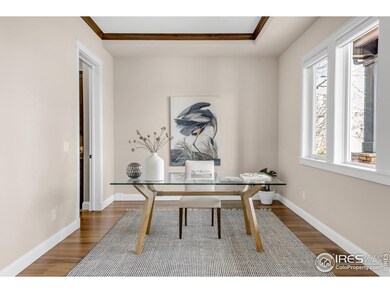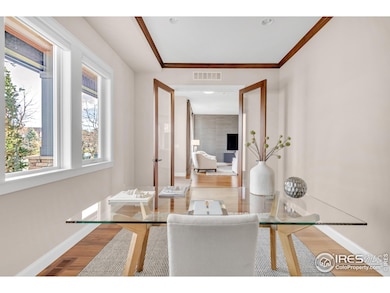
4138 Clifton Ct Boulder, CO 80301
Palo Park NeighborhoodHighlights
- Solar Power System
- Two Primary Bedrooms
- ENERGY STAR Certified Homes
- Crest View Elementary School Rated A-
- Open Floorplan
- Home Energy Rating Service (HERS) Rated Property
About This Home
As of February 2025Steeped in contemporary allure, this Northfield Village home offers a high-end escape within a coveted Boulder locale. A covered front porch invites residents into an open main level flowing with 10-foot ceilings and Tigerwood flooring. A modern fireplace glows with warmth in the living room as glass French doors open to a bright and airy flex space, currently used as a convenient home office. Sophistication and elegance shine in a gourmet kitchen equipped with high-end appliances, knotty walnut cabinetry, a walk-in pantry and a butler's pantry. This home offers an entertainer's dream living area with outdoor connectivity through a NanaWall to a private, covered patio and thoughtfully manicured yard. Retreat upstairs to a spacious primary suite boasting soaring ceilings, a peaceful sitting area and a spa-like bath. Guests are treated to two additional bedrooms, one with an en suite bathroom and lovely views. A third-floor sky loft with a wet bar and refrigerator opens to a rooftop deck flaunting expansive Flatiron views and beautiful ipe wood. Downstairs, a spacious recreation room and 4th bedroom feature large windows and finishes consistent with the upper level luxury. Enjoy the comfort of mini-split climate control in an oversized 2-car garage with a high clearance garage door and built-in cabinets/workbench. Residents will appreciate spacious closets and storage areas throughout the home. Upgrades to this Energy Star certified home include owned solar panels, dual-zone heating and A/C systems and Hunter Douglas Silhouette automated blinds.
Home Details
Home Type
- Single Family
Est. Annual Taxes
- $11,923
Year Built
- Built in 2015
Lot Details
- 4,521 Sq Ft Lot
- East Facing Home
- Wood Fence
- Level Lot
- Sprinkler System
HOA Fees
- $43 Monthly HOA Fees
Parking
- 2 Car Attached Garage
- Oversized Parking
- Heated Garage
- Alley Access
Home Design
- Contemporary Architecture
- Wood Frame Construction
- Composition Roof
- Stone
Interior Spaces
- 4,851 Sq Ft Home
- 3-Story Property
- Open Floorplan
- Wet Bar
- Bar Fridge
- Cathedral Ceiling
- Ceiling Fan
- Gas Fireplace
- Double Pane Windows
- Window Treatments
- Family Room
- Living Room with Fireplace
- Dining Room
- Home Office
- Loft
- Mountain Views
- Attic Fan
- Radon Detector
Kitchen
- Eat-In Kitchen
- Gas Oven or Range
- Microwave
- Dishwasher
- Kitchen Island
- Disposal
Flooring
- Wood
- Carpet
Bedrooms and Bathrooms
- 4 Bedrooms
- Double Master Bedroom
- Walk-In Closet
Laundry
- Laundry on upper level
- Dryer
- Washer
Basement
- Basement Fills Entire Space Under The House
- Sump Pump
Eco-Friendly Details
- Home Energy Rating Service (HERS) Rated Property
- Energy-Efficient HVAC
- ENERGY STAR Certified Homes
- Energy-Efficient Thermostat
- Solar Power System
Outdoor Features
- Balcony
- Deck
- Patio
Schools
- Crest View Elementary School
- Centennial Middle School
- Boulder High School
Utilities
- Humidity Control
- Whole House Fan
- Forced Air Zoned Heating and Cooling System
- Water Purifier is Owned
Additional Features
- Low Pile Carpeting
- Property is near a park
Listing and Financial Details
- Assessor Parcel Number R0601931
Community Details
Overview
- Association fees include common amenities, snow removal, management
- Built by Coast to Coast
- Northfield Village Subdivision
Recreation
- Community Playground
- Park
Map
Home Values in the Area
Average Home Value in this Area
Property History
| Date | Event | Price | Change | Sq Ft Price |
|---|---|---|---|---|
| 02/21/2025 02/21/25 | Sold | $2,200,000 | 0.0% | $454 / Sq Ft |
| 01/12/2025 01/12/25 | For Sale | $2,200,000 | +65.6% | $454 / Sq Ft |
| 01/28/2019 01/28/19 | Off Market | $1,328,375 | -- | -- |
| 10/07/2016 10/07/16 | Sold | $1,328,375 | -3.0% | $278 / Sq Ft |
| 09/07/2016 09/07/16 | Pending | -- | -- | -- |
| 04/02/2016 04/02/16 | For Sale | $1,369,900 | -- | $287 / Sq Ft |
Tax History
| Year | Tax Paid | Tax Assessment Tax Assessment Total Assessment is a certain percentage of the fair market value that is determined by local assessors to be the total taxable value of land and additions on the property. | Land | Improvement |
|---|---|---|---|---|
| 2024 | $11,923 | $138,067 | $22,747 | $115,320 |
| 2023 | $11,923 | $138,067 | $26,432 | $115,320 |
| 2022 | $10,852 | $116,864 | $24,012 | $92,852 |
| 2021 | $10,349 | $120,227 | $24,703 | $95,524 |
| 2020 | $7,843 | $90,097 | $36,036 | $54,061 |
| 2019 | $7,722 | $90,097 | $36,036 | $54,061 |
| 2018 | $8,525 | $98,323 | $39,312 | $59,011 |
| 2017 | $8,258 | $108,702 | $43,462 | $65,240 |
| 2016 | $5,947 | $51,040 | $51,040 | $0 |
| 2015 | $4,184 | $49,909 | $49,909 | $0 |
| 2014 | $4,196 | $49,909 | $49,909 | $0 |
Mortgage History
| Date | Status | Loan Amount | Loan Type |
|---|---|---|---|
| Open | $1,700,000 | New Conventional | |
| Previous Owner | $1,000,000 | Adjustable Rate Mortgage/ARM | |
| Previous Owner | $786,500 | Construction | |
| Previous Owner | $120,000 | Unknown | |
| Previous Owner | $10,000,000 | Construction |
Deed History
| Date | Type | Sale Price | Title Company |
|---|---|---|---|
| Special Warranty Deed | $2,200,000 | Land Title | |
| Warranty Deed | $1,328,375 | Heritage Title Co | |
| Warranty Deed | $270,000 | Heritage Title |
Similar Homes in Boulder, CO
Source: IRES MLS
MLS Number: 1024220
APN: 1463174-50-004
- 4137 Clifton Ct
- 4137 Clifton Ct Unit C
- 4150 Longview Ln
- 3965 Kingstown Place
- 4223 Peach Way
- 3888 Saint Vincent Place
- 3940 Montclair Ln
- 4094 Bimini Ct
- 4027 Guadeloupe St
- 4312 Black Cherry Ct
- 4362 Peach Ct
- 3766 Ridgeway St
- 4275 Corriente Place
- 4248 Corriente Place Unit I1
- 3644 Pinedale St
- 4185 Corriente Place
- 3671 Pinedale St Unit G
- 3850 Paseo Del Prado St Unit 29
- 3681 Paonia St
- 3620 Paonia St
