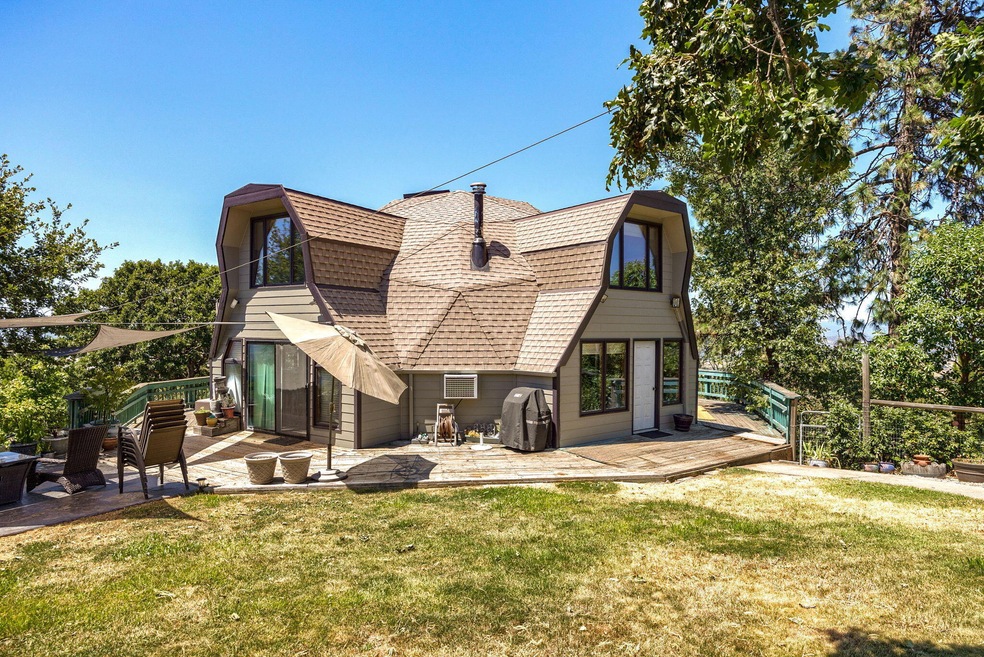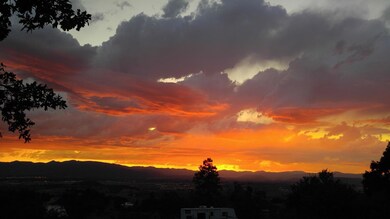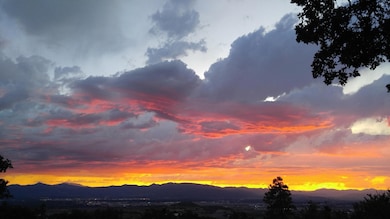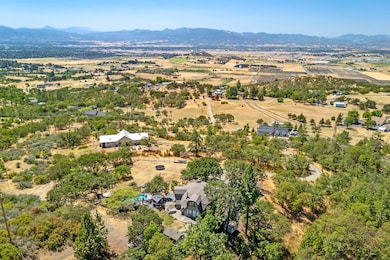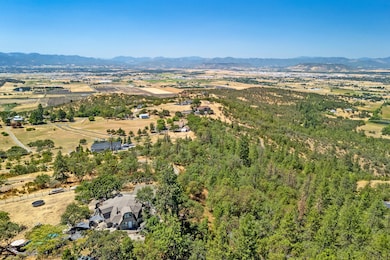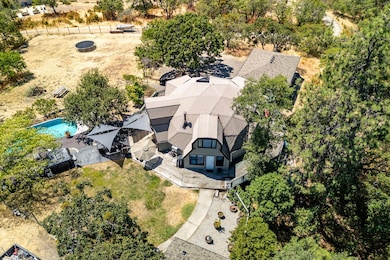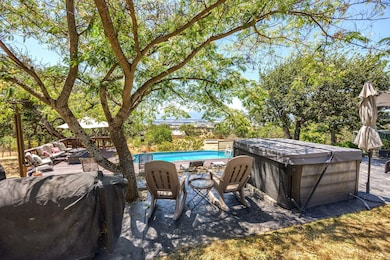
4138 Dry Creek Rd Medford, OR 97504
Highlights
- RV Access or Parking
- Panoramic View
- Contemporary Architecture
- Two Primary Bedrooms
- Open Floorplan
- Vaulted Ceiling
About This Home
As of April 2025Check out this rare opportunity to own this custom built Geodesic Dome home situated on a private 9.46 acre property with incredible panoramic valley views and unbelievable sunsets. This property combines the tranquility of country living with the convenience of being just minutes to down town Medford. This home has approx. 3,528 sq.ft. which includes 1388 sq.ft on the main level, 1388 sq.ft on the lower level finished daylight basement and an upper level primary suite with approx. 762 sq.ft. The main level has an open floor plan with kitchen, dining, great room, guest bedroom & bathroom,& large laundry room. The spacious ground floor features a 2nd primary bedroom with ensuite bathroom and a large family/recreation room with wood stove. This versatile bonus area has a separate entry, plumbed for a wet bar or kitchenette area, with great potential for extended family or airbnb, offering both privacy and comfort too. RV parking, newer spacious 3 car garage, storage sheds & dog kennel.
Home Details
Home Type
- Single Family
Est. Annual Taxes
- $3,568
Year Built
- Built in 1986
Lot Details
- 9.46 Acre Lot
- Kennel or Dog Run
- Fenced
- Landscaped
- Native Plants
- Backyard Sprinklers
- Garden
- Property is zoned OSR - RR-00, OSR - RR-00
Parking
- 3 Car Detached Garage
- Workshop in Garage
- Garage Door Opener
- Gravel Driveway
- RV Access or Parking
Property Views
- Panoramic
- City
- Mountain
- Territorial
- Valley
- Neighborhood
Home Design
- Contemporary Architecture
- Slab Foundation
- Frame Construction
- Composition Roof
- Concrete Perimeter Foundation
Interior Spaces
- 3,528 Sq Ft Home
- 3-Story Property
- Open Floorplan
- Wet Bar
- Built-In Features
- Vaulted Ceiling
- Ceiling Fan
- Skylights
- Double Pane Windows
- Great Room
- Family Room
- Living Room
- Dining Room
- Laundry Room
Kitchen
- Eat-In Kitchen
- Breakfast Bar
- Oven
- Cooktop
- Dishwasher
- Kitchen Island
- Tile Countertops
- Disposal
Flooring
- Carpet
- Concrete
- Tile
Bedrooms and Bathrooms
- 3 Bedrooms
- Primary Bedroom on Main
- Double Master Bedroom
- Linen Closet
- Walk-In Closet
- 3 Full Bathrooms
- Double Vanity
- Bathtub with Shower
- Bathtub Includes Tile Surround
Finished Basement
- Basement Fills Entire Space Under The House
- Natural lighting in basement
Home Security
- Carbon Monoxide Detectors
- Fire and Smoke Detector
Outdoor Features
- Fire Pit
- Shed
Utilities
- Ductless Heating Or Cooling System
- Heat Pump System
- Radiant Heating System
- Shared Well
- Water Heater
- Sand Filter Approved
- Septic Tank
- Private Sewer
Community Details
- No Home Owners Association
Listing and Financial Details
- Exclusions: Owners personal property
- Tax Lot 3100
- Assessor Parcel Number 10695199
Map
Home Values in the Area
Average Home Value in this Area
Property History
| Date | Event | Price | Change | Sq Ft Price |
|---|---|---|---|---|
| 04/14/2025 04/14/25 | Sold | $709,900 | 0.0% | $201 / Sq Ft |
| 02/19/2025 02/19/25 | Pending | -- | -- | -- |
| 02/04/2025 02/04/25 | For Sale | $709,900 | 0.0% | $201 / Sq Ft |
| 01/29/2025 01/29/25 | Off Market | $709,900 | -- | -- |
| 09/13/2024 09/13/24 | Price Changed | $719,900 | -3.6% | $204 / Sq Ft |
| 08/01/2024 08/01/24 | For Sale | $747,000 | +232.0% | $212 / Sq Ft |
| 03/07/2012 03/07/12 | Sold | $225,000 | -10.0% | $93 / Sq Ft |
| 12/15/2011 12/15/11 | Pending | -- | -- | -- |
| 07/22/2011 07/22/11 | For Sale | $250,000 | -- | $103 / Sq Ft |
Tax History
| Year | Tax Paid | Tax Assessment Tax Assessment Total Assessment is a certain percentage of the fair market value that is determined by local assessors to be the total taxable value of land and additions on the property. | Land | Improvement |
|---|---|---|---|---|
| 2024 | $3,679 | $373,020 | $134,250 | $238,770 |
| 2023 | $3,568 | $362,160 | $130,340 | $231,820 |
| 2022 | $3,484 | $362,160 | $130,340 | $231,820 |
| 2021 | $3,392 | $351,620 | $126,550 | $225,070 |
| 2020 | $3,319 | $341,380 | $122,860 | $218,520 |
| 2019 | $3,142 | $310,890 | $115,800 | $195,090 |
| 2018 | $3,069 | $301,840 | $112,430 | $189,410 |
| 2017 | $3,031 | $301,840 | $112,430 | $189,410 |
| 2016 | $2,984 | $284,520 | $105,980 | $178,540 |
| 2015 | $2,850 | $284,520 | $105,980 | $178,540 |
| 2014 | $2,822 | $268,200 | $99,900 | $168,300 |
Mortgage History
| Date | Status | Loan Amount | Loan Type |
|---|---|---|---|
| Open | $709,900 | New Conventional | |
| Previous Owner | $263,000 | New Conventional | |
| Previous Owner | $198,000 | New Conventional |
Deed History
| Date | Type | Sale Price | Title Company |
|---|---|---|---|
| Warranty Deed | $709,900 | Ticor Title | |
| Warranty Deed | $225,000 | First American | |
| Interfamily Deed Transfer | -- | None Available |
Similar Homes in Medford, OR
Source: Southern Oregon MLS
MLS Number: 220187412
APN: 10695199
- 4137 Dry Creek Rd
- 4139 Dry Creek Rd
- 4261 N Foothill Rd
- 3556 Dodson Rd
- 0 E Antelope Rd E Unit 300,301 220196240
- 0 E Antelope Rd E Unit TL201 24178987
- 5516 Davanna Dr
- 0 N Foothill Rd Unit 603869361
- 0 N Foothill Rd Unit 220194728
- 3107 Cody St
- 3495 Viewpoint Dr
- 3099 Bron Cir
- 2922 Fairfax St
- 3671 Durst St
- 3460 Poppywoods Dr
- 3612 Carnelian St
- 7314 Kershaw Rd
- 3633 Cedar Links Dr
- 6816 Lakeview Dr
- 3057 Delta Waters Rd
