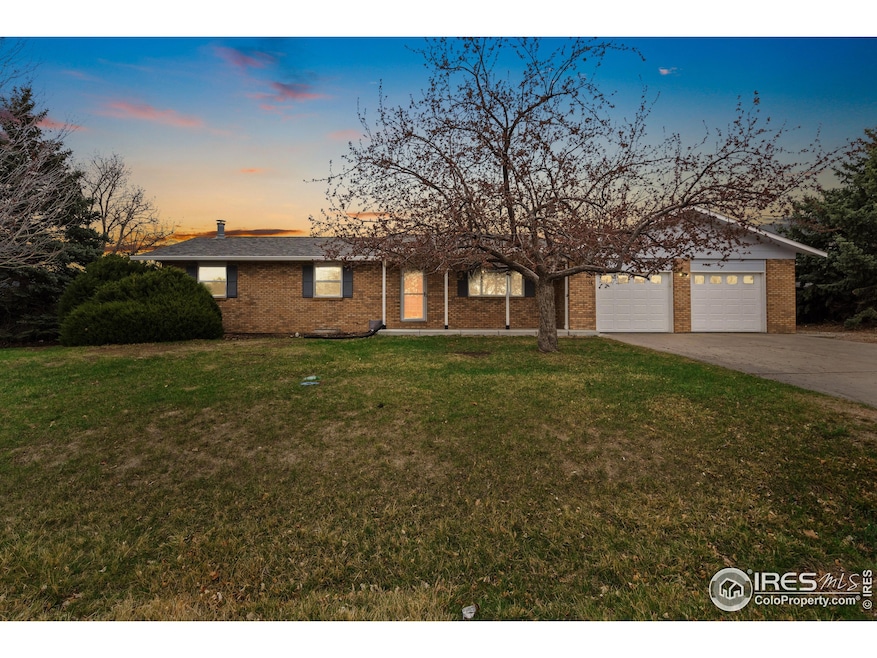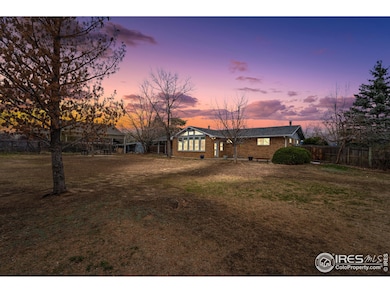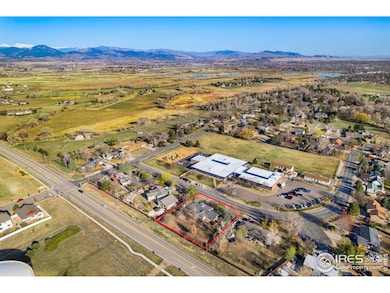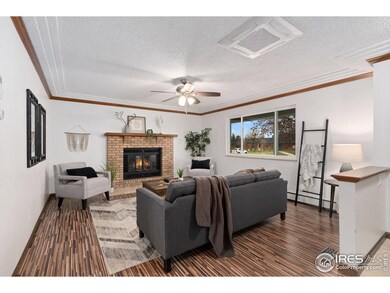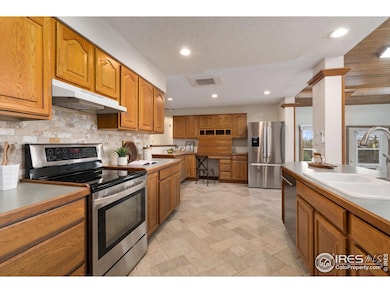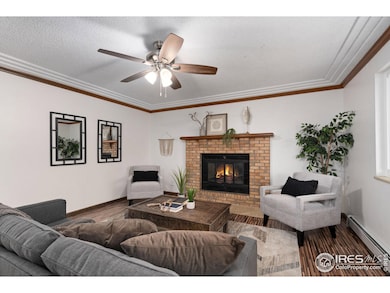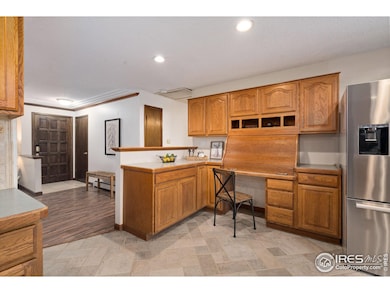
4138 Joni Ln Loveland, CO 80537
Highlights
- Parking available for a boat
- Contemporary Architecture
- Sun or Florida Room
- Carrie Martin Elementary School Rated 9+
- Cathedral Ceiling
- 2 Car Attached Garage
About This Home
As of April 2025SPACIOUS HALF-ACRE LOT in South Loveland - FA Zoning, low county taxes, and fully UPDATED! Welcome to this well maintained 4-bedroom, 3-bath brick ranch home nestled on a generous half-acre lot in Loveland. Recent updates (2023-2025) include NEW interior paint, carpet, roof, gutters, boiler, cassette-style A/C units, and a hot water heater. With a finished basement and plenty of space inside and out, this property offers comfort, versatility, and room to grow. Additional updates include: newer sewer line, triple pane windows, upgraded electrical, and 220V electric in the garage. The main level features a bright and convenient layout with three bedrooms, a full hall bath, updated ensuite bathroom, large living room with a fireplace and an oversized open dining area with lots of windows and access to the large back yard. Two fully updated main-level bathrooms featuring travertine tile flooring, elegant tile surrounds, brand-new vanities, modern lighting-truly the works! The finished basement expands the living space with a large family room, oversized rec with a cozy wood burning stove, ideal for a home gym, game room, or theater-an additional bedroom, and a 3/4 bath, offering a perfect setup for guests or extended family. Enjoy the sunroom, featuring ample windows that flood the space with natural light, an on-trend tongue-and-groove ceiling, and plenty of room to live and entertain. Outside, enjoy the privacy and possibilities of a true Half Acre! Featuring a large fully fenced in backyard with a sprinkler system-ideal for entertaining, gardening, or simply relaxing. With mature landscaping and room for outdoor projects, this lot is a rare find. Located in a quiet neighborhood with a low annual HOA and easy access to local parks, schools (across the street from Carrie Martin Elementary), and shopping, this Loveland gem is move-in ready and waiting for you to make it your own. See attachments or reach out to the listing broker for a full list of improvements!
Home Details
Home Type
- Single Family
Est. Annual Taxes
- $3,270
Year Built
- Built in 1984
Lot Details
- 0.5 Acre Lot
- South Facing Home
- Southern Exposure
- Wood Fence
- Level Lot
- Sprinkler System
- Property is zoned FA
HOA Fees
- $6 Monthly HOA Fees
Parking
- 2 Car Attached Garage
- Oversized Parking
- Garage Door Opener
- Driveway Level
- Parking available for a boat
Home Design
- Contemporary Architecture
- Brick Veneer
- Wood Frame Construction
- Composition Roof
Interior Spaces
- 2,582 Sq Ft Home
- 1-Story Property
- Crown Molding
- Cathedral Ceiling
- Ceiling Fan
- Triple Pane Windows
- Double Pane Windows
- Window Treatments
- Family Room
- Living Room with Fireplace
- Dining Room
- Sun or Florida Room
Kitchen
- Eat-In Kitchen
- Electric Oven or Range
- Dishwasher
- Disposal
Flooring
- Carpet
- Tile
- Luxury Vinyl Tile
Bedrooms and Bathrooms
- 4 Bedrooms
- Primary bathroom on main floor
- Walk-in Shower
Laundry
- Laundry on main level
- Washer and Dryer Hookup
Basement
- Fireplace in Basement
- Laundry in Basement
Outdoor Features
- Patio
- Outdoor Storage
Schools
- Carrie Martin Elementary School
- Bill Reed Middle School
- Thompson Valley High School
Utilities
- Air Conditioning
- Pellet Stove burns compressed wood to generate heat
- Hot Water Heating System
- High Speed Internet
- Satellite Dish
- Cable TV Available
Community Details
- Long S Peak Estates Subdivision
Listing and Financial Details
- Assessor Parcel Number R1041304
Map
Home Values in the Area
Average Home Value in this Area
Property History
| Date | Event | Price | Change | Sq Ft Price |
|---|---|---|---|---|
| 04/24/2025 04/24/25 | Sold | $592,500 | -1.1% | $229 / Sq Ft |
| 04/10/2025 04/10/25 | For Sale | $599,000 | +129.5% | $232 / Sq Ft |
| 01/28/2019 01/28/19 | Off Market | $261,000 | -- | -- |
| 05/14/2014 05/14/14 | Sold | $261,000 | +2.4% | $93 / Sq Ft |
| 04/14/2014 04/14/14 | Pending | -- | -- | -- |
| 04/09/2014 04/09/14 | For Sale | $255,000 | -- | $91 / Sq Ft |
Tax History
| Year | Tax Paid | Tax Assessment Tax Assessment Total Assessment is a certain percentage of the fair market value that is determined by local assessors to be the total taxable value of land and additions on the property. | Land | Improvement |
|---|---|---|---|---|
| 2025 | $3,156 | $43,839 | $2,044 | $41,795 |
| 2024 | $3,156 | $43,839 | $2,044 | $41,795 |
| 2022 | $2,472 | $31,359 | $2,120 | $29,239 |
| 2021 | $2,537 | $32,261 | $2,181 | $30,080 |
| 2020 | $2,053 | $26,098 | $2,181 | $23,917 |
| 2019 | $2,018 | $26,098 | $2,181 | $23,917 |
| 2018 | $2,318 | $28,447 | $2,196 | $26,251 |
| 2017 | $1,995 | $28,447 | $2,196 | $26,251 |
| 2016 | $1,507 | $20,776 | $2,428 | $18,348 |
| 2015 | $1,494 | $20,780 | $2,430 | $18,350 |
| 2014 | $1,336 | $17,970 | $2,430 | $15,540 |
Mortgage History
| Date | Status | Loan Amount | Loan Type |
|---|---|---|---|
| Open | $80,000 | Future Advance Clause Open End Mortgage | |
| Open | $316,000 | New Conventional | |
| Closed | $50,000 | Unknown | |
| Closed | $50,000 | Credit Line Revolving | |
| Closed | $252,000 | New Conventional | |
| Closed | $30,000 | Credit Line Revolving | |
| Closed | $208,800 | New Conventional | |
| Previous Owner | $179,700 | New Conventional | |
| Previous Owner | $152,000 | Stand Alone Refi Refinance Of Original Loan | |
| Previous Owner | $203,000 | Unknown | |
| Previous Owner | $199,300 | No Value Available | |
| Previous Owner | $20,000 | Unknown | |
| Previous Owner | $138,000 | Balloon | |
| Previous Owner | $25,000 | Credit Line Revolving |
Deed History
| Date | Type | Sale Price | Title Company |
|---|---|---|---|
| Warranty Deed | $261,000 | North American Title | |
| Interfamily Deed Transfer | -- | -- | |
| Interfamily Deed Transfer | -- | Larimer County Title Co Llc | |
| Warranty Deed | $205,500 | -- | |
| Warranty Deed | $152,500 | -- |
Similar Homes in the area
Source: IRES MLS
MLS Number: 1030586
APN: 95344-09-003
- 1453 Woodcock St
- 1540 Murrlet St
- 3318 Auklet Dr
- 3505 S Taft Ave
- 926 42nd St SW
- 1403 Crestridge Dr
- 1305 35th St SW
- 3140 Newfound Lake Rd
- 3109 Newfound Lake Rd
- 1022 Wagon Bend Rd
- 3304 Heron Lakes Pkwy
- 2983 Urban Place
- 3351 Heron Lakes Pkwy
- 3051 Newfound Lake Rd
- 3010 Newfound Lake Rd
- 3379 Danzante Bay Ct
- 3039 Newfound Lake Rd
- 3364 Danzante Bay Ct
- 2978 Newfound Lake Rd
- 3015 Newfound Lake Rd
