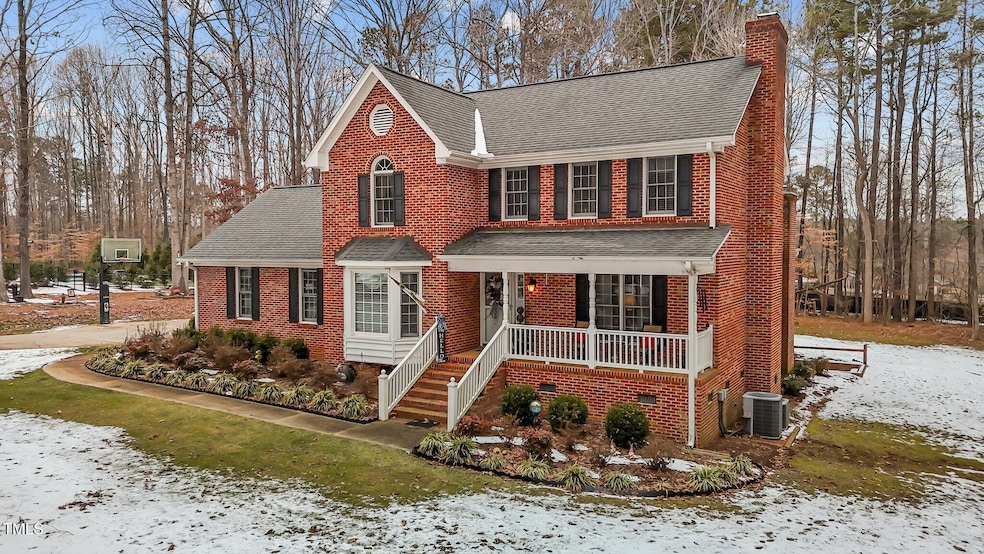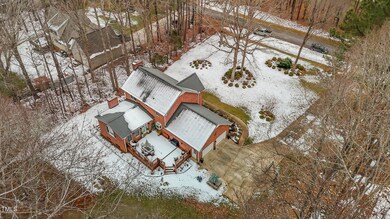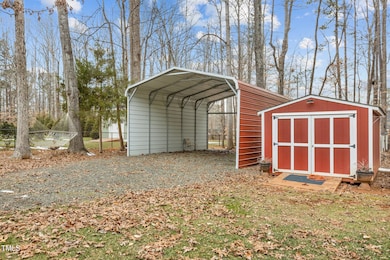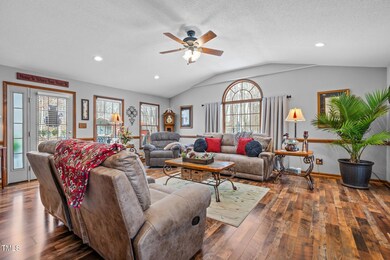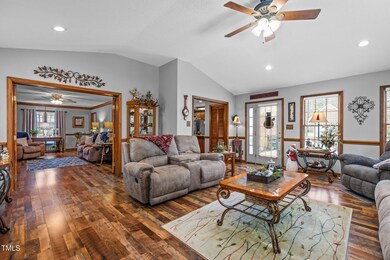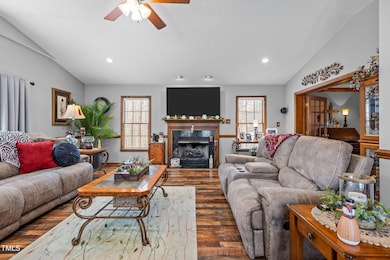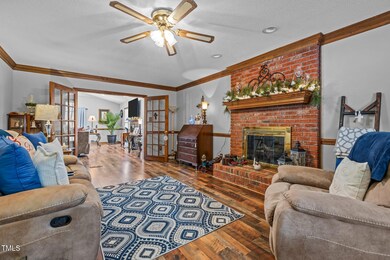
4139 Somerset Dr Oxford, NC 27565
Estimated payment $2,932/month
Highlights
- RV Carport
- Traditional Architecture
- Granite Countertops
- Living Room with Fireplace
- High Ceiling
- L-Shaped Dining Room
About This Home
REDUCED $15K to $485,000! 1.325 ACRES UPDATED 2302 SF BRICK Home + 462 SF in WALK OUT BASEMENT STORAGE/WORKSHOP w/ Dehumidifier that STAYS. ONLY COUNTY TAXES & NO HOA FEES! Outdoor Amenities include HVAC only 7 years old, 2 Car Attached Garage, Concrete Drive, 20' Long COVERED Front Porch , Detached BOAT/Camper Storage, 2 Tiered 28' Long Deck + Pebbled Picnic/Patio area & Mature Landscaping UPDATES: Recently installed LVP Flooring in most rooms plus Painted. 23x12 Kitchen/Breakfast Area w/ GRANITE Counters, Soft Close Cabinets & SS Appls which STAY & 16x13 Dining Room w/ Bay Window, 24x24 DEN w/ Palladian Window, Tall Ceiling, FP w/ New Gas Logs & Opens through French Doors to 26x15 LR w/ Wood Burning FP w/ Unattached Gas Logs. Solid Wood Doors throughout. Carpet in all upstairs BRs. Primary BR w/ Updated BA & Walk in Closet. FLOORED Pull Down ATTIC Great for Storage. Close to I-85, Shopping & Schools!
Home Details
Home Type
- Single Family
Est. Annual Taxes
- $2,699
Year Built
- Built in 1992
Lot Details
- 1.33 Acre Lot
- Level Lot
- Cleared Lot
- Garden
- Back and Front Yard
Parking
- 2 Car Attached Garage
- 2 Detached Carport Spaces
- Parking Pad
- Side Facing Garage
- Private Driveway
- 4 Open Parking Spaces
- RV Carport
Home Design
- Traditional Architecture
- Brick Exterior Construction
- Permanent Foundation
- Shingle Roof
Interior Spaces
- 2,302 Sq Ft Home
- 2-Story Property
- Built-In Features
- High Ceiling
- Ceiling Fan
- Recessed Lighting
- Wood Burning Fireplace
- Gas Log Fireplace
- Propane Fireplace
- Blinds
- Bay Window
- Entrance Foyer
- Living Room with Fireplace
- 2 Fireplaces
- L-Shaped Dining Room
- Den with Fireplace
- Storage
Kitchen
- Eat-In Kitchen
- Self-Cleaning Oven
- Electric Cooktop
- Microwave
- Ice Maker
- Dishwasher
- Stainless Steel Appliances
- Granite Countertops
Flooring
- Carpet
- Luxury Vinyl Tile
- Vinyl
Bedrooms and Bathrooms
- 3 Bedrooms
- Walk-In Closet
- Bathtub with Shower
Laundry
- Laundry Room
- Laundry on main level
- Laundry in Kitchen
- Dryer
- Washer
Attic
- Attic Floors
- Pull Down Stairs to Attic
- Unfinished Attic
Unfinished Basement
- Partial Basement
- Exterior Basement Entry
- Basement Storage
Outdoor Features
- Patio
- Outdoor Storage
- Rain Gutters
- Front Porch
Schools
- Credle Elementary School
- N Granville Middle School
- Webb High School
Utilities
- Dehumidifier
- Forced Air Zoned Heating and Cooling System
- Heat Pump System
- Well
- Electric Water Heater
- Septic Tank
- Septic System
Community Details
- No Home Owners Association
- Stoneridge Subdivision
Listing and Financial Details
- Home warranty included in the sale of the property
- Assessor Parcel Number 19964
Map
Home Values in the Area
Average Home Value in this Area
Tax History
| Year | Tax Paid | Tax Assessment Tax Assessment Total Assessment is a certain percentage of the fair market value that is determined by local assessors to be the total taxable value of land and additions on the property. | Land | Improvement |
|---|---|---|---|---|
| 2024 | $2,699 | $388,489 | $37,762 | $350,727 |
| 2023 | $2,699 | $255,183 | $26,425 | $228,758 |
| 2022 | $2,328 | $255,183 | $26,425 | $228,758 |
| 2021 | $2,170 | $255,183 | $26,425 | $228,758 |
| 2020 | $2,194 | $255,183 | $26,425 | $228,758 |
| 2019 | $2,195 | $255,183 | $26,425 | $228,758 |
| 2018 | $2,195 | $255,183 | $26,425 | $228,758 |
| 2016 | $2,218 | $245,838 | $26,464 | $219,374 |
| 2015 | $2,092 | $245,838 | $26,464 | $219,374 |
| 2014 | $2,092 | $245,838 | $26,464 | $219,374 |
| 2013 | -- | $245,838 | $26,464 | $219,374 |
Property History
| Date | Event | Price | Change | Sq Ft Price |
|---|---|---|---|---|
| 04/16/2025 04/16/25 | Price Changed | $485,000 | -3.0% | $211 / Sq Ft |
| 01/24/2025 01/24/25 | For Sale | $500,000 | -- | $217 / Sq Ft |
Deed History
| Date | Type | Sale Price | Title Company |
|---|---|---|---|
| Warranty Deed | $355,000 | Hicks & Koinis Pllc | |
| Deed | $135,000 | -- |
Mortgage History
| Date | Status | Loan Amount | Loan Type |
|---|---|---|---|
| Open | $199,900 | New Conventional | |
| Previous Owner | $135,800 | New Conventional | |
| Previous Owner | $50,000 | Credit Line Revolving |
Similar Homes in Oxford, NC
Source: Doorify MLS
MLS Number: 10071606
APN: 19964
- 5306 Langdon Dr
- 5128 Antioch Rd
- 5578 Tabbs Creek Church Rd
- 5064 Murrell Dr
- 4001 W Antioch Dr
- 124 Maluli Dr
- 5019 Dorsey Rd
- 303 Forest Rd
- 128 Warren Ave
- 113 Warren Ave
- 203 Peace St
- 274 E Boulder Rd
- 801 Williamsboro St
- 100 Royall Rd
- 503 Forest Rd
- 538 E Waycliff Rd
- 345 Henderson St
- 505 Forest Rd
- 110 Rhino Bend
- 103 Flue Ct
