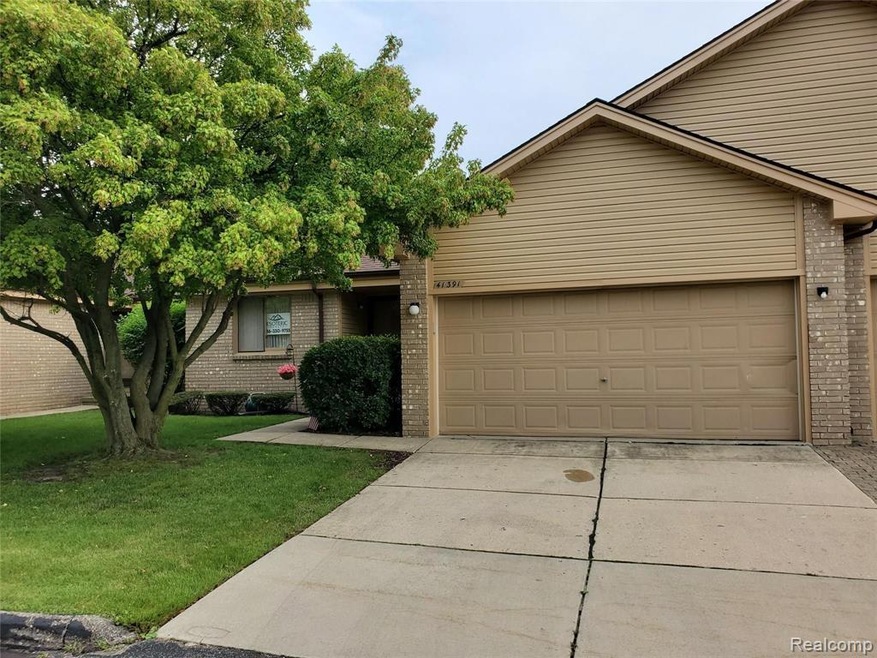
$236,900
- 2 Beds
- 2 Baths
- 1,213 Sq Ft
- 44837 Marigold Dr
- Unit 252
- Sterling Heights, MI
Ready to make this your new home beautiful ranch style condo in sought-after Utica School District. Featuring an open floor plan, newer updated kitchen is open to a great room with a gas fireplace. Outside patio from the family room. Master bedroom has walk in closet, and its own private bath. Second bath features a jetted tub. This complex offers a beautiful club house, inground pool, pickleball
Faye Maraman Real Estate One Clinton
