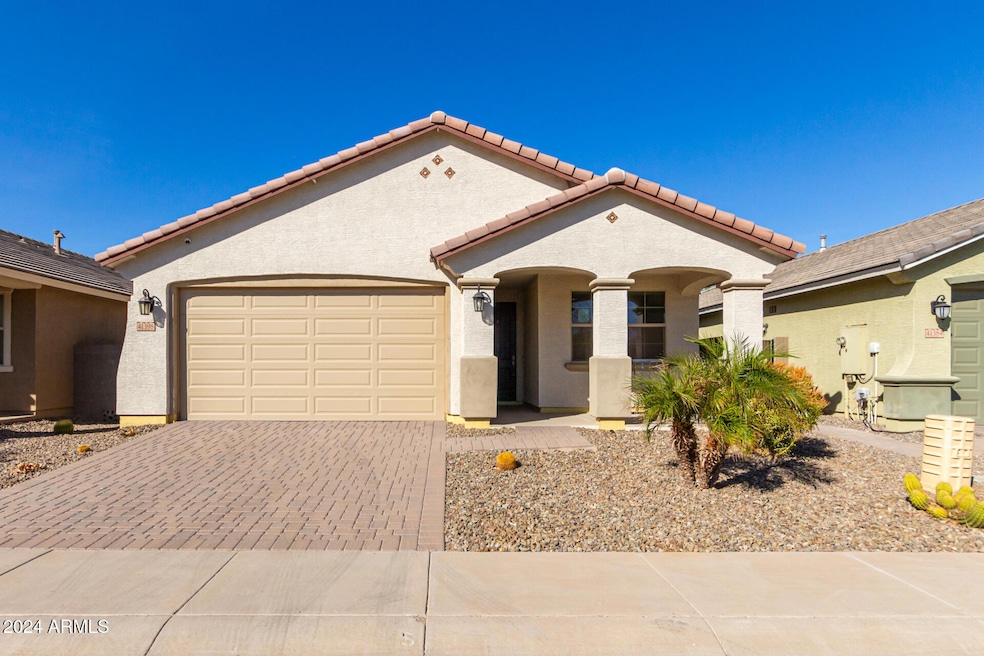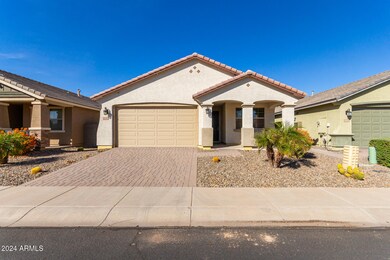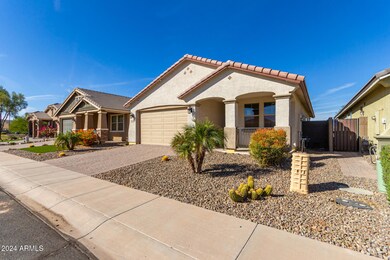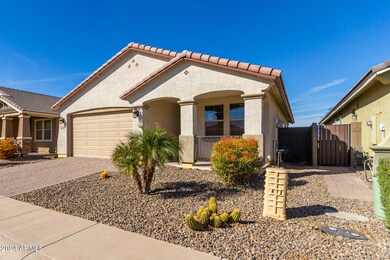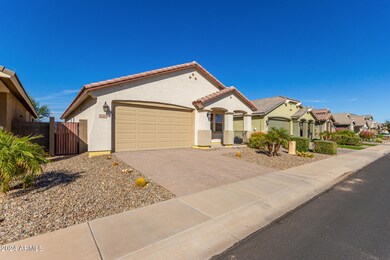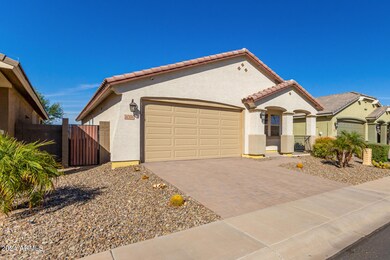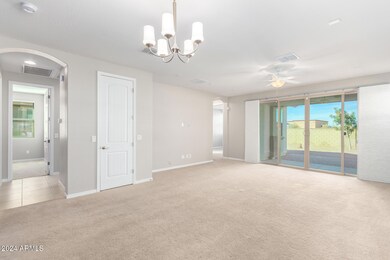
41398 W Somerset Dr Maricopa, AZ 85138
Glennwilde Groves NeighborhoodAbout This Home
As of February 2025You'll LOVE this beautiful home in Ponderosa at Glennwilde! Its charm starts with desert landscape, front porch, & a 2-car garage w/paver driveway. The inviting interior features tons of natural light, neutral paint, and tasteful flooring - tile & soft carpet. The perfectly flowing living & dining room is paired with multi-sliding doors merging the inside/outside activities! The impressive kitchen boasts SS appliances, granite counters, subway tile backsplash, white shaker cabinetry, a pantry, and a cozy nook. Its 2-tier peninsula, with a breakfast bar, overlooks the living space for a great room effect! Main bedroom has an ensuite with dual sinks, separate tub/shower, & a walk-in closet. The backyard is the ideal spot to relax, offering a covered patio w/paver extension! Move-in ready!
Map
Home Details
Home Type
Single Family
Est. Annual Taxes
$2,530
Year Built
2020
Lot Details
0
HOA Fees
$78 per month
Parking
2
Listing Details
- Cross Street: Honeycutt Rd & N Porter Rd
- Legal Info Range: 03E
- Property Type: Residential
- Ownership: Fee Simple
- HOA #2: N
- Association Fees Land Lease Fee: N
- Recreation Center Fee: N
- Total Monthly Fee Equivalent: 78.0
- Basement: N
- Parking Spaces Slab Parking Spaces: 2.0
- Parking Spaces Total Covered Spaces: 2.0
- Separate Den Office Sep Den Office: N
- Year Built: 2020
- Tax Year: 2024
- Directions: Head south on N Porter Rd, Turn left onto W Carlisle Ln, Turn left onto N Jameson Dr, Turns right and becomes W Somerset Dr. Property will be on the left.
- Property Sub Type: Single Family - Detached
- Horses: No
- Lot Size Acres: 0.12
- Subdivision Name: PONDEROSA PARCEL 13 AT GLENNWILDE
- Architectural Style: Ranch
- Property Attached Yn: No
- ResoBuildingAreaSource: Assessor
- Association Fees:HOA Fee2: 78.0
- Special Features: VirtualTour
Interior Features
- Flooring: Carpet, Tile
- Basement YN: No
- Possible Use: None
- Spa Features: None
- Possible Bedrooms: 3
- Total Bedrooms: 3
- Fireplace Features: None
- Fireplace: No
- Interior Amenities: Eat-in Kitchen, Breakfast Bar, 9+ Flat Ceilings, No Interior Steps, Pantry, Double Vanity, Full Bth Master Bdrm, Separate Shwr & Tub, High Speed Internet, Granite Counters
- Living Area: 1588.0
- Stories: 1
- Fireplace:No Fireplace: Yes
- Community Features:Community Pool: Yes
- Kitchen Features:RangeOven Gas: Yes
- Kitchen Features:Built-in Microwave: Yes
- Kitchen Features:Granite Countertops: Yes
- Community Features:BikingWalking Path: Yes
- Kitchen Features Pantry: Yes
- Other Rooms:Great Room: Yes
- Community Features:Children_squote_s Playgrnd: Yes
- KitchenFeatures:Refrigerator: Yes
Exterior Features
- Fencing: Block
- Exterior Features: Covered Patio(s), Patio
- Lot Features: Desert Front, Gravel/Stone Front, Gravel/Stone Back
- Pool Features: None
- Pool Private: No
- Disclosures: Agency Discl Req
- Construction Type: Painted, Stucco, Frame - Wood
- Roof: Tile
- Construction:Frame - Wood: Yes
- Exterior Features:Covered Patio(s): Yes
- Exterior Features:Patio: Yes
Garage/Parking
- Total Covered Spaces: 2.0
- Parking Features: Dir Entry frm Garage
- Attached Garage: No
- Garage Spaces: 2.0
- Open Parking Spaces: 2.0
- Parking Features:Dir Entry frm Garage: Yes
Utilities
- Cooling: Ceiling Fan(s), Refrigeration
- Heating: Natural Gas
- Cooling Y N: Yes
- Heating Yn: Yes
- Water Source: City Water
- Heating:Natural Gas: Yes
Condo/Co-op/Association
- Community Features: Community Pool, Playground, Biking/Walking Path
- Amenities: Management
- Association Fee: 78.0
- Association Fee Frequency: Monthly
- Association Name: Glennwilde
- Phone: 602-957-9191
- Association: Yes
Association/Amenities
- Association Fees:HOA YN2: Y
- Association Fees:HOA DisclosureAddendum Affirmation: Yes
- Association Fees:HOA Transfer Fee2: 165.0
- Association Fees:HOA Paid Frequency: Monthly
- Association Fees:HOA Name4: Glennwilde
- Association Fees:HOA Telephone4: 602-957-9191
- Association Fees:Special Assessment HOA: No
- Association Fees:PAD Fee YN2: N
- Association Fees:Cap ImprovementImpact Fee: 312.0
- Association Fees:Cap ImprovementImpact Fee _percent_: $
- Association Fees:Prepaid Association Fees HOA: 156.0
- Association Fees:Disclosure Fees HOA: 400.0
- Association Fee Incl:Common Area Maint3: Yes
- Association Fees:HOA Management Company: AAM, LLC
Fee Information
- Association Fee Includes: Maintenance Grounds
Schools
- Elementary School: Saddleback Elementary School
- High School: Maricopa High School
- Junior High Dist: Maricopa Unified School District
- Middle Or Junior School: Desert Wind Middle School
Lot Info
- Land Lease: No
- Lot Size Sq Ft: 5176.0
- Parcel #: 512-42-059
- ResoLotSizeUnits: SquareFeet
Building Info
- Builder Name: Fulton Homes
Tax Info
- Tax Annual Amount: 2530.0
- Tax Book Number: 512.00
- Tax Lot: 59
- Tax Map Number: 42.00
Home Values in the Area
Average Home Value in this Area
Property History
| Date | Event | Price | Change | Sq Ft Price |
|---|---|---|---|---|
| 02/28/2025 02/28/25 | Sold | $319,000 | -1.8% | $201 / Sq Ft |
| 02/06/2025 02/06/25 | Pending | -- | -- | -- |
| 01/23/2025 01/23/25 | Price Changed | $324,900 | -3.0% | $205 / Sq Ft |
| 12/27/2024 12/27/24 | Price Changed | $334,900 | -3.6% | $211 / Sq Ft |
| 11/27/2024 11/27/24 | Price Changed | $347,400 | -2.1% | $219 / Sq Ft |
| 10/28/2024 10/28/24 | For Sale | $354,900 | -13.4% | $223 / Sq Ft |
| 01/09/2024 01/09/24 | Off Market | $410,000 | -- | -- |
| 08/29/2023 08/29/23 | Rented | $1,895 | 0.0% | -- |
| 07/28/2023 07/28/23 | Price Changed | $1,895 | -5.0% | $1 / Sq Ft |
| 07/13/2023 07/13/23 | For Rent | $1,995 | 0.0% | -- |
| 07/01/2022 07/01/22 | Sold | $410,000 | +9.3% | $258 / Sq Ft |
| 05/02/2022 05/02/22 | Pending | -- | -- | -- |
| 04/28/2022 04/28/22 | For Sale | $375,000 | -- | $236 / Sq Ft |
Tax History
| Year | Tax Paid | Tax Assessment Tax Assessment Total Assessment is a certain percentage of the fair market value that is determined by local assessors to be the total taxable value of land and additions on the property. | Land | Improvement |
|---|---|---|---|---|
| 2025 | $2,530 | $25,878 | -- | -- |
| 2024 | $2,556 | $31,664 | -- | -- |
| 2023 | $2,556 | $24,581 | $3,136 | $21,445 |
| 2022 | $1,997 | $18,502 | $2,091 | $16,411 |
| 2021 | $1,906 | $3,345 | $0 | $0 |
| 2020 | $396 | $2,000 | $0 | $0 |
| 2019 | $385 | $2,000 | $0 | $0 |
| 2018 | $385 | $2,000 | $0 | $0 |
| 2017 | $376 | $2,000 | $0 | $0 |
| 2016 | $344 | $2,000 | $2,000 | $0 |
| 2014 | $352 | $1,600 | $1,600 | $0 |
Mortgage History
| Date | Status | Loan Amount | Loan Type |
|---|---|---|---|
| Previous Owner | $234,602 | New Conventional |
Deed History
| Date | Type | Sale Price | Title Company |
|---|---|---|---|
| Warranty Deed | $319,000 | Realtech Title | |
| Special Warranty Deed | $248,949 | Security Title Agency Inc | |
| Special Warranty Deed | $130,499 | Security Title Agency Inc |
Similar Homes in Maricopa, AZ
Source: Arizona Regional Multiple Listing Service (ARMLS)
MLS Number: 6776655
APN: 512-42-059
- 41581 W Somerset Dr
- 41260 W Palmyra Ln
- 41547 W Cheyenne Ct
- 41655 W Somerset Dr
- 41262 W Almira Dr
- 41767 W Somerset Dr
- 18837 N Cook Dr
- 41811 W Avella Dr
- 41011 W Honeycutt Rd
- 18716 N Jameson Dr
- 41901 W Somerset Dr
- 41876 W Corvalis Ln
- 19572 N Sandalwood Dr
- 41337 W Sussex Dr
- 41301 W Sussex Dr
- 41285 W Sussex Dr
- 19731 N Ben Ct
- 41553 W Springtime Rd
- 41737 W Cribbage Rd
- 42041 W Carlisle Ln
