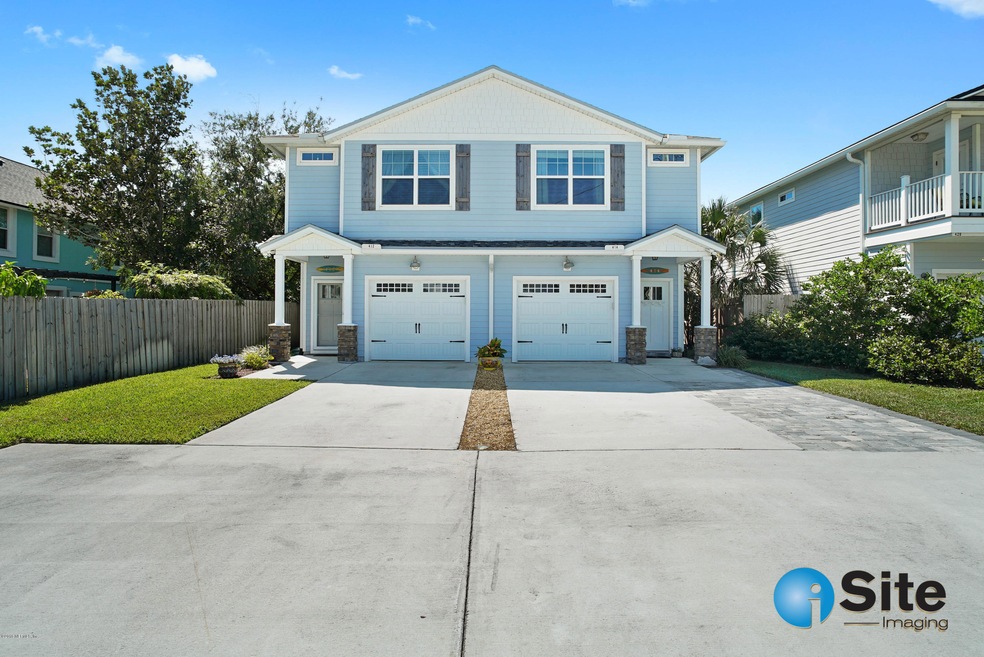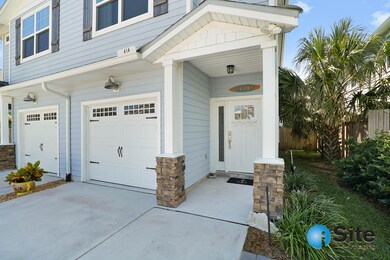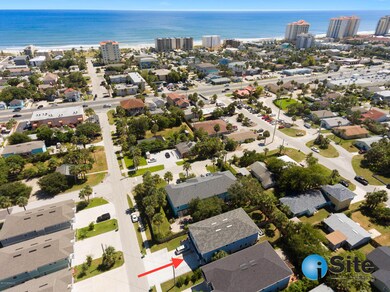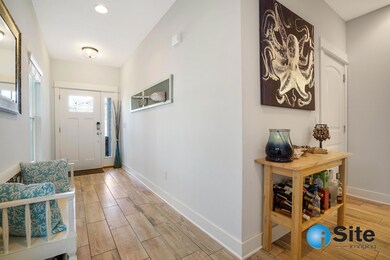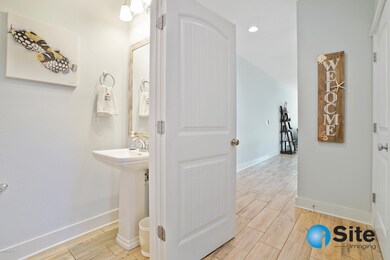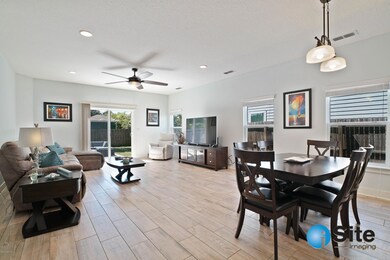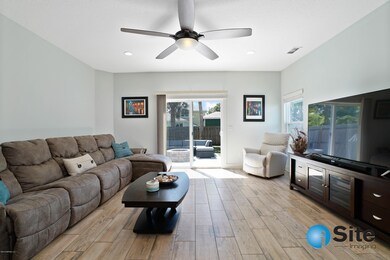414 5th Ave S Jacksonville Beach, FL 32250
Highlights
- No HOA
- 1 Car Attached Garage
- Breakfast Bar
- Duncan U. Fletcher High School Rated A-
- Walk-In Closet
- 5-minute walk to Oceanfront Park
About This Home
As of April 2022OPEN HOUSE Saturday 9/22, 10AM-3PM.
Custom built 2-story townhome, just 4 blocks to the beach! This beautiful & spacious home features an open floor plan with coastal colors throughout and 9' ceiling on the 1st floor. Gourmet kitchen with Samsung stainless steel appliances, 42'' cabinets & granite countertops. Entire 1st floor has contemporary wood look tile floors. Upgraded plumbing & light packages. Master bedroom has a step ceiling and His & Hers closets, one being walk-in. Samsung washer and dryer are a year old and included with the home. Fenced yard with irrigation installed and custom built patio with fire pit. Extended driveway to fit 5 cars, inclusive of garage. This home currently has a termite and pest bond that is transferable to new owner.
Last Agent to Sell the Property
SHIRLEY GODEFROY
FLORIDA HOMES REALTY & MTG LLC License #3402640
Townhouse Details
Home Type
- Townhome
Est. Annual Taxes
- $11,858
Year Built
- Built in 2016
Lot Details
- Wood Fence
- Back Yard Fenced
- Front and Back Yard Sprinklers
Parking
- 1 Car Attached Garage
- Garage Door Opener
Home Design
- Wood Frame Construction
- Shingle Roof
Interior Spaces
- 2,130 Sq Ft Home
- 2-Story Property
- Entrance Foyer
Kitchen
- Breakfast Bar
- Electric Range
- Microwave
- Ice Maker
- Dishwasher
- Kitchen Island
- Disposal
Flooring
- Carpet
- Tile
Bedrooms and Bathrooms
- 4 Bedrooms
- Split Bedroom Floorplan
- Walk-In Closet
- Shower Only
Laundry
- Dryer
- Front Loading Washer
Home Security
Eco-Friendly Details
- Energy-Efficient Appliances
- Energy-Efficient Windows
- Energy-Efficient HVAC
Outdoor Features
- Patio
Schools
- Jacksonville Beach Elementary School
- Duncan Fletcher Middle School
- Duncan Fletcher High School
Utilities
- Central Heating and Cooling System
- Electric Water Heater
Listing and Financial Details
- Assessor Parcel Number 1759820020
Community Details
Overview
- No Home Owners Association
- Pablo Beach South Subdivision
Security
- Fire and Smoke Detector
- Fire Sprinkler System
Map
Home Values in the Area
Average Home Value in this Area
Property History
| Date | Event | Price | Change | Sq Ft Price |
|---|---|---|---|---|
| 04/23/2025 04/23/25 | For Sale | $725,000 | +88.3% | $340 / Sq Ft |
| 12/17/2023 12/17/23 | Off Market | $385,000 | -- | -- |
| 12/17/2023 12/17/23 | Off Market | $699,900 | -- | -- |
| 04/01/2022 04/01/22 | Sold | $699,900 | 0.0% | $329 / Sq Ft |
| 03/06/2022 03/06/22 | Pending | -- | -- | -- |
| 03/03/2022 03/03/22 | For Sale | $699,900 | +81.8% | $329 / Sq Ft |
| 10/30/2018 10/30/18 | Sold | $385,000 | 0.0% | $181 / Sq Ft |
| 09/24/2018 09/24/18 | Pending | -- | -- | -- |
| 09/15/2018 09/15/18 | For Sale | $385,000 | -- | $181 / Sq Ft |
Tax History
| Year | Tax Paid | Tax Assessment Tax Assessment Total Assessment is a certain percentage of the fair market value that is determined by local assessors to be the total taxable value of land and additions on the property. | Land | Improvement |
|---|---|---|---|---|
| 2024 | $11,858 | $638,595 | $245,531 | $393,064 |
| 2023 | $11,205 | $600,472 | $272,812 | $327,660 |
| 2022 | $8,438 | $475,774 | $163,688 | $312,086 |
| 2021 | $5,550 | $346,893 | $0 | $0 |
| 2020 | $5,497 | $342,104 | $0 | $0 |
| 2019 | $5,435 | $334,413 | $120,038 | $214,375 |
| 2018 | $5,068 | $312,228 | $0 | $0 |
| 2017 | $5,006 | $305,807 | $61,838 | $243,969 |
| 2016 | $786 | $41,225 | $0 | $0 |
Mortgage History
| Date | Status | Loan Amount | Loan Type |
|---|---|---|---|
| Open | $115,000 | Stand Alone Second | |
| Open | $375,250 | New Conventional | |
| Closed | $373,450 | New Conventional | |
| Previous Owner | $321,005 | New Conventional |
Deed History
| Date | Type | Sale Price | Title Company |
|---|---|---|---|
| Warranty Deed | $385,000 | Landmark Title | |
| Special Warranty Deed | $337,900 | Sunshine Title Corporation |
Source: realMLS (Northeast Florida Multiple Listing Service)
MLS Number: 957578
APN: 175982-0020
- 412 5th Ave S
- 414 5th Ave S
- 411 5th Ave S
- 335 5th Ave S
- 333 5th Ave S
- 485 & 487 4th Ave S
- 555 7th Ave S
- 224 6th Ave S
- 226 6th Ave S
- 539 Upper 8th Ave S
- 637 5th Ave S
- 219 7th Ave S
- 217 7th Ave S
- 625 4th Ave S
- 407 Lower 8th Ave S
- 112 5th Ave S Unit 402
- 400 1st St S Unit E
- 410 1st St S Unit C
- 816 5th St S
- 382 1st St S Unit 2B
