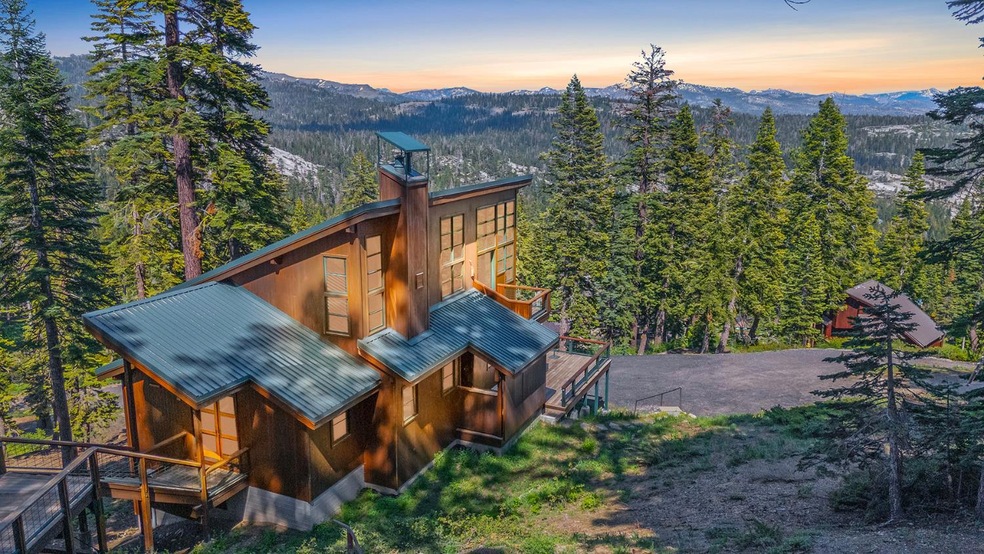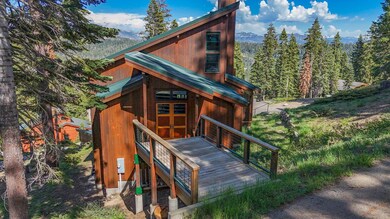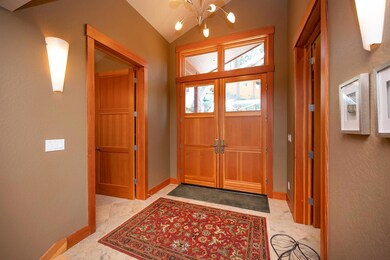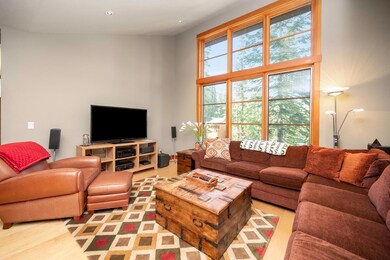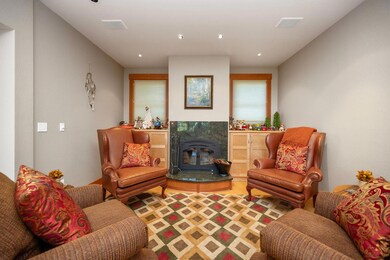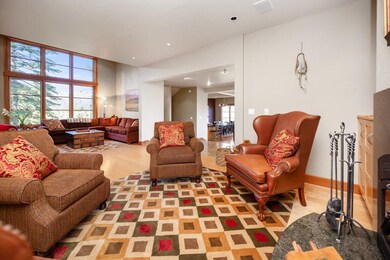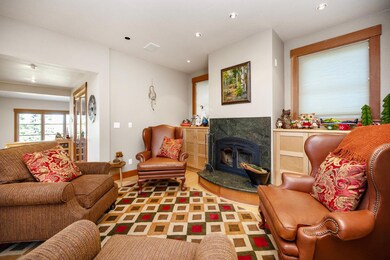414 Avalanche Rd Unit 421 Bear Valley, CA 95223
Estimated payment $9,558/month
Highlights
- Lake View
- Deck
- Contemporary Architecture
- Open Floorplan
- Wood Burning Stove
- Private Lot
About This Home
Distant ridge-top views are showcased from every room of this stunning architectural gem nestled in the charming ski village of Bear Valley, California. Perched on a rugged ridge, the home offers breathtaking vistas of the Dardanelle mountain range and the conifer-studded skyline. The expansive walls of glass flood the interior with natural light, seamlessly blending the indoors with the captivating scenery outside. The main level offers two formal entries: one from a private road to the west with a bridge entry deck and another from the driveway side. This home is crafted with top-notch finishes, including rough-sawn cedar siding, Ipe mahogany wood decking with invisible fasteners, and solid fir six-panel doors throughout. Luxurious touches like wool carpeting, marble floors, massive Glulam beams, contemporary light fixtures, and LED can lighting enhance the home's sophisticated aesthetic. The aluminum-clad, hand-crafted wood windows by Loewen of Manitoba, Canada, are a testament to exceptional design and quality. Recent updates include a Navien tankless hot water heater (2021), radiant floor heating with a new high-efficiency boiler (2023), and a 25-KW Generac generator to minimize service interruptions. Designed for entertaining, the home boasts multiple seating alcoves: three on the main floor, one adjacent to the primary suite, and another on the lower level. The open-concept main level includes a well-appointed kitchen, dining area, full bath, living room, and family room. The entire upper floor is dedicated to the primary suite, featuring a full bath, a private living area/study, and a deck. Downstairs, discover an additional bedroom, a full bath, a media room, and a bunk/game room with exterior access. After a day on the slopes, your first stop will be the covered spa, where you can soak in the warmth and take in the stunning views, even as snow gently falls. The sale includes an additional privacy lot, enhancing the sense of seclusion and space. Most of the home's exquisite furniture and furnishings will transfer with the property, ensuring a seamless move-in experience for the new owners. Outdoor enthusiasts will appreciate the home's proximity to skiing and hiking trails and the easy walk to the private Bear Valley Lake for water activities. This architectural masterpiece is not just a home but a lifestyle, offering unparalleled views, luxurious finishes, and exceptional convenience for those seeking the ultimate mountain retreat. An additional parcel is included in the purchase price, bringing the total acreage to .82 and further enhancing the property's privacy and exclusivity.
Home Details
Home Type
- Single Family
Est. Annual Taxes
- $14,322
Year Built
- Built in 2001
Lot Details
- 0.82 Acre Lot
- Private Lot
- Secluded Lot
- Sloped Lot
HOA Fees
- $13 Monthly HOA Fees
Parking
- 5 Open Parking Spaces
Property Views
- Lake
- Trees
- Ridge
- Mountain
Home Design
- Contemporary Architecture
- Metal Roof
- Wood Siding
- Concrete Siding
- Concrete Perimeter Foundation
- Stone
Interior Spaces
- 3,501 Sq Ft Home
- 3-Story Property
- Open Floorplan
- Beamed Ceilings
- Cathedral Ceiling
- Ceiling Fan
- Light Fixtures
- Wood Burning Stove
- Gas Log Fireplace
- Double Pane Windows
- Great Room
- Family Room
- Living Room with Fireplace
- 3 Fireplaces
- Combination Dining and Living Room
- Home Office
- Bonus Room
- Utility Room
Kitchen
- Breakfast Bar
- Self-Cleaning Oven
- Free-Standing Gas Range
- Range Hood
- Warming Drawer
- Microwave
- Dishwasher
- Kitchen Island
- Quartz Countertops
- Disposal
Flooring
- Carpet
- Radiant Floor
- Stone
- Marble
- Tile
Bedrooms and Bathrooms
- 4 Bedrooms
- 3 Full Bathrooms
Laundry
- Laundry Room
- Laundry on main level
- Dryer
- Washer
- Laundry Cabinets
Eco-Friendly Details
- Energy-Efficient HVAC
Outdoor Features
- Deck
- Covered patio or porch
Utilities
- Zoned Heating
- Propane Stove
- Heating System Uses Propane
- Radiant Heating System
- Underground Utilities
- Power Generator
- Propane
- Tankless Water Heater
- Gas Water Heater
- High Speed Internet
Listing and Financial Details
- Assessor Parcel Number 005452003000
Community Details
Overview
- Bear Valley Subdivision
Recreation
- Community Pool
Map
Home Values in the Area
Average Home Value in this Area
Tax History
| Year | Tax Paid | Tax Assessment Tax Assessment Total Assessment is a certain percentage of the fair market value that is determined by local assessors to be the total taxable value of land and additions on the property. | Land | Improvement |
|---|---|---|---|---|
| 2024 | $14,322 | $1,343,677 | $70,275 | $1,273,402 |
| 2023 | $14,322 | $1,317,761 | $68,898 | $1,248,863 |
| 2022 | $14,014 | $1,291,898 | $67,548 | $1,224,350 |
| 2021 | $13,730 | $1,266,869 | $66,224 | $1,200,645 |
| 2020 | $13,571 | $1,254,463 | $65,545 | $1,188,918 |
| 2019 | $12,575 | $1,230,248 | $64,260 | $1,165,988 |
| 2018 | $12,575 | $1,200,000 | $63,000 | $1,137,000 |
| 2017 | $14,405 | $1,385,292 | $151,515 | $1,233,777 |
| 2016 | $14,112 | $1,358,131 | $148,545 | $1,209,586 |
| 2015 | -- | $1,337,731 | $146,314 | $1,191,417 |
| 2014 | -- | $1,311,527 | $143,448 | $1,168,079 |
Property History
| Date | Event | Price | Change | Sq Ft Price |
|---|---|---|---|---|
| 03/01/2025 03/01/25 | Price Changed | $1,499,000 | -6.3% | $428 / Sq Ft |
| 10/26/2024 10/26/24 | Price Changed | $1,599,000 | -5.9% | $457 / Sq Ft |
| 06/21/2024 06/21/24 | For Sale | $1,699,000 | -- | $485 / Sq Ft |
Deed History
| Date | Type | Sale Price | Title Company |
|---|---|---|---|
| Grant Deed | $1,200,000 | Placer Title Company | |
| Grant Deed | $1,300,000 | First American Title Company |
Mortgage History
| Date | Status | Loan Amount | Loan Type |
|---|---|---|---|
| Open | $424,100 | New Conventional | |
| Closed | $424,100 | FHA |
Source: Calaveras County Association of REALTORS®
MLS Number: 202401032
APN: 05-452-003-0-0
- 288 Orvis Rd
- 300 Bear Valley Rd
- 74 Bear Valley Rd
- 0 Flynn Rd
- 200 Creekside Dr
- 1752 N Skyline Dr
- 23 Blue Rock Trail
- 1 Blue Rock Trail
- 51 Liberty Rd
- 17 Blue Rock Trail
- 2474 Karock Rd
- 3721 Meadow Ln
- 54 Liberty Rd
- 1140 Mountain View Rd
- 0 Summit View Unit 202500335
- 3099 Apache
- 2850 Quartz Dr
- 14 Coyote Rd
- 550 Cabbage Patch Log Rd
- 1100 Highway 4
