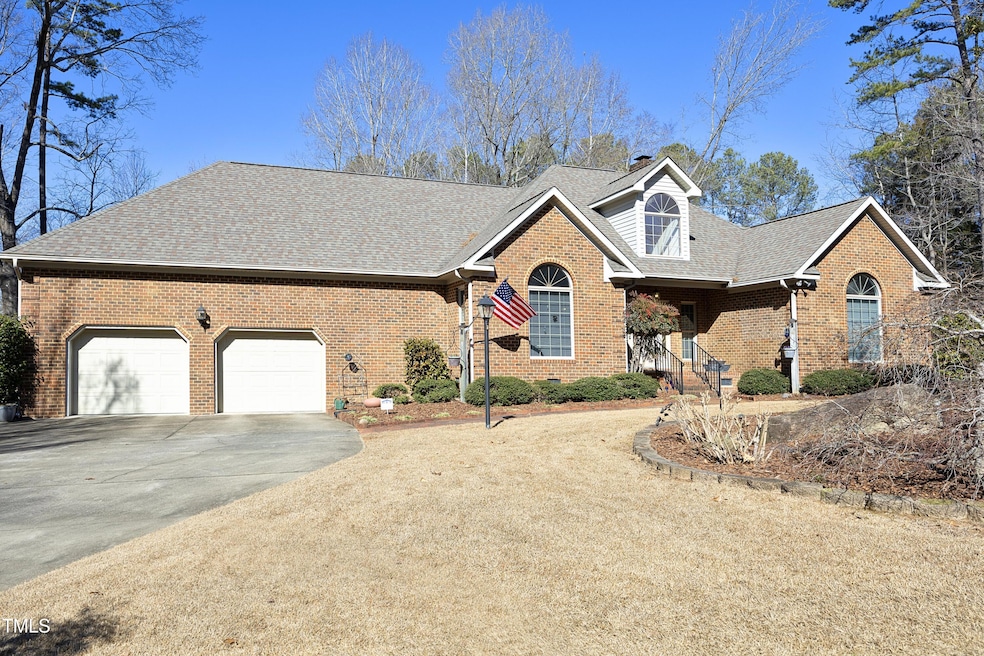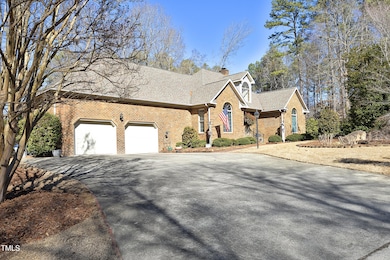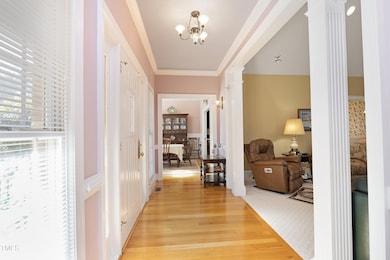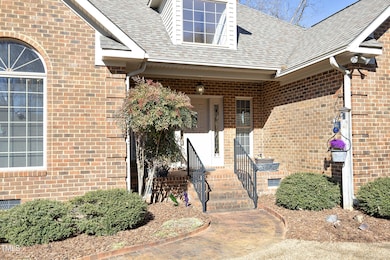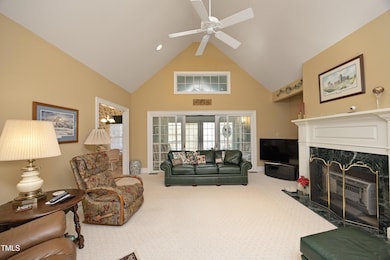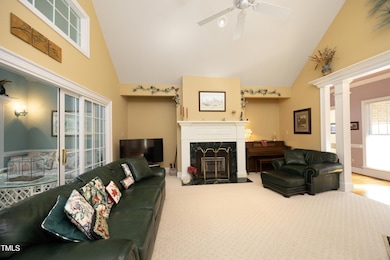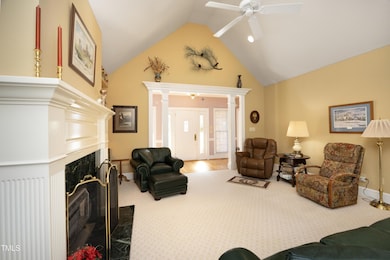
414 Bakewell Ct Wake Forest, NC 27587
Estimated payment $4,033/month
Highlights
- 0.45 Acre Lot
- Private Lot
- Cathedral Ceiling
- Richland Creek Elementary School Rated A-
- Transitional Architecture
- Wood Flooring
About This Home
Custom-Built Ranch by Original Owner & Builder - Meticulously Maintained
Nestled in a quiet cul-de-sac at 414 Bakewell Court, this custom-built, one-owner home boasts four-sided brick construction and has been meticulously maintained inside and out.
The spacious split-bedroom layout offers a private primary suite with an oversized walk-in closet, garden tub, and separate shower. Nine-foot smooth ceilings enhance the open feel, with cathedral ceilings and detailed crown molding in the living and dining rooms. Hardwood and ceramic tile floors add durability, while plush carpeting provides warmth in the bedrooms.
The custom kitchen features solid wood cabinetry, a center island, large pantry, and oversized appliance garage, making it a cook's dream.
Additional features include:
• A well-built, oversized garage accommodating most trucks and vehicles, plus a dedicated workshop.
• A walk-in crawlspace with a concrete floor for storage.
• An 800+ sq. ft. walk-up attic, ideal for storage or expansion.
A Gardener's Paradise
Enjoy a brick terrace, patio, and walkways surrounded by over a dozen camellia varieties and perennials, providing beautiful blooms nearly year round.
Just a short walk to Joyner Park, this exceptional home blends quality craftsmanship with natural beauty.
Home Details
Home Type
- Single Family
Est. Annual Taxes
- $4,870
Year Built
- Built in 1995
Lot Details
- 0.45 Acre Lot
- South Facing Home
- Landscaped
- Private Lot
- Secluded Lot
- Back and Front Yard
Parking
- 2 Car Attached Garage
- Workshop in Garage
- Garage Door Opener
- Private Driveway
- 4 Open Parking Spaces
Home Design
- Transitional Architecture
- Traditional Architecture
- Brick Veneer
- Brick Foundation
- Concrete Foundation
- Block Foundation
- Architectural Shingle Roof
Interior Spaces
- 2,279 Sq Ft Home
- 1-Story Property
- Central Vacuum
- Crown Molding
- Smooth Ceilings
- Cathedral Ceiling
- Ceiling Fan
- Fireplace Features Masonry
- Gas Fireplace
- Sliding Doors
- Entrance Foyer
- Family Room with Fireplace
- Living Room
- Breakfast Room
- Dining Room
- Sun or Florida Room
- Storage
- Utility Room
- Neighborhood Views
- Fire and Smoke Detector
Kitchen
- Eat-In Kitchen
- Electric Range
- Down Draft Cooktop
- Microwave
- Plumbed For Ice Maker
- Dishwasher
- Disposal
Flooring
- Wood
- Carpet
- Ceramic Tile
Bedrooms and Bathrooms
- 3 Bedrooms
- Walk-In Closet
- Dressing Area
- 2 Full Bathrooms
- Primary bathroom on main floor
- Separate Shower in Primary Bathroom
- Walk-in Shower
Laundry
- Laundry Room
- Washer and Electric Dryer Hookup
Attic
- Attic Floors
- Permanent Attic Stairs
- Unfinished Attic
Unfinished Basement
- Crawl Space
- Basement Storage
Outdoor Features
- Terrace
- Rain Gutters
Schools
- Richland Creek Elementary School
- Wake Forest Middle School
- Wake Forest High School
Utilities
- Forced Air Heating and Cooling System
- Heating System Uses Natural Gas
- Natural Gas Connected
- Gas Water Heater
- Cable TV Available
Community Details
- No Home Owners Association
- Olde Mill Stream Subdivision
Listing and Financial Details
- Assessor Parcel Number 0205450
Map
Home Values in the Area
Average Home Value in this Area
Tax History
| Year | Tax Paid | Tax Assessment Tax Assessment Total Assessment is a certain percentage of the fair market value that is determined by local assessors to be the total taxable value of land and additions on the property. | Land | Improvement |
|---|---|---|---|---|
| 2024 | $5,102 | $519,640 | $70,000 | $449,640 |
| 2023 | $4,109 | $351,890 | $51,000 | $300,890 |
| 2022 | $3,942 | $351,890 | $51,000 | $300,890 |
| 2021 | $3,873 | $351,890 | $51,000 | $300,890 |
| 2020 | $3,873 | $351,890 | $51,000 | $300,890 |
| 2019 | $3,704 | $296,957 | $56,000 | $240,957 |
| 2018 | $3,507 | $296,957 | $56,000 | $240,957 |
| 2017 | $3,390 | $296,957 | $56,000 | $240,957 |
| 2016 | $0 | $296,957 | $56,000 | $240,957 |
| 2015 | -- | $334,119 | $70,000 | $264,119 |
| 2014 | -- | $334,119 | $70,000 | $264,119 |
Property History
| Date | Event | Price | Change | Sq Ft Price |
|---|---|---|---|---|
| 03/22/2025 03/22/25 | Price Changed | $649,900 | -6.5% | $285 / Sq Ft |
| 02/06/2025 02/06/25 | For Sale | $695,000 | -- | $305 / Sq Ft |
Similar Homes in Wake Forest, NC
Source: Doorify MLS
MLS Number: 10074969
APN: 1841.07-58-3145-000
- 210 Lilliput Ln
- 311 Lilliput Ln
- 365 Rocky Crest Ln
- 401 Newquay Ln
- 505 Ferry Ct
- 936 Amersham Ln
- 904 Amersham Ln
- 112 Remington Woods Dr
- 215 W Chestnut Ave
- 210 W Oak Ave
- 119 Water Ave
- 604 Whistable Ave
- 629 Houndsditch Cir
- 726 Elizabeth Ave
- 317 Devon Cliffs Dr
- 702 Mill St
- 945 Alma Railway Dr Unit 559
- 527 N Main St
- 937 Alma Railway Dr Unit 555
- 955 Alma Railway Dr Unit 563
