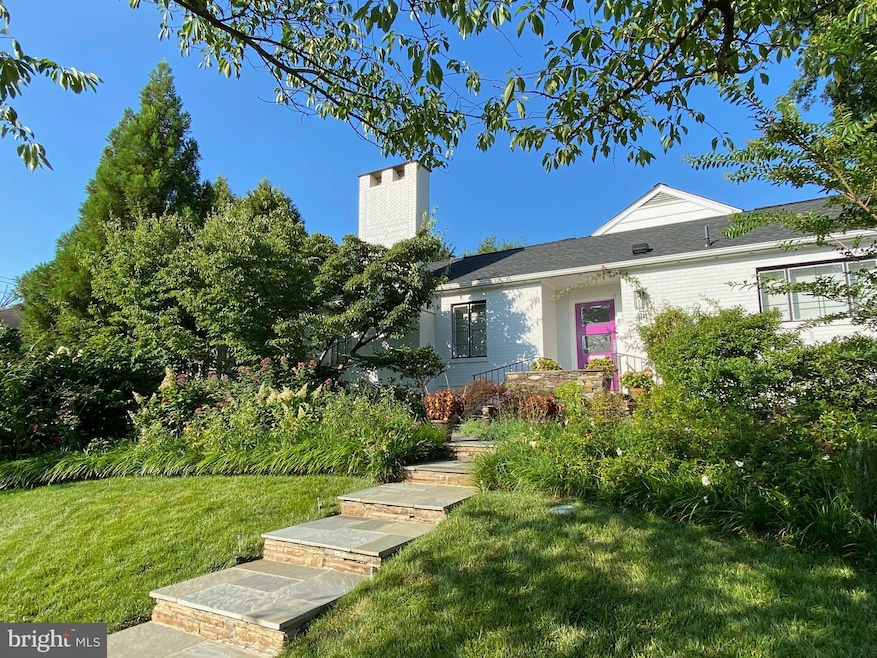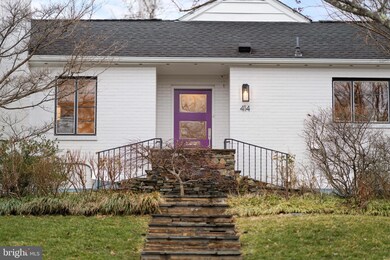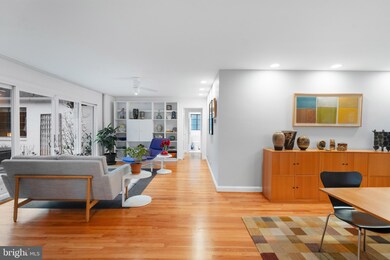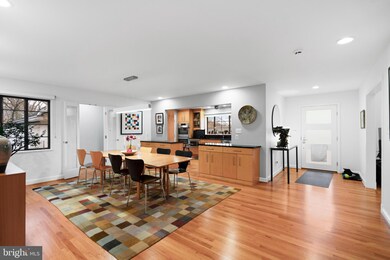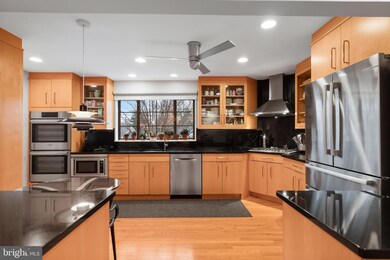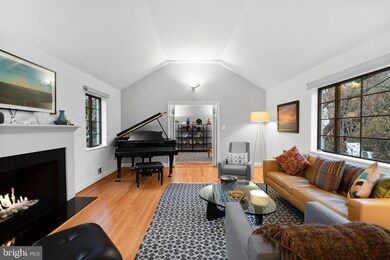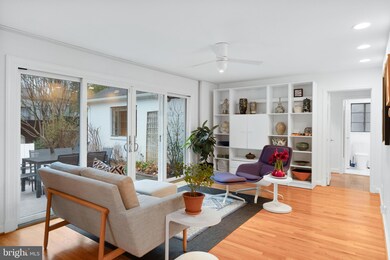
414 Crown View Dr Alexandria, VA 22314
Taylor Run NeighborhoodHighlights
- Gourmet Kitchen
- Midcentury Modern Architecture
- Wood Flooring
- Open Floorplan
- Recreation Room
- Main Floor Bedroom
About This Home
As of April 2025Mid-Century Modern Masterpiece in Alexandria ?
Welcome to 414 Crown View Drive, where timeless mid-century modern design meets impeccable updates and breathtaking outdoor spaces. Nestled in one of Alexandria’s most coveted neighborhoods, this architectural gem has been meticulously maintained and thoughtfully enhanced, offering an unparalleled blend of style, functionality, and tranquility.
Step inside and prepare to be captivated by soaring vaulted ceilings, walls of windows that flood the space with natural light, and an effortless indoor-outdoor flow. The expansive living room is a showstopper, featuring a sleek gas fireplace and flowing into an adjacent library home office—perfect for today’s lifestyle. The open-concept layout continues into the dining area and modern kitchen, which seamlessly connects to the pristine California-style courtyard, allowing for true alfresco living.
The main level boasts a spacious primary suite, a private retreat with serene garden views, plus two additional bedrooms, each offering comfort and charm.
Downstairs, the lower level is equally impressive, offering a vast living space with a cozy wood-burning fireplace, a full bathroom, and a massive storage room—ideal for a media lounge, guest suite, or home gym.
The attached two car garage has a Tesla charger, plus a refrigerator and additional storage.
Outside, this property is nothing short of a botanical oasis. Awarded the Alexandria Beautification Award, the lush gardens, mature trees, and tranquil courtyard create a private sanctuary, perfect for relaxation and entertaining.
Prime Location: This home is ideally situated less than a mile from the Metro and within walking distance of the nearby elementary. Excellent shopping awaits in Old Town, while a variety of dining options—including Whole Foods, Starbucks, Frank Pepe’s Pizzeria, Kung fu Kitchen, and Rocklands—are just minutes away. Commuters will love the easy access to I-395 and the Beltway, making travel throughout the DMV effortless.
This is more than just a home—it’s an experience. A rare blend of modern sophistication and natural beauty, 414 Crown View Drive is a must-see for those who appreciate timeless design and exceptional living.
Home Details
Home Type
- Single Family
Est. Annual Taxes
- $12,919
Year Built
- Built in 1958
Lot Details
- 0.27 Acre Lot
- Stone Retaining Walls
- Property is in excellent condition
- Property is zoned R 8
Parking
- 2 Car Attached Garage
- Electric Vehicle Home Charger
- Parking Storage or Cabinetry
- Front Facing Garage
- Garage Door Opener
Home Design
- Midcentury Modern Architecture
- Contemporary Architecture
- Brick Exterior Construction
- Block Foundation
- Architectural Shingle Roof
Interior Spaces
- Property has 2 Levels
- Open Floorplan
- Built-In Features
- Bar
- Recessed Lighting
- 2 Fireplaces
- Gas Fireplace
- Family Room Off Kitchen
- Living Room
- Formal Dining Room
- Library
- Recreation Room
- Storage Room
- Finished Basement
- Connecting Stairway
Kitchen
- Gourmet Kitchen
- Built-In Double Oven
- Built-In Range
- Range Hood
- Built-In Microwave
- Extra Refrigerator or Freezer
- Dishwasher
- Stainless Steel Appliances
- Upgraded Countertops
- Wine Rack
- Disposal
Flooring
- Wood
- Carpet
Bedrooms and Bathrooms
- 3 Main Level Bedrooms
- En-Suite Bathroom
Laundry
- Laundry Room
- Laundry on lower level
- Dryer
- Washer
Outdoor Features
- Patio
- Gazebo
Schools
- Douglas Macarthur Elementary School
Utilities
- 90% Forced Air Heating and Cooling System
- Natural Gas Water Heater
Community Details
- No Home Owners Association
- Clover Subdivision
Listing and Financial Details
- Tax Lot 7
- Assessor Parcel Number 17176500
Map
Home Values in the Area
Average Home Value in this Area
Property History
| Date | Event | Price | Change | Sq Ft Price |
|---|---|---|---|---|
| 04/11/2025 04/11/25 | Sold | $1,450,000 | 0.0% | $472 / Sq Ft |
| 03/03/2025 03/03/25 | Pending | -- | -- | -- |
| 02/27/2025 02/27/25 | For Sale | $1,450,000 | -- | $472 / Sq Ft |
Tax History
| Year | Tax Paid | Tax Assessment Tax Assessment Total Assessment is a certain percentage of the fair market value that is determined by local assessors to be the total taxable value of land and additions on the property. | Land | Improvement |
|---|---|---|---|---|
| 2024 | $13,948 | $1,138,284 | $608,272 | $530,012 |
| 2023 | $11,214 | $1,010,291 | $537,669 | $472,622 |
| 2022 | $11,287 | $1,016,857 | $537,669 | $479,188 |
| 2021 | $11,097 | $999,743 | $537,669 | $462,074 |
| 2020 | $7,618 | $979,206 | $537,669 | $441,537 |
| 2019 | $9,954 | $880,859 | $488,790 | $392,069 |
| 2018 | $9,954 | $880,859 | $488,790 | $392,069 |
| 2017 | $10,133 | $896,754 | $488,790 | $407,964 |
| 2016 | $9,622 | $896,754 | $488,790 | $407,964 |
| 2015 | $9,088 | $871,326 | $434,480 | $436,846 |
| 2014 | $8,846 | $848,111 | $407,325 | $440,786 |
Mortgage History
| Date | Status | Loan Amount | Loan Type |
|---|---|---|---|
| Previous Owner | $299,362 | New Conventional | |
| Previous Owner | $356,000 | New Conventional |
Deed History
| Date | Type | Sale Price | Title Company |
|---|---|---|---|
| Warranty Deed | $1,450,000 | Universal Title |
Similar Homes in Alexandria, VA
Source: Bright MLS
MLS Number: VAAX2041746
APN: 052.03-02-05
- 1000 Janneys Ln
- 1004 Janneys Ln
- 202 Vassar Place
- 2703 Bryan Place
- 208 Skyhill Rd Unit 10
- 624 Kings Cloister Cir
- 204 Skyhill Rd Unit 4
- 2700 Dartmouth Rd Unit 2
- 202 Skyhill Rd Unit 3
- 203 Skyhill Rd Unit 2
- 506 Ivy Cir
- 170 Cambridge Rd
- 310 Moncure Dr
- 304 Moncure Dr
- 301 Princeton Blvd
- 1203 Trinity Dr
- 1201 Dartmouth Rd
- 1252 Dartmouth Ct
- 635 Putnam Place
- 1100 Quaker Hill Dr Unit 422
