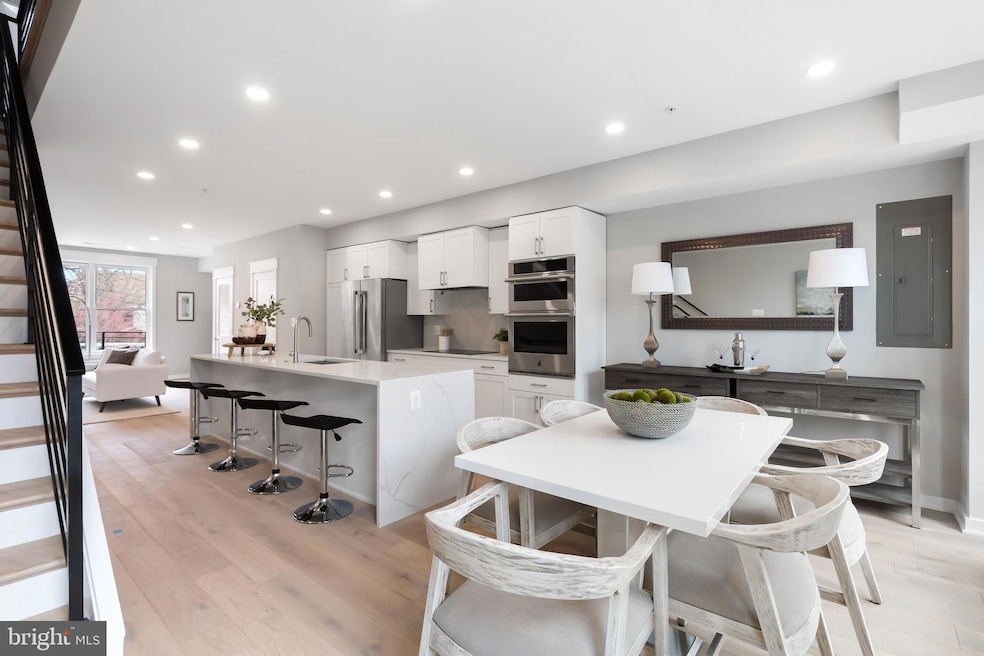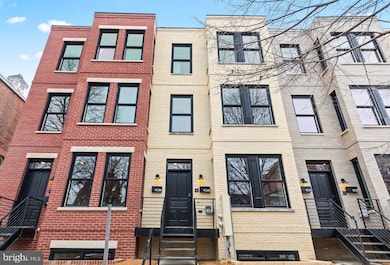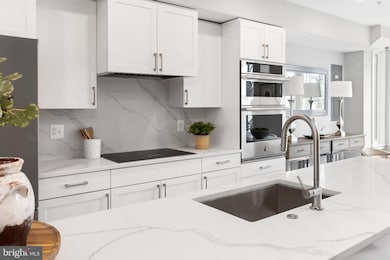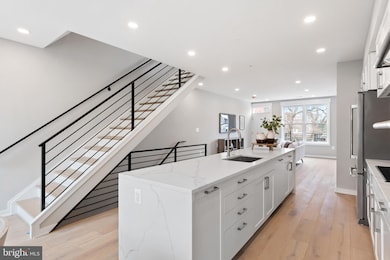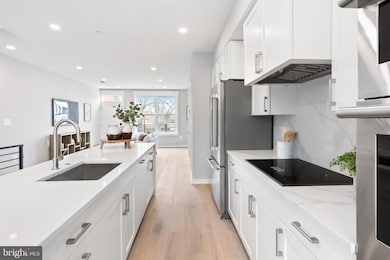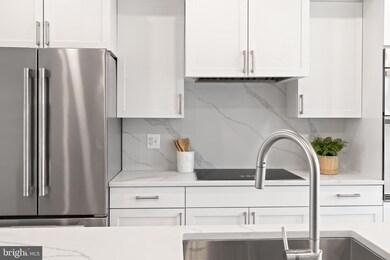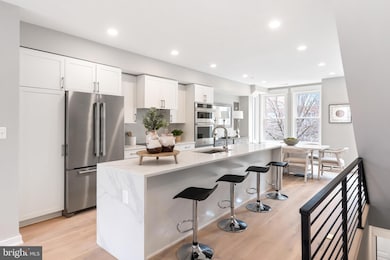
414 D St SE Unit A Washington, DC 20003
Capitol Hill NeighborhoodEstimated payment $6,915/month
Highlights
- New Construction
- City View
- Engineered Wood Flooring
- Brent Elementary School Rated A
- Contemporary Architecture
- 3-minute walk to Seward Square
About This Home
Only 2 condominiums remain - Don't miss out on this enviable new construction development in Historic Capitol Hill!
Nestled in the heart of Capitol Hill, this newly constructed property presents exclusive living experience at Ebenezer Row. Spanning two levels offering a spacious 1300 square feet of interior living space, meticulously designed for both comfort and elegance.
Residence A offers 2 bedrooms, 2.5 bath residences that are the epitome of modern luxury, featuring high-end Jenn Air Appliances that include an induction cooktop, ensuring a seamless culinary experience. The kitchen, a masterpiece of design, boasts custom J Suss cabinetry and a stunning waterfall island that serves as the centerpiece of an open-plan layout. This space is thoughtfully divided into designated living and dining areas, perfect for entertaining or relaxing in style.
The large en-suite bedrooms redefine comfort with their ample closet space, equipped with elfa closet systems for optimal organization. The inclusion of full-size washer and dryers on the bedroom floors adds a layer of convenience, complementing the modern lifestyle Ebenezer Row caters to.
The primary bath is a sanctuary of relaxation, featuring a frameless shower and dual vanity, while the guest suite includes a generous tub, offering a spa-like experience with its mosaic tile finishes. Throughout the home, wide plank oak flooring in a matte finish underscores the property's understated elegance.
With 9-foot ceilings throughout, this home is bathed in natural light, enhancing the spacious feel, and highlighting the meticulous attention to detail in every aspect of the design and construction.
This property represents an unparalleled opportunity to live in a space that perfectly balances modern amenities with luxurious comfort, all within the vibrant heart of Washington, D.C with proximity to Barracks Row, Eastern Market and the Ballpark District.
Property Details
Home Type
- Condominium
Year Built
- Built in 2025 | New Construction
HOA Fees
- $334 Monthly HOA Fees
Home Design
- Contemporary Architecture
- Brick Exterior Construction
- Concrete Perimeter Foundation
- HardiePlank Type
Interior Spaces
- 1,346 Sq Ft Home
- Property has 2 Levels
- Living Room
- Dining Room
- Engineered Wood Flooring
- City Views
Bedrooms and Bathrooms
- 2 Bedrooms
Laundry
- Laundry Room
- Laundry on upper level
- Washer and Dryer Hookup
Home Security
Parking
- On-Site Parking for Rent
- On-Street Parking
Accessible Home Design
- Halls are 36 inches wide or more
- Doors are 32 inches wide or more
Schools
- Brent Elementary School
- Jefferson Middle School Academy
- Eastern Senior High School
Utilities
- Central Air
- Heating Available
- Programmable Thermostat
- Electric Water Heater
Additional Features
- Balcony
- Property is in excellent condition
Community Details
Overview
- $668 Capital Contribution Fee
- Association fees include common area maintenance, insurance, lawn maintenance, reserve funds, sewer, snow removal, trash
- Low-Rise Condominium
- Capitol Hill Subdivision
Pet Policy
- Limit on the number of pets
- Dogs and Cats Allowed
Security
- Carbon Monoxide Detectors
- Fire Sprinkler System
Map
Home Values in the Area
Average Home Value in this Area
Property History
| Date | Event | Price | Change | Sq Ft Price |
|---|---|---|---|---|
| 01/30/2025 01/30/25 | For Sale | $1,000,000 | -- | $743 / Sq Ft |
Similar Homes in Washington, DC
Source: Bright MLS
MLS Number: DCDC2176944
- 416 D St SE
- 410 D St SE Unit A
- 406 D St SE
- 330 4th St SE
- 611 D St SE Unit 4A
- 629 S Carolina Ave SE
- 408 Seward Square SE Unit 5
- 514 4th St SE Unit 100
- 206 D St SE
- 512 6th St SE
- 324 2nd St SE
- 635 E St SE
- 205 6th St SE
- 600 G St SE
- 420 Independence Ave SE
- 136 E St SE
- 515 2nd St SE
- 417 G St SE
- 700 6th St SE
- 120 3rd St SE
