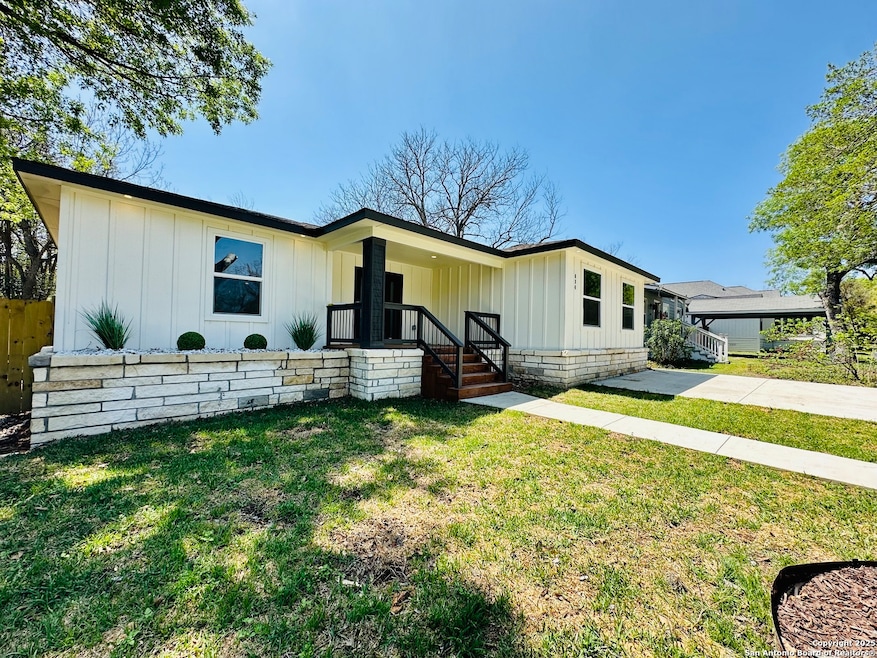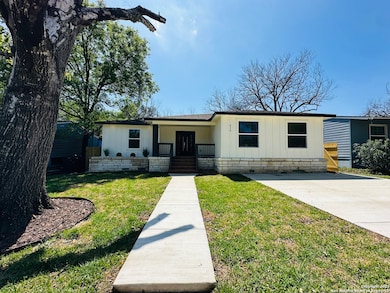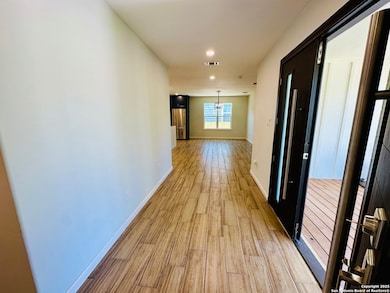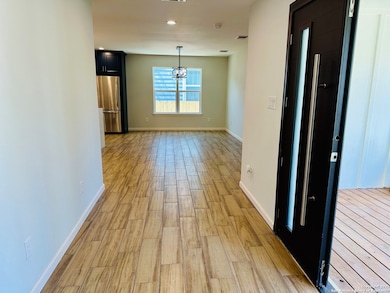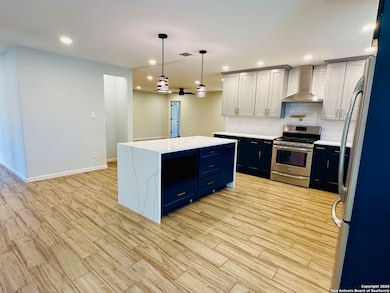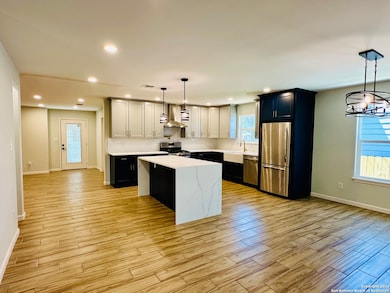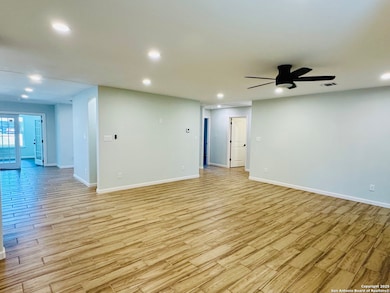
414 Devonshire Dr San Antonio, TX 78209
Terrell Heights NeighborhoodEstimated payment $4,912/month
Highlights
- Custom Closet System
- Deck
- Two Living Areas
- Woodridge Elementary School Rated A
- Solid Surface Countertops
- Walk-In Pantry
About This Home
Welcome to 414 Devonshire, a completely renovated gem that blends modern luxury with timeless charm! This stunning home has been reimagined from top to bottom, with all plumbing, electrical, and mechanical systems fully updated for peace of mind. The floorplan has been upgraded to maximize space, creating a seamless flow throughout. You'll fall in love with the custom kitchen, featuring gorgeous quartz countertops and a striking waterfall-style island-perfect for both cooking and entertaining. With three FULL bathrooms-an absolute rarity-this home is as practical as it is beautiful. Step outside to an inviting backyard ideal for relaxing or hosting gatherings, and enjoy the exquisite curb appeal that will wow your guests. This home isn't just a place to live-it's a place to thrive. Don't miss the chance to call it yours!
Listing Agent
Ana Ojeda
Premier Realty Group
Home Details
Home Type
- Single Family
Est. Annual Taxes
- $7,590
Year Built
- Built in 1949
Lot Details
- 7,013 Sq Ft Lot
- Fenced
Home Design
- Composition Roof
Interior Spaces
- 2,346 Sq Ft Home
- Property has 1 Level
- Ceiling Fan
- Chandelier
- Window Treatments
- Two Living Areas
- Ceramic Tile Flooring
- Fire and Smoke Detector
Kitchen
- Eat-In Kitchen
- Walk-In Pantry
- Stove
- Microwave
- Ice Maker
- Dishwasher
- Solid Surface Countertops
Bedrooms and Bathrooms
- 4 Bedrooms
- Custom Closet System
- Walk-In Closet
- 3 Full Bathrooms
Laundry
- Laundry Room
- Laundry on main level
- Washer Hookup
Outdoor Features
- Deck
- Tile Patio or Porch
Schools
- Woodridge Elementary School
- Alamo Hgt Middle School
- Alamo Hgt High School
Utilities
- Central Heating and Cooling System
- Electric Water Heater
- Private Sewer
- Sewer Holding Tank
Community Details
- Terrell Heights Subdivision
Listing and Financial Details
- Legal Lot and Block 15 / 31
- Assessor Parcel Number 090700310150
- Seller Concessions Offered
Map
Home Values in the Area
Average Home Value in this Area
Tax History
| Year | Tax Paid | Tax Assessment Tax Assessment Total Assessment is a certain percentage of the fair market value that is determined by local assessors to be the total taxable value of land and additions on the property. | Land | Improvement |
|---|---|---|---|---|
| 2023 | $7,590 | $315,592 | $196,650 | $140,540 |
| 2022 | $6,945 | $286,902 | $155,200 | $163,550 |
| 2021 | $6,509 | $260,820 | $134,950 | $125,870 |
| 2020 | $6,319 | $252,920 | $83,640 | $169,280 |
| 2019 | $6,451 | $252,140 | $83,640 | $168,500 |
| 2018 | $6,069 | $242,260 | $83,640 | $158,620 |
| 2017 | $5,647 | $225,458 | $83,640 | $153,380 |
| 2016 | $5,134 | $204,962 | $46,760 | $176,580 |
| 2015 | $4,100 | $186,329 | $46,760 | $146,650 |
| 2014 | $4,100 | $169,390 | $0 | $0 |
Property History
| Date | Event | Price | Change | Sq Ft Price |
|---|---|---|---|---|
| 03/31/2025 03/31/25 | For Sale | $768,000 | +156.0% | $327 / Sq Ft |
| 12/19/2023 12/19/23 | Sold | -- | -- | -- |
| 11/29/2023 11/29/23 | Pending | -- | -- | -- |
| 11/02/2023 11/02/23 | Price Changed | $300,000 | -4.8% | $222 / Sq Ft |
| 10/17/2023 10/17/23 | Price Changed | $315,000 | -3.1% | $233 / Sq Ft |
| 10/05/2023 10/05/23 | Price Changed | $325,000 | -5.8% | $241 / Sq Ft |
| 09/28/2023 09/28/23 | For Sale | $345,000 | -- | $256 / Sq Ft |
Deed History
| Date | Type | Sale Price | Title Company |
|---|---|---|---|
| Deed | -- | Independence Title | |
| Vendors Lien | -- | Commerce Land Title | |
| Executors Deed | -- | -- |
Mortgage History
| Date | Status | Loan Amount | Loan Type |
|---|---|---|---|
| Closed | $404,000 | Construction | |
| Previous Owner | $80,400 | New Conventional | |
| Previous Owner | $85,956 | FHA |
Similar Homes in San Antonio, TX
Source: San Antonio Board of REALTORS®
MLS Number: 1854352
APN: 09070-031-0150
- 410 Brees Blvd
- 435 Brees Blvd
- 439 Devonshire Dr
- 326 Brees Blvd
- 423 Bryn Mawr Dr
- 6812 N Vandiver Rd
- 335 Bryn Mawr Dr
- 7004 Spring Briar St
- 329 Irvington Dr
- 462 Bryn Mawr Dr
- 311 Bryn Mawr Dr
- 2923 Eisenhauer Rd
- 246 Brees Blvd
- 131 Cloudhaven Dr
- 335 Rainbow Dr
- 210 Brees Blvd
- 7215 N Vandiver Rd
- 314 Sumner Dr
- 3102 Eisenhauer Rd Unit A3
- 3102 Eisenhauer Rd Unit B-14
