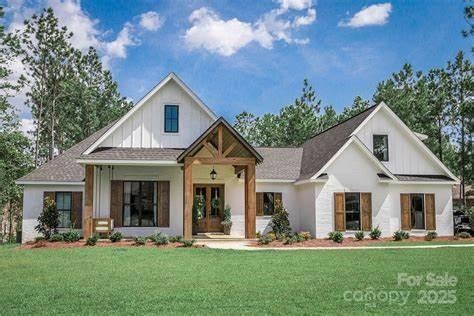
414 E Glenview Dr Salisbury, NC 28147
Estimated payment $3,994/month
Highlights
- New Construction
- Clubhouse
- Covered patio or porch
- In Ground Pool
- Tennis Courts
- 2 Car Attached Garage
About This Home
New construction getting ready to start in Forest Glen! This immaculate custom design home has unlimited upgraded features. With four bedrooms and a designer primary bathroom featuring a free standing tub and tiled shower and two primary closets. Beautiful Shaker cabinets with quartz countertops and designer lighting throughout the house. The all brick exterior to feature designer landscaping with a sprinkler system and sodded yard. Let's not forget the large sunroom and covered back porch. Buy early and you can pick lighting, flooring, colors, etc. this house will be fully detailed to excellence!
Listing Agent
Lantern Realty & Development LLC Brokerage Email: rodneque@aol.com License #197764
Home Details
Home Type
- Single Family
Est. Annual Taxes
- $737
Year Built
- Built in 2025 | New Construction
Lot Details
- Lot Dimensions are 134 x 216 x 141 x 215
- Property is zoned GR3
HOA Fees
- $80 Monthly HOA Fees
Parking
- 2 Car Attached Garage
- Driveway
Home Design
- Home is estimated to be completed on 6/30/25
- Slab Foundation
- Four Sided Brick Exterior Elevation
Interior Spaces
- 2,810 Sq Ft Home
- 1-Story Property
- Ceiling Fan
- Living Room with Fireplace
- Dishwasher
- Laundry Room
Bedrooms and Bathrooms
- 4 Main Level Bedrooms
Outdoor Features
- In Ground Pool
- Covered patio or porch
Utilities
- Central Air
- Heating System Uses Natural Gas
Listing and Financial Details
- Assessor Parcel Number 462F029
Community Details
Overview
- Red Rock Management Association, Phone Number (888) 757-3376
- Built by Build704 LLC
- Forest Glen Subdivision
- Mandatory home owners association
Amenities
- Clubhouse
Recreation
- Tennis Courts
- Community Pool
Map
Home Values in the Area
Average Home Value in this Area
Tax History
| Year | Tax Paid | Tax Assessment Tax Assessment Total Assessment is a certain percentage of the fair market value that is determined by local assessors to be the total taxable value of land and additions on the property. | Land | Improvement |
|---|---|---|---|---|
| 2024 | $737 | $61,625 | $61,625 | $0 |
| 2023 | $737 | $61,625 | $61,625 | $0 |
| 2022 | $849 | $61,625 | $61,625 | $0 |
| 2021 | $849 | $61,625 | $61,625 | $0 |
| 2020 | $849 | $61,625 | $61,625 | $0 |
| 2019 | $849 | $61,625 | $61,625 | $0 |
| 2018 | $837 | $61,625 | $61,625 | $0 |
| 2017 | $833 | $61,625 | $61,625 | $0 |
| 2016 | $810 | $61,625 | $61,625 | $0 |
| 2015 | $815 | $61,625 | $61,625 | $0 |
| 2014 | $805 | $61,625 | $61,625 | $0 |
Property History
| Date | Event | Price | Change | Sq Ft Price |
|---|---|---|---|---|
| 10/11/2024 10/11/24 | For Sale | $690,200 | -- | $246 / Sq Ft |
Deed History
| Date | Type | Sale Price | Title Company |
|---|---|---|---|
| Warranty Deed | $70,000 | -- | |
| Warranty Deed | $40,000 | -- | |
| Warranty Deed | $35,000 | None Available | |
| Warranty Deed | -- | None Available | |
| Warranty Deed | $28,000 | None Available | |
| Warranty Deed | $40,000 | None Available | |
| Warranty Deed | $64,000 | None Available |
Similar Homes in Salisbury, NC
Source: Canopy MLS (Canopy Realtor® Association)
MLS Number: 4189482
APN: 462-F029
- 104 Ardsley Way
- 210 W Glenview Dr
- 115 W Glenview Dr
- 104 Chalfont Ct
- 209 Coventry Ln
- 102 Wyndham Way
- 240 Quail Dr
- 2508 Mooresville Rd
- 111 Wheaton Ct
- 109 Windmill Rd
- 275 Bonaventure Dr
- 315 Bonaventure Dr
- 325 Bonaventure Dr
- 280 Bonaventure Dr
- 265 Prospect Trail
- 609 Rowan Mills Rd
- 612 Rowan Mills Rd
- 612 Rowan Mill Rd
- 1601 Mooresville Rd
- 300 Southern Oaks Ln
