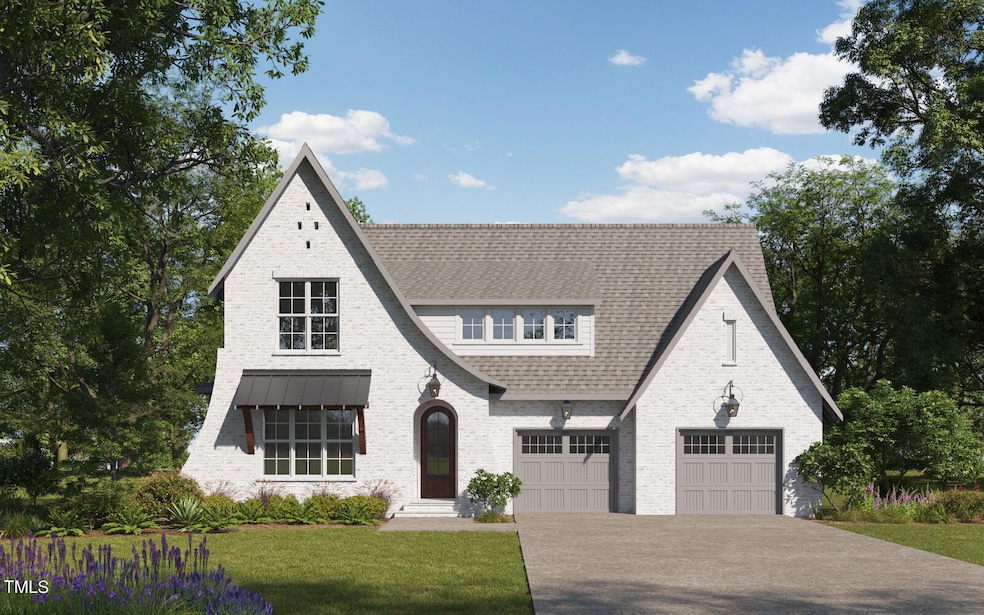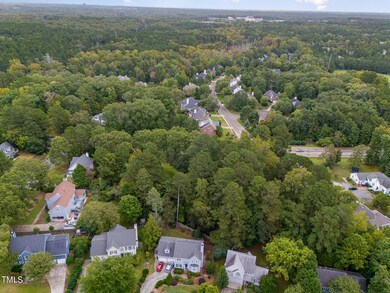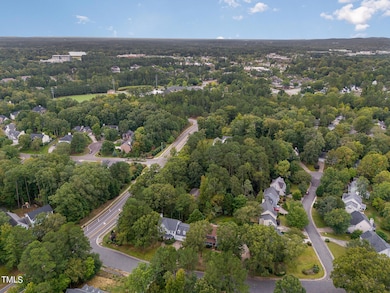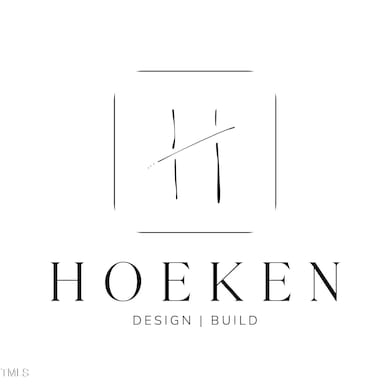
PENDING
NEW CONSTRUCTION
414 Englewood Dr Chapel Hill, NC 27514
Estimated payment $6,339/month
Total Views
25,104
4
Beds
2.5
Baths
2,800
Sq Ft
$357
Price per Sq Ft
Highlights
- New Construction
- French Provincial Architecture
- Wood Flooring
- Rashkis Elementary School Rated A
- Partially Wooded Lot
- 1 Fireplace
About This Home
Oak Grove Estates is a new subdivision nestled into Chapel Hills beautiful forests. Every aspect of these homes and lots are thoughtfully considered. We have some of the best local Architects and Designers to craft these truly stunning homes. Come visit us at our office to learn more about this exclusive limited offering presale opportunity. Address, prices and home sizes are estimates.
Home Details
Home Type
- Single Family
Est. Annual Taxes
- $9,100
Year Built
- Built in 2025 | New Construction
Lot Details
- 0.3 Acre Lot
- Gentle Sloping Lot
- Partially Wooded Lot
- Few Trees
Parking
- 2 Car Attached Garage
Home Design
- Home is estimated to be completed on 8/29/25
- French Provincial Architecture
- Brick Veneer
- Brick Foundation
- Block Foundation
- Shingle Roof
Interior Spaces
- 2,800 Sq Ft Home
- 2-Story Property
- 1 Fireplace
- Sliding Doors
- Basement
- Crawl Space
- Pull Down Stairs to Attic
- Laundry in unit
Kitchen
- Free-Standing Gas Range
- Dishwasher
- Wine Cooler
- Disposal
Flooring
- Wood
- Carpet
- Tile
Bedrooms and Bathrooms
- 4 Bedrooms
Outdoor Features
- Front Porch
Schools
- Rashkis Elementary School
- Guy Phillips Middle School
- East Chapel Hill High School
Utilities
- Central Heating and Cooling System
- Tankless Water Heater
Community Details
- No Home Owners Association
- Built by Hoeken Design Build
- Oak Grove Estates Subdivision
Listing and Financial Details
- Assessor Parcel Number 1000333333
Map
Create a Home Valuation Report for This Property
The Home Valuation Report is an in-depth analysis detailing your home's value as well as a comparison with similar homes in the area
Home Values in the Area
Average Home Value in this Area
Property History
| Date | Event | Price | Change | Sq Ft Price |
|---|---|---|---|---|
| 02/03/2025 02/03/25 | Pending | -- | -- | -- |
| 10/22/2024 10/22/24 | For Sale | $1,000,000 | -- | $357 / Sq Ft |
Source: Doorify MLS
Similar Homes in Chapel Hill, NC
Source: Doorify MLS
MLS Number: 10059459
Nearby Homes
- 416 Englewood Dr
- 415 Englewood Dr
- 814 Providence Glen Dr Unit 88
- 833 Providence Glen Dr Unit 95
- 1414 Arborgate Cir Unit 160
- 1521 Providence Glen Dr Unit 1521
- 324 Providence Glen Dr Unit 32
- 311 Providence Glen Dr
- 622 Ives Ct Unit 65
- 331 Providence Glen Dr Unit 34
- 534 Ives Ct
- 201 Presque Isle Ln Unit 201
- 507 Presque Isle Ln Unit Bldg 500
- 103 Windhover Dr
- 104 Duncan Ct Unit B
- 103 Kirkwood Dr Unit 103
- 104 Arcadia Ln
- 101 Sundance Place
- 100 Forsyth Dr
- 405 Silver Creek Trail



