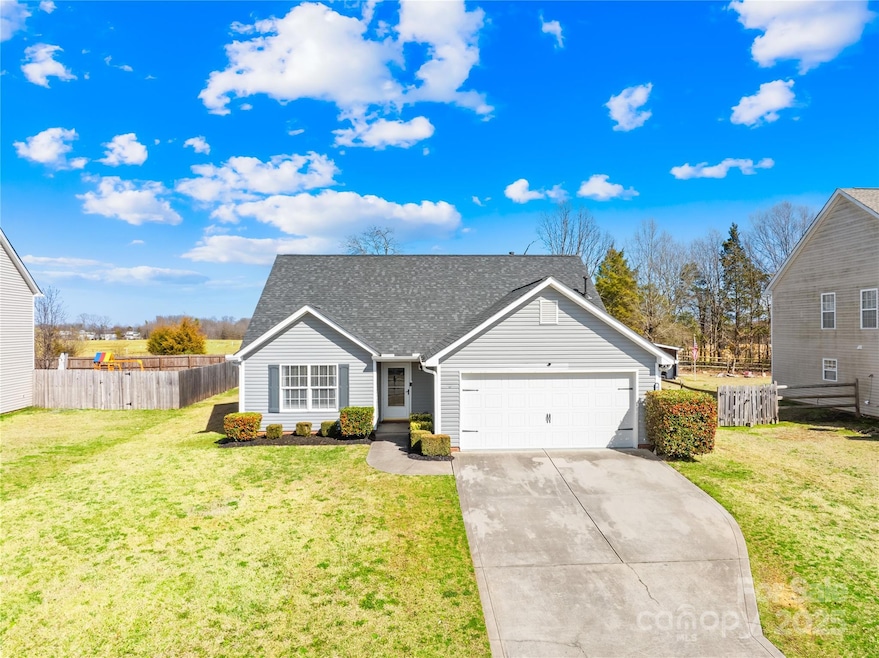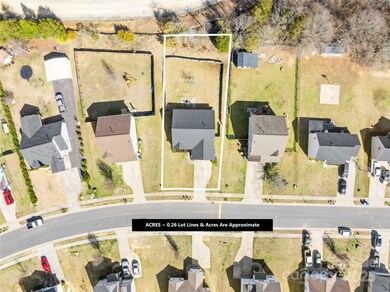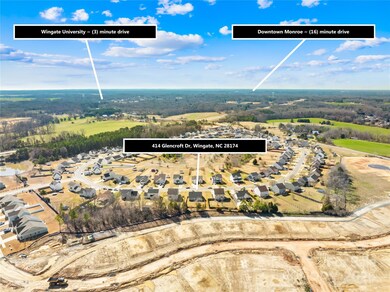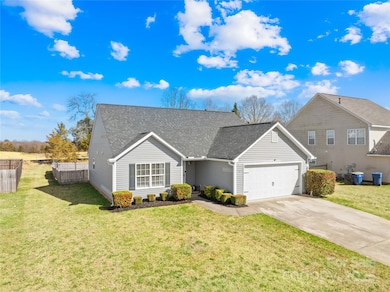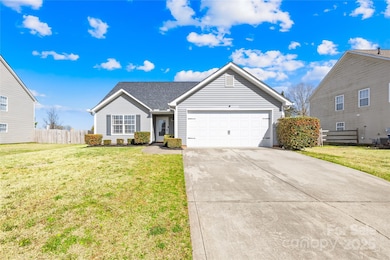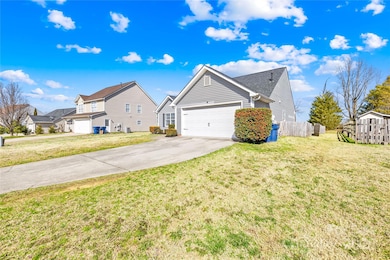
414 Glencroft Dr Wingate, NC 28174
Glencroft NeighborhoodEstimated payment $1,718/month
Highlights
- Traditional Architecture
- Walk-In Closet
- 1-Story Property
- 2 Car Attached Garage
- Patio
- Central Air
About This Home
Beautiful ranch home, MOVE IN READY, minutes from Wingate College and the Monroe Bypass. Vaulted ceiling in the family room makes the house feel open and airy. The modern kitchen has stainless steel appliances and the refrigerator, washer and dryer are INCLUDED! Doggie door opens to a fenced back yard with a patio for entertaining. Did I mention walk in closets in every room? This is a must see...come take a tour!
Listing Agent
RE/MAX Executive Brokerage Email: amandahelms4home@gmail.com License #140095

Home Details
Home Type
- Single Family
Est. Annual Taxes
- $1,681
Year Built
- Built in 2003
Lot Details
- Fenced
- Level Lot
- Property is zoned AH6
HOA Fees
- $16 Monthly HOA Fees
Parking
- 2 Car Attached Garage
- Front Facing Garage
- Garage Door Opener
Home Design
- Traditional Architecture
- Slab Foundation
- Composition Roof
- Vinyl Siding
Interior Spaces
- 1,312 Sq Ft Home
- 1-Story Property
- Ceiling Fan
- Linoleum Flooring
- Pull Down Stairs to Attic
Kitchen
- Oven
- Electric Cooktop
- Microwave
- Plumbed For Ice Maker
- Dishwasher
- Disposal
Bedrooms and Bathrooms
- 3 Main Level Bedrooms
- Split Bedroom Floorplan
- Walk-In Closet
- 2 Full Bathrooms
Laundry
- Dryer
- Washer
Outdoor Features
- Patio
Utilities
- Central Air
- Vented Exhaust Fan
- Heat Pump System
- Electric Water Heater
- Cable TV Available
Community Details
- Cambridge Management Group Association, Phone Number (704) 874-1820
- Glencroft Subdivision
- Mandatory home owners association
Listing and Financial Details
- Assessor Parcel Number 02-239-210
Map
Home Values in the Area
Average Home Value in this Area
Tax History
| Year | Tax Paid | Tax Assessment Tax Assessment Total Assessment is a certain percentage of the fair market value that is determined by local assessors to be the total taxable value of land and additions on the property. | Land | Improvement |
|---|---|---|---|---|
| 2024 | $1,681 | $165,900 | $31,600 | $134,300 |
| 2023 | $1,651 | $165,900 | $31,600 | $134,300 |
| 2022 | $1,651 | $165,900 | $31,600 | $134,300 |
| 2021 | $1,650 | $165,900 | $31,600 | $134,300 |
| 2020 | $1,187 | $95,500 | $15,600 | $79,900 |
| 2019 | $1,109 | $95,500 | $15,600 | $79,900 |
| 2018 | $1,109 | $95,500 | $15,600 | $79,900 |
| 2017 | $1,157 | $95,500 | $15,600 | $79,900 |
| 2016 | $1,133 | $95,500 | $15,600 | $79,900 |
| 2015 | $1,143 | $95,500 | $15,600 | $79,900 |
| 2014 | $1,220 | $115,640 | $22,500 | $93,140 |
Property History
| Date | Event | Price | Change | Sq Ft Price |
|---|---|---|---|---|
| 02/26/2025 02/26/25 | For Sale | $279,900 | +59.9% | $213 / Sq Ft |
| 05/29/2020 05/29/20 | Sold | $175,000 | +2.9% | $144 / Sq Ft |
| 04/09/2020 04/09/20 | Pending | -- | -- | -- |
| 04/08/2020 04/08/20 | For Sale | $170,000 | -- | $140 / Sq Ft |
Deed History
| Date | Type | Sale Price | Title Company |
|---|---|---|---|
| Warranty Deed | $175,000 | None Available | |
| Warranty Deed | $154,000 | None Available | |
| Trustee Deed | $117,600 | None Available |
Mortgage History
| Date | Status | Loan Amount | Loan Type |
|---|---|---|---|
| Open | $177,777 | New Conventional | |
| Previous Owner | $115,500 | New Conventional | |
| Previous Owner | $8,164 | FHA | |
| Previous Owner | $10,853 | Unknown | |
| Previous Owner | $99,755 | FHA |
Similar Homes in Wingate, NC
Source: Canopy MLS (Canopy Realtor® Association)
MLS Number: 4223970
APN: 02-239-210
- 219 Redondo Dr Unit 65p
- 1127 Ansonville Rd
- 101 Glencroft Dr
- 207 Aspire Cir Unit 46
- 162 Aspire Cir
- 182 Aspire Cir Unit 37
- 1227 Fremont Dr
- 1231 Fremont Dr
- 1125 Overbrook Place
- 1216 Fremont Dr
- 1216 Fremont Dr
- 1216 Fremont Dr
- 1305 Fremont Dr
- 1301 Fremont Dr
- 1216 Fremont Dr
- 1216 Fremont Dr
- 1216 Fremont Dr
- 1304 Fremont Dr
- 1309 Fremont Dr
- 1216 Fremont Dr
