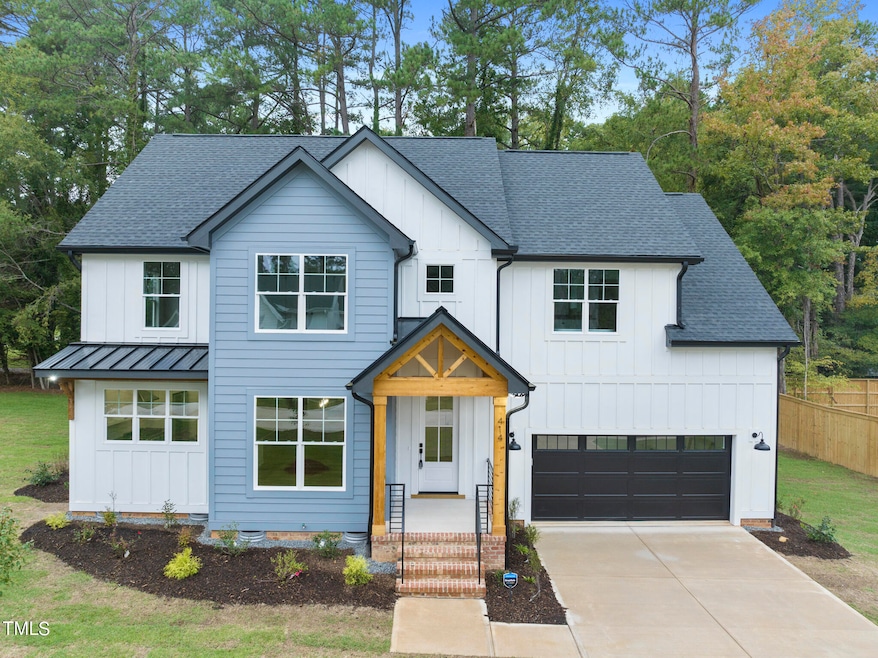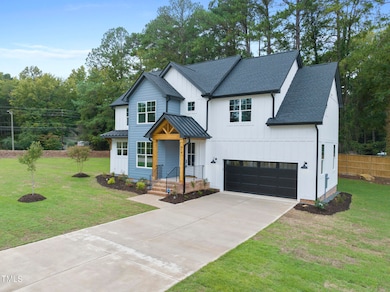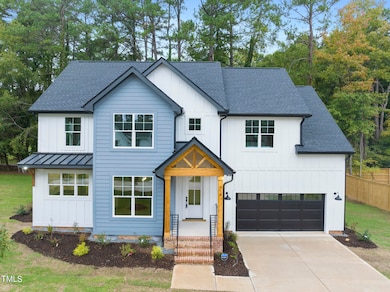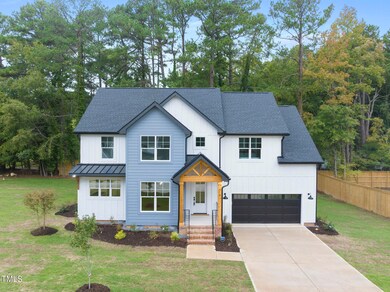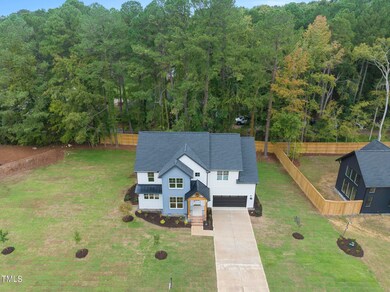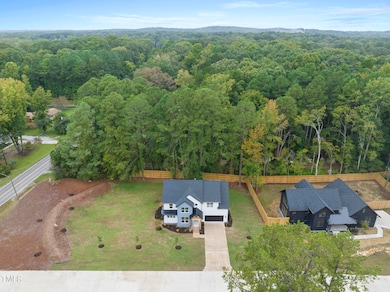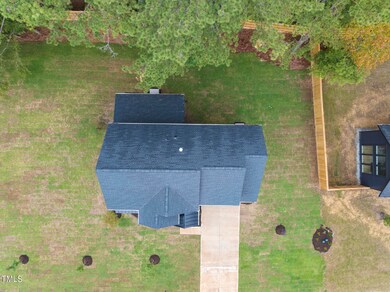
414 Latta Rd Durham, NC 27712
Latta Road NeighborhoodHighlights
- New Construction
- Craftsman Architecture
- Wood Flooring
- Open Floorplan
- Partially Wooded Lot
- High Ceiling
About This Home
As of October 2024Welcome to your newly completed dream home at 414 Latta Road, Durham, NC! This stunning property offers the perfect blend of modern luxury and serene living. Nestled in a peaceful neighborhood, this exquisite residence boasts 4 spacious bedrooms, 2.5 baths, and plenty of meticulously designed living space.
Step inside to discover an open-concept floor plan, highlighted by soaring ceilings and abundant natural light. The gourmet kitchen is a chef's delight, featuring top-of-the-line stainless steel appliances, granite countertops, a large island, and ample cabinetry. The adjoining living area is perfect for entertaining, with a cozy fireplace and direct access to the beautiful backyard.
The primary suite is a true retreat, complete with a spa-like en-suite bathroom featuring a soaking tub, dual vanities, and a walk-in shower. Additional bedrooms are generously sized, offering plenty of space for family and guests. The finished basement adds versatility, ideal for a home office, gym, or recreation room.
Outdoor living is a breeze with a large deck overlooking a lush, landscaped yard - perfect for summer barbecues and evening relaxation. The property also includes a two-car garage with an EV plug-in and ample driveway space.
Located just minutes from downtown Durham, this home provides easy access to shopping, dining, and entertainment. Enjoy the best of both worlds - a tranquil residential setting with all the conveniences to city living.
Home Details
Home Type
- Single Family
Est. Annual Taxes
- $487
Year Built
- Built in 2024 | New Construction
Lot Details
- 0.46 Acre Lot
- Wood Fence
- Landscaped
- Cleared Lot
- Partially Wooded Lot
- Many Trees
- Back Yard
Parking
- 2 Car Attached Garage
- Electric Vehicle Home Charger
- Front Facing Garage
Home Design
- Craftsman Architecture
- Brick Veneer
- Brick Foundation
- Block Foundation
- Frame Construction
- Shingle Roof
- Metal Roof
- Board and Batten Siding
- Cement Siding
- HardiePlank Type
- Cedar
Interior Spaces
- 2,277 Sq Ft Home
- 2-Story Property
- Open Floorplan
- Wired For Data
- Bar Fridge
- Crown Molding
- Tray Ceiling
- Smooth Ceilings
- High Ceiling
- Ceiling Fan
- Gas Log Fireplace
- Double Pane Windows
- Window Screens
- Entrance Foyer
- Family Room with Fireplace
- Screened Porch
- Pull Down Stairs to Attic
Kitchen
- Gas Range
- Range Hood
- Microwave
- Dishwasher
- ENERGY STAR Qualified Appliances
- Kitchen Island
- Quartz Countertops
- Disposal
Flooring
- Wood
- Tile
Bedrooms and Bathrooms
- 4 Bedrooms
- Walk-In Closet
- Double Vanity
- Private Water Closet
- Separate Shower in Primary Bathroom
- Bathtub with Shower
- Walk-in Shower
Laundry
- Laundry Room
- Laundry on upper level
Home Security
- Home Security System
- Carbon Monoxide Detectors
- Fire and Smoke Detector
Outdoor Features
- Patio
- Exterior Lighting
- Rain Gutters
Schools
- Eno Valley Elementary School
- Carrington Middle School
- Northern High School
Horse Facilities and Amenities
- Grass Field
Utilities
- Forced Air Heating and Cooling System
- Heating System Uses Natural Gas
- Heat Pump System
- Underground Utilities
- Cable TV Available
Community Details
- No Home Owners Association
- Built by Gold Leaf Ventures LLC
Listing and Financial Details
- Assessor Parcel Number 0824-27-5671
Map
Home Values in the Area
Average Home Value in this Area
Property History
| Date | Event | Price | Change | Sq Ft Price |
|---|---|---|---|---|
| 10/24/2024 10/24/24 | Sold | $726,800 | +1.1% | $319 / Sq Ft |
| 09/21/2024 09/21/24 | Pending | -- | -- | -- |
| 04/03/2024 04/03/24 | For Sale | $719,000 | -- | $316 / Sq Ft |
Tax History
| Year | Tax Paid | Tax Assessment Tax Assessment Total Assessment is a certain percentage of the fair market value that is determined by local assessors to be the total taxable value of land and additions on the property. | Land | Improvement |
|---|---|---|---|---|
| 2024 | $509 | $36,500 | $36,500 | $0 |
| 2023 | $478 | $36,500 | $36,500 | $0 |
Mortgage History
| Date | Status | Loan Amount | Loan Type |
|---|---|---|---|
| Open | $404,500 | New Conventional | |
| Previous Owner | $520,100 | Construction |
Deed History
| Date | Type | Sale Price | Title Company |
|---|---|---|---|
| Warranty Deed | $727,000 | None Listed On Document |
Similar Homes in Durham, NC
Source: Doorify MLS
MLS Number: 10020699
APN: 234111
- 1204 Donphil Rd
- 5013 Green Oak Dr
- 5033 Green Oak Dr
- 5002 Kendridge Dr
- 5130 Guess Rd
- 1813 Grady Dr
- 115 Omega Rd
- 2501 Landis Dr
- 8 Queensland Ct
- 5232 Guess Rd
- 4032 Chaucer Dr
- 5439 Ripplebrook Rd
- 2606 Landis Dr
- 400 Vivaldi Dr
- 5929 Guess Rd
- 1903 Yellowwood Ln
- 445 Walsenburg Dr
- 7 Moonbeam Ct
- 5614 Greenbay Dr
- 2 Piney Ridge Ct
