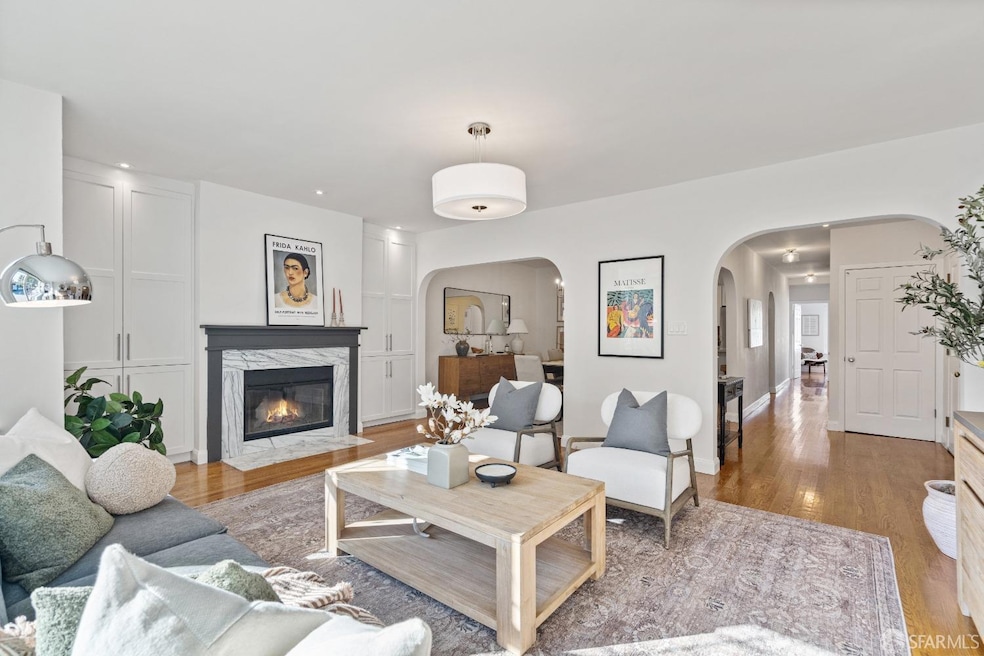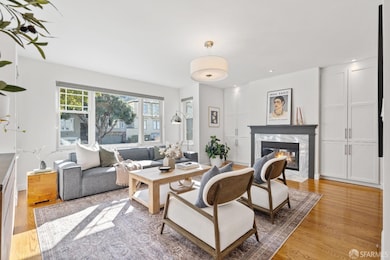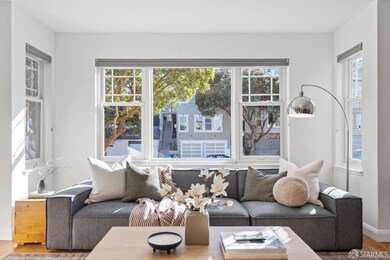
414 Lawton St San Francisco, CA 94122
Inner Sunset NeighborhoodHighlights
- Views of Golden Gate Bridge
- Wood Flooring
- Formal Dining Room
- Clarendon Alternative Elementary School Rated A
- Bonus Room
- 4-minute walk to Garden for the Environment
About This Home
As of March 2025Nestled in the heart of the Inner Sunset, this beautifully updated 2+ bd / 2 ba full-floor condo blends modern updates with functional design, offering a true urban oasis. Bonus spaces add exceptional versatility - off the garage, a separate exclusive-use area is ideal for a gym, art studio, or extra storage. A shared bonus room with a 1/2 bath provides additional space for gatherings with direct access to the expansive shared yard. Designed to maximize natural light, the home exudes warmth. The inviting living room with a cozy fireplace flows seamlessly into the adjacent formal dining room & spacious updated kitchen, which boasts stunning countertops, high-quality SS appliances, a breakfast bar & ample cabinet & counter space. Hardwood floors & recessed lighting add warmth & elegance throughout. Both bedrooms are privately positioned at the back of the home, featuring beautiful views. The primary suite includes an en-suite bathroom with a roomy shower & large closet. This wonderful home in a lovely 2-unit building also offers ample storage + independent garage pkg w/interior access & conveniently located shared w/d. Just steps from vibrant shops, cafes, UCSF, & GG Park, this home provides EZ access to public transportation & tech shuttles, delivering the best of city living!
Property Details
Home Type
- Condominium
Est. Annual Taxes
- $9,684
Year Built
- Built in 1925 | Remodeled
Lot Details
- Back Yard Fenced
- Landscaped
Property Views
- Bay
- Golden Gate Bridge
- Bridge
- City
Interior Spaces
- 1,373 Sq Ft Home
- 1-Story Property
- Living Room
- Formal Dining Room
- Bonus Room
- Storage Room
- Security Gate
Flooring
- Wood
- Tile
Bedrooms and Bathrooms
- 2 Full Bathrooms
- Bathtub with Shower
- Separate Shower
Laundry
- Laundry in Garage
- Dryer
- Washer
Parking
- 1 Car Attached Garage
- Side by Side Parking
- Assigned Parking
Additional Features
- Patio
- Central Heating
Listing and Financial Details
- Assessor Parcel Number 1856-061
Community Details
Overview
- 2 Units
Pet Policy
- Limit on the number of pets
- Pet Size Limit
- Dogs and Cats Allowed
Map
Home Values in the Area
Average Home Value in this Area
Property History
| Date | Event | Price | Change | Sq Ft Price |
|---|---|---|---|---|
| 03/24/2025 03/24/25 | Sold | $1,467,000 | +17.5% | $1,068 / Sq Ft |
| 02/25/2025 02/25/25 | Pending | -- | -- | -- |
| 02/12/2025 02/12/25 | For Sale | $1,249,000 | -- | $910 / Sq Ft |
Tax History
| Year | Tax Paid | Tax Assessment Tax Assessment Total Assessment is a certain percentage of the fair market value that is determined by local assessors to be the total taxable value of land and additions on the property. | Land | Improvement |
|---|---|---|---|---|
| 2024 | $9,684 | $759,337 | $411,195 | $348,142 |
| 2023 | $9,533 | $744,449 | $403,133 | $341,316 |
| 2022 | $9,343 | $729,853 | $395,229 | $334,624 |
| 2021 | $9,175 | $715,544 | $387,480 | $328,064 |
| 2020 | $9,278 | $708,208 | $383,507 | $324,701 |
| 2019 | $8,914 | $694,323 | $375,988 | $318,335 |
| 2018 | $8,392 | $661,514 | $380,019 | $281,495 |
| 2017 | $7,995 | $648,543 | $372,568 | $275,975 |
| 2016 | $7,850 | $635,827 | $365,263 | $270,564 |
| 2015 | $7,752 | $626,276 | $359,776 | $266,500 |
| 2014 | -- | $0 | $0 | $0 |
Mortgage History
| Date | Status | Loan Amount | Loan Type |
|---|---|---|---|
| Open | $1,173,600 | New Conventional | |
| Previous Owner | $750,000 | Credit Line Revolving | |
| Previous Owner | $423,223 | New Conventional | |
| Previous Owner | $428,000 | New Conventional | |
| Previous Owner | $955,219 | FHA | |
| Previous Owner | $870,000 | Unknown | |
| Previous Owner | $90,000 | Credit Line Revolving | |
| Previous Owner | $712,500 | Purchase Money Mortgage | |
| Previous Owner | $300,700 | Unknown | |
| Closed | $142,500 | No Value Available |
Deed History
| Date | Type | Sale Price | Title Company |
|---|---|---|---|
| Grant Deed | -- | Wfg National Title Insurance C | |
| Interfamily Deed Transfer | -- | None Available | |
| Interfamily Deed Transfer | -- | None Available | |
| Interfamily Deed Transfer | -- | Old Republic Title Company | |
| Grant Deed | $515,000 | Old Republic Title Company | |
| Grant Deed | $950,000 | Fidelity National Title Co | |
| Interfamily Deed Transfer | -- | -- |
Similar Homes in San Francisco, CA
Source: San Francisco Association of REALTORS® MLS
MLS Number: 425004663
APN: 1856-061
- 1456 9th Ave
- 1352 10th Ave Unit 203
- 1352 10th Ave Unit 102
- 1416 7th Ave
- 154 Lomita Ave
- 1810 8th Ave
- 1808 8th Ave
- 1660 16th Ave
- 1420 6th Ave
- 1015 Irving St
- 1306 Funston Ave
- 1039 Judah St
- 1124 Judah St
- 1328 16th Ave
- 1885 16th Ave
- 326 Irving St
- 1095 Pacheco St
- 1462 20th Ave
- 1826 19th Ave
- 1826 19th Ave Unit 1






