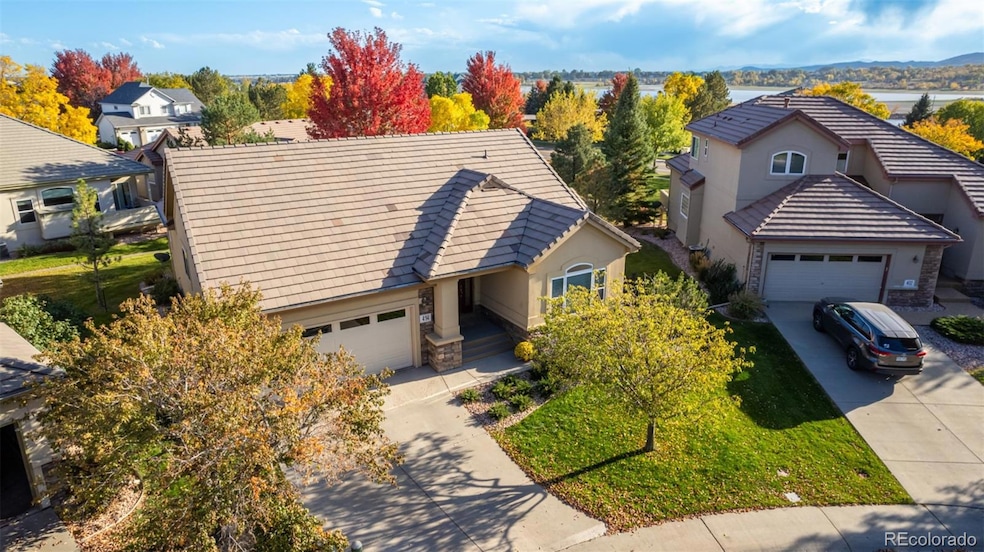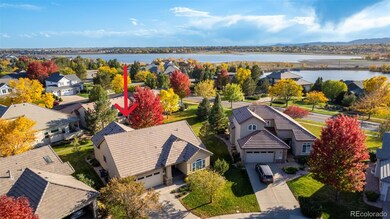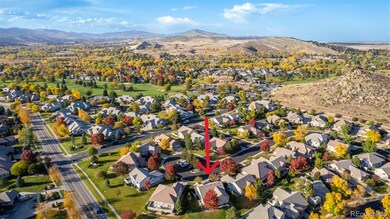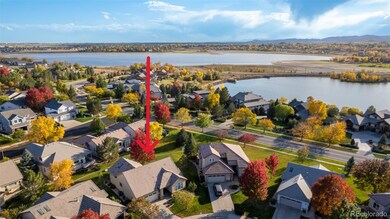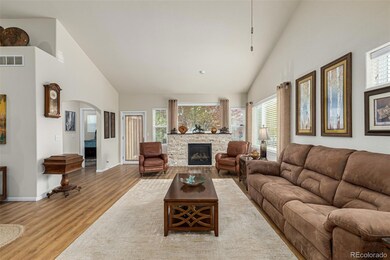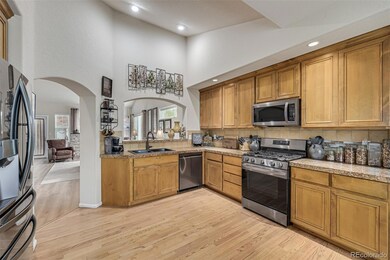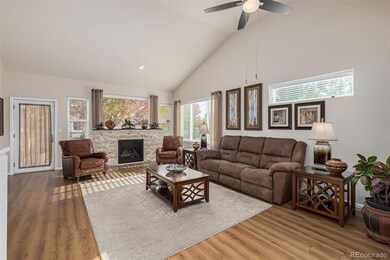
414 Mariana Pointe Ct Loveland, CO 80537
Estimated payment $4,516/month
Highlights
- Open Floorplan
- Traditional Architecture
- High Ceiling
- Deck
- Wood Flooring
- Great Room with Fireplace
About This Home
Welcome to this stunning patio home ranch home in the highly sought-after Mariana Butte community of Loveland! Nestled in a picturesque golf course neighborhood, this meticulously maintained 3-bedroom, 2.5-bathroom home with a finished basement offers the perfect blend of comfort, style, and convenience.
Step inside to find beautifully updated LVP/wood flooring that flows seamlessly throughout the main living and basement. The open-concept layout is ideal for both everyday living and entertaining, featuring a spacious great room with an updated fireplace, creating a warm and inviting atmosphere. A dedicated main-floor office provides the perfect space to work from home, offering privacy and versatility. The kitchen boasts sleek stainless steel appliances (2021), ample cabinetry, and a generous dining area, making it the heart of the home.
Retreat to the luxurious primary suite, complete with a newer jetted tub, perfect for relaxing after a long day. Two additional bedrooms offer plenty of space for family or guests.
Outside, take in breathtaking western views from the deck, where you can enjoy colorful Colorado sunsets and frequent visits from deer and elk that roam through the yard, bringing a true Colorado mountain feel to your own backyard. Living in Mariana Butte means easy access to the golf course, top-rated schools, and outdoor recreation, with Buckingham and Boedecker Reservoirs just minutes away for fishing, kayaking, and paddleboarding.
With its prime location, updated features, and access to Loveland’s best amenities, with almost no exterior landscaping maintenance, this home is a rare find. Don’t miss your chance to experience golf course living at its finest—schedule your private showing today!
Listing Agent
Valor Real Estate, LLC Brokerage Email: LRose@valorsells.com License #100044821
Home Details
Home Type
- Single Family
Est. Annual Taxes
- $3,355
Year Built
- Built in 2004
Lot Details
- 9,703 Sq Ft Lot
- Private Yard
- Property is zoned P-8
HOA Fees
- $280 Monthly HOA Fees
Parking
- 2 Car Attached Garage
- Parking Storage or Cabinetry
- Lighted Parking
- Dry Walled Garage
Home Design
- Traditional Architecture
- Slab Foundation
- Frame Construction
- Concrete Roof
- Stone Siding
- Radon Mitigation System
- Stucco
Interior Spaces
- 1-Story Property
- Open Floorplan
- High Ceiling
- Ceiling Fan
- Double Pane Windows
- Entrance Foyer
- Smart Doorbell
- Great Room with Fireplace
- Family Room
- Home Office
- Game Room
Kitchen
- Breakfast Area or Nook
- Eat-In Kitchen
- Oven
- Range
- Microwave
- Dishwasher
- Smart Appliances
- Granite Countertops
- Disposal
Flooring
- Wood
- Tile
- Vinyl
Bedrooms and Bathrooms
- 3 Bedrooms | 1 Main Level Bedroom
- Walk-In Closet
Laundry
- Laundry Room
- Dryer
- Washer
Finished Basement
- Basement Fills Entire Space Under The House
- Bedroom in Basement
- 2 Bedrooms in Basement
- Natural lighting in basement
Home Security
- Carbon Monoxide Detectors
- Fire and Smoke Detector
Eco-Friendly Details
- Energy-Efficient Appliances
- Energy-Efficient Windows
- Energy-Efficient HVAC
- Smoke Free Home
Outdoor Features
- Deck
- Patio
- Exterior Lighting
- Rain Gutters
- Front Porch
Schools
- Namaqua Elementary School
- Walt Clark Middle School
- Thompson Valley High School
Utilities
- Forced Air Heating and Cooling System
- Natural Gas Connected
- Tankless Water Heater
- Gas Water Heater
- High Speed Internet
- Phone Available
- Cable TV Available
Community Details
- Association fees include ground maintenance, snow removal
- Mariana Pointe HOA, Phone Number (970) 663-9683
- Mariana Butte Subdivision
Listing and Financial Details
- Exclusions: Personal property, refrigerator in basement, curtains and rods
- Assessor Parcel Number R1602538
Map
Home Values in the Area
Average Home Value in this Area
Tax History
| Year | Tax Paid | Tax Assessment Tax Assessment Total Assessment is a certain percentage of the fair market value that is determined by local assessors to be the total taxable value of land and additions on the property. | Land | Improvement |
|---|---|---|---|---|
| 2025 | $3,236 | $45,728 | $2,774 | $42,954 |
| 2024 | $3,236 | $45,728 | $2,774 | $42,954 |
| 2022 | $2,962 | $37,224 | $2,877 | $34,347 |
| 2021 | $3,044 | $38,295 | $2,960 | $35,335 |
| 2020 | $2,978 | $37,452 | $2,960 | $34,492 |
| 2019 | $2,928 | $37,452 | $2,960 | $34,492 |
| 2018 | $2,852 | $34,654 | $2,981 | $31,673 |
| 2017 | $2,456 | $34,654 | $2,981 | $31,673 |
| 2016 | $2,571 | $35,055 | $3,295 | $31,760 |
| 2015 | $2,550 | $35,060 | $3,300 | $31,760 |
| 2014 | $2,351 | $31,260 | $3,300 | $27,960 |
Property History
| Date | Event | Price | Change | Sq Ft Price |
|---|---|---|---|---|
| 03/25/2025 03/25/25 | Pending | -- | -- | -- |
| 03/13/2025 03/13/25 | For Sale | $710,000 | +35.2% | $234 / Sq Ft |
| 08/02/2021 08/02/21 | Sold | $525,000 | 0.0% | $183 / Sq Ft |
| 06/18/2021 06/18/21 | Pending | -- | -- | -- |
| 06/14/2021 06/14/21 | For Sale | $525,000 | -- | $183 / Sq Ft |
Deed History
| Date | Type | Sale Price | Title Company |
|---|---|---|---|
| Personal Reps Deed | $525,000 | None Available | |
| Warranty Deed | $434,348 | -- |
Mortgage History
| Date | Status | Loan Amount | Loan Type |
|---|---|---|---|
| Open | $440,000 | New Conventional | |
| Previous Owner | $306,689 | New Conventional | |
| Previous Owner | $347,478 | Fannie Mae Freddie Mac |
Similar Homes in the area
Source: REcolorado®
MLS Number: 2316691
APN: 95174-40-009
- 4667 Foothills Dr
- 263 Rossum Dr
- 4532 Foothills Dr
- 4953 W 1st St
- 5072 Saint Andrews Dr
- 4367 Martinson Dr
- 461 Scenic Dr
- 4321 Martinson Dr
- 368 Blackstone Cir
- 5053 W County Road 20
- 4311 Bluffview Dr
- 835 Rossum Dr
- 4058 Don Fox Cir
- 767 Deer Meadow Dr
- 763 Deer Meadow Dr
- 895 Owl Grove Place
- 404 Black Elk Ct
- 637 Deer Meadow Dr
- 225 Medina Ct
- 265 Medina Ct
