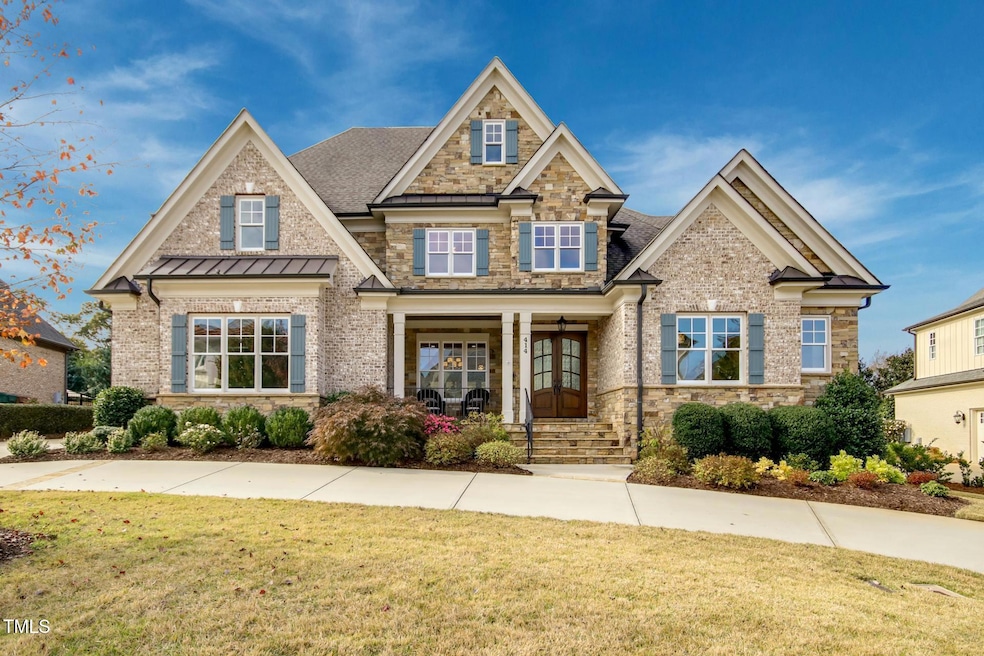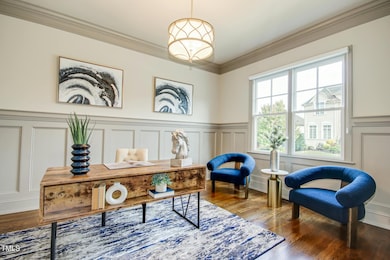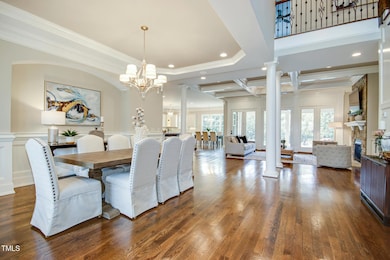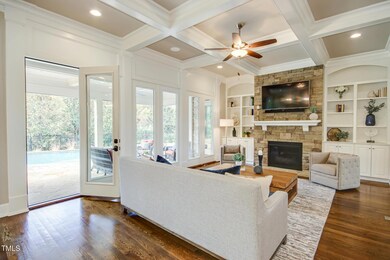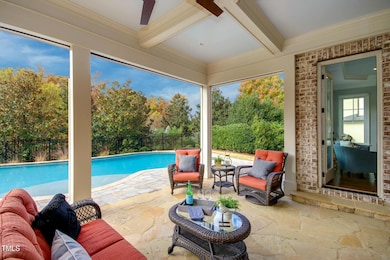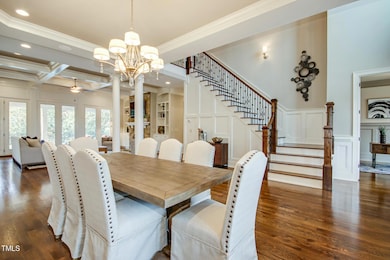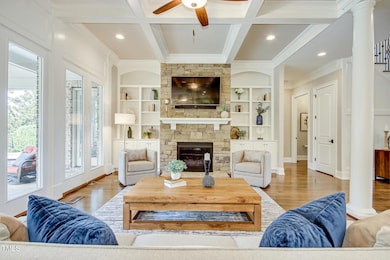
414 Michelangelo Way Cary, NC 27518
Middle Creek NeighborhoodHighlights
- Heated Pool and Spa
- Built-In Refrigerator
- Transitional Architecture
- Penny Road Elementary School Rated A-
- Open Floorplan
- Wood Flooring
About This Home
As of December 2024Your private oasis awaits in this stunning stone and brick custom home located in desirable Renaissance Manors at Regency. This transitional beauty offers casual elegance; with the open floor plan, it's an entertainer's dream. Beautiful double doors create a grand entrance to the thoughtfully designed and functional floor plan with the primary bedroom, private office and well-appointed laundry room, all on the 1st floor. The features of this pristine, well-maintained home are numerous and include a gourmet kitchen with Thermador 6 burner gas range, built-in refrigerator, 2 dishwashers, pot filler, walk-in pantry, additional prep sink, under cabinet lighting, seating at the oversized center island, sunny breakfast nook, and a butlers pantry w/wine refrigerator.
The WOW of this exquisite home is amplified by the outdoor living that offers a heated saltwater pool. Relax on the tanning ledge or in the soothing bubbles of the spa. Enjoy the beautiful NC weather on the covered patio featuring Phantom Screens or on the extended stone patio complete with built-in BBQ fueled by natural gas line. A grassy area for play for your four-legged friend in a fenced, private backyard with irrigation and extensive landscape lighting.
Upstairs, 4 generous bedrooms, each with a luxurious en-suite bath and walk-in closet offers comfortable accommodations for family and guests. A flex room is currently used as an exercise room.
Throughout the home you'll find extensive millwork, coffered and tray ceilings, built-ins and wood-shelving, high-end Hunter Douglas custom shades, extensive site-finished hardwood floors, abundant storage, Rinnai tankless water heater, bonus room w/built-in bar. Finish the expansive 3rd floor to expand your living footprint or utilize it for additional storage. Don't miss the large 2nd floor walk-in storage area off of the bedroom closet at the top of the stairs.
Encapsulated crawl space and spray foam insulation. Sonos Whole House Audio.
This residence is within walking distance to Koka Booth Amphitheatre and the Symphany Lake Greenway.
Home Details
Home Type
- Single Family
Est. Annual Taxes
- $12,551
Year Built
- Built in 2016
Lot Details
- 0.31 Acre Lot
- Northeast Facing Home
- Back Yard Fenced
HOA Fees
- $56 Monthly HOA Fees
Parking
- 3 Car Attached Garage
- Circular Driveway
Home Design
- Transitional Architecture
- Brick Exterior Construction
- Stem Wall Foundation
- Shingle Roof
- Stone
Interior Spaces
- 5,607 Sq Ft Home
- 2-Story Property
- Open Floorplan
- Bookcases
- Crown Molding
- Coffered Ceiling
- Tray Ceiling
- Smooth Ceilings
- Ceiling Fan
- Gas Fireplace
- Mud Room
- Family Room with Fireplace
- Breakfast Room
- Dining Room
- Home Office
- Bonus Room
- Screened Porch
- Home Gym
- Basement
- Crawl Space
Kitchen
- Butlers Pantry
- Double Oven
- Built-In Gas Range
- Range Hood
- Microwave
- Built-In Refrigerator
- Dishwasher
- Wine Cooler
- Stainless Steel Appliances
- Kitchen Island
- Granite Countertops
- Disposal
Flooring
- Wood
- Carpet
- Tile
Bedrooms and Bathrooms
- 5 Bedrooms
- Primary Bedroom on Main
- Walk-In Closet
- Primary bathroom on main floor
- Double Vanity
- Private Water Closet
- Whirlpool Bathtub
- Separate Shower in Primary Bathroom
- Walk-in Shower
Laundry
- Laundry Room
- Laundry on main level
- Dryer
Attic
- Attic Floors
- Permanent Attic Stairs
- Unfinished Attic
Pool
- Heated Pool and Spa
- Heated In Ground Pool
- Heated Spa
- Gunite Pool
- Saltwater Pool
Outdoor Features
- Patio
- Exterior Lighting
- Built-In Barbecue
- Rain Gutters
Schools
- Wake County Schools Elementary And Middle School
- Wake County Schools High School
Utilities
- Central Air
- Heat Pump System
- Tankless Water Heater
Community Details
- Renaissance Manors At Regency Owners, Assn. Association, Phone Number (919) 240-4045
- Renaissance At Regency Subdivision
Listing and Financial Details
- Assessor Parcel Number 0751882349
Map
Home Values in the Area
Average Home Value in this Area
Property History
| Date | Event | Price | Change | Sq Ft Price |
|---|---|---|---|---|
| 12/12/2024 12/12/24 | Sold | $1,875,000 | 0.0% | $334 / Sq Ft |
| 11/11/2024 11/11/24 | Pending | -- | -- | -- |
| 11/01/2024 11/01/24 | For Sale | $1,875,000 | -- | $334 / Sq Ft |
Tax History
| Year | Tax Paid | Tax Assessment Tax Assessment Total Assessment is a certain percentage of the fair market value that is determined by local assessors to be the total taxable value of land and additions on the property. | Land | Improvement |
|---|---|---|---|---|
| 2024 | $12,552 | $1,494,553 | $250,000 | $1,244,553 |
| 2023 | $11,739 | $1,169,572 | $150,000 | $1,019,572 |
| 2022 | $11,301 | $1,169,572 | $150,000 | $1,019,572 |
| 2021 | $11,072 | $1,169,572 | $150,000 | $1,019,572 |
| 2020 | $11,131 | $1,169,572 | $150,000 | $1,019,572 |
| 2019 | $11,356 | $1,058,728 | $150,000 | $908,728 |
| 2018 | $10,654 | $1,045,888 | $150,000 | $895,888 |
| 2017 | $10,113 | $1,045,888 | $150,000 | $895,888 |
| 2016 | $1,426 | $206,100 | $150,000 | $56,100 |
| 2015 | $1,969 | $200,000 | $200,000 | $0 |
| 2014 | -- | $200,000 | $200,000 | $0 |
Mortgage History
| Date | Status | Loan Amount | Loan Type |
|---|---|---|---|
| Open | $1,500,000 | New Conventional | |
| Closed | $1,500,000 | New Conventional | |
| Previous Owner | $501,000 | New Conventional | |
| Previous Owner | $905,000 | New Conventional |
Deed History
| Date | Type | Sale Price | Title Company |
|---|---|---|---|
| Warranty Deed | $1,875,000 | Attorneys Title | |
| Warranty Deed | $1,875,000 | Attorneys Title | |
| Warranty Deed | $1,225,000 | None Available | |
| Warranty Deed | $225,000 | None Available | |
| Warranty Deed | $195,000 | None Available |
Similar Homes in the area
Source: Doorify MLS
MLS Number: 10061171
APN: 0751.08-88-2349-000
- 121 Highclere Ln
- 101 Hedwig Ct
- 936 Regency Cottage Place
- 219 Arbordale Ct
- 125 Kelekent Ln
- 308 Hassellwood Dr
- 105 Royal Glen Dr
- 204 Oxford Mill Ct
- 108 Woodglen Dr
- 206 Steep Bank Dr
- 506 Rose Point Dr
- 214 Lions Gate Dr
- 222 Lions Gate Dr
- 505 Ansley Ridge
- 103 Temple Gate Dr
- 2006 Chedington Dr
- 1809 Green Ford Ln
- 210 Highlands Lake Dr
- 101 Silk Leaf Ct
- 102 Travilah Oaks Ln
