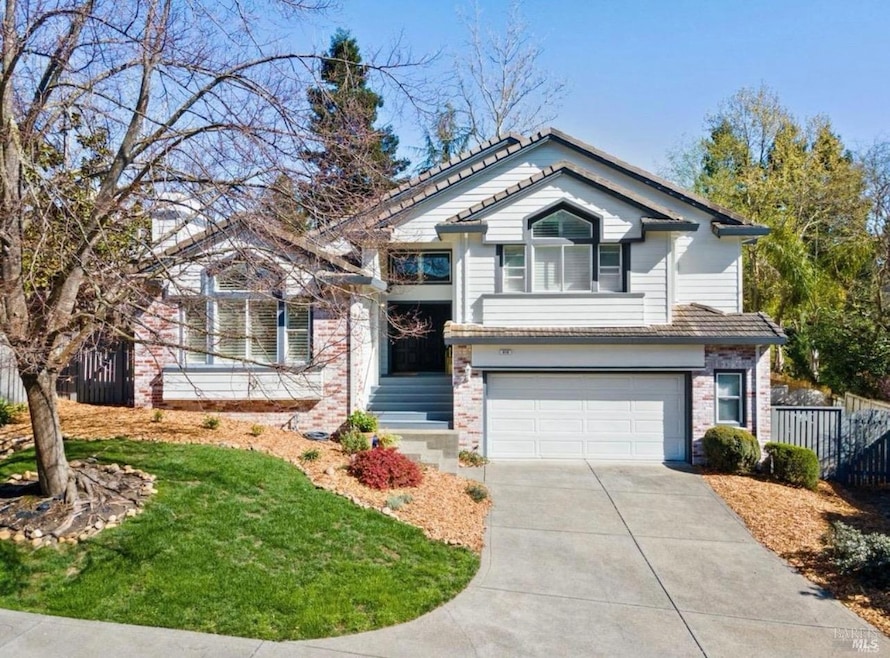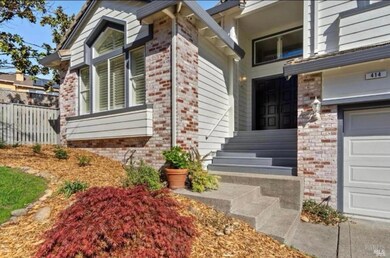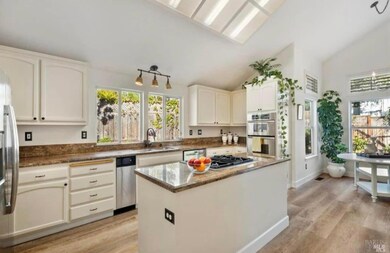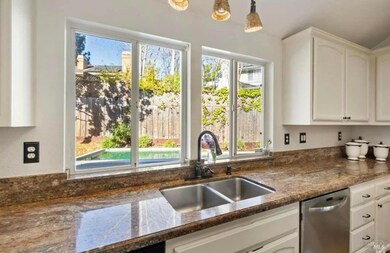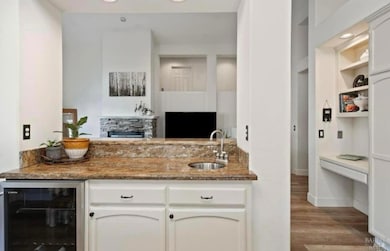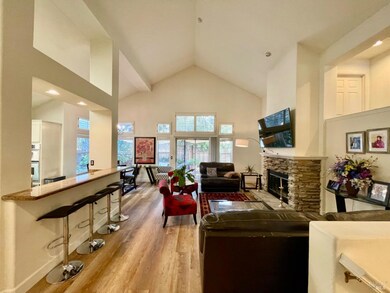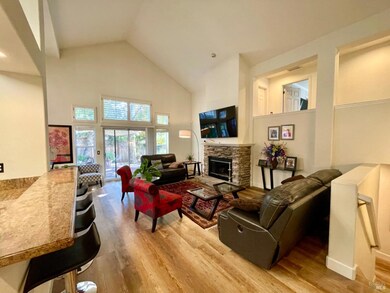
414 Nottingham Ct Petaluma, CA 94954
College Heights NeighborhoodHighlights
- Spa
- Two Primary Bedrooms
- Family Room with Fireplace
- Kenilworth Junior High School Rated A-
- 0.31 Acre Lot
- Soaking Tub in Primary Bathroom
About This Home
As of March 2025Welcome to 414 Nottingham Court. A truly remarkable property, secluded along a private driveway nestled in East Petaluma's prestigious Kings Mill neighborhood. Setting the stage for luxury and tranquility, this split-level, open-concept design maximizes space and light, while fresh exterior paint and wide plank LVP flooring add modern appeal. The seamless indoor-outdoor flow is a highlight, leading to an impressive backyard oasis complete with a majestic water feature, multiple seating areas, and a gorgeous gazebo with a spa. It's clear this space was designed for both relaxation and entertaining. Inside, the cathedral ceilings, Viking windows, custom estate shutters, and upgraded finishes reflect thoughtful attention to detail. The kitchen is a dream for any home chef, with granite countertops, stainless steel appliances, and an oversized island with a gas cooktop and beverage station. The spa-like en suite baths and dual retreats further emphasize comfort and luxury. Practical elements like the dedicated laundry room and spacious double-bay garage complete this exceptional home. An ideal haven for anyone seeking elegance and serenity in one of East Petaluma's finest neighborhoods.
Home Details
Home Type
- Single Family
Est. Annual Taxes
- $14,174
Year Built
- Built in 1995 | Remodeled
Lot Details
- 0.31 Acre Lot
- Cul-De-Sac
Parking
- 2 Car Garage
- Garage Door Opener
- Uncovered Parking
Interior Spaces
- 2,815 Sq Ft Home
- 2-Story Property
- Cathedral Ceiling
- Ceiling Fan
- Awning
- Family Room with Fireplace
- 2 Fireplaces
- Great Room
- Family Room Off Kitchen
- Living Room with Fireplace
- Formal Dining Room
- Storage Room
Kitchen
- Breakfast Area or Nook
- Built-In Gas Range
- Microwave
- Free-Standing Freezer
- Ice Maker
- Dishwasher
- Wine Refrigerator
- Kitchen Island
- Granite Countertops
Flooring
- Carpet
- Vinyl
Bedrooms and Bathrooms
- Primary Bedroom Upstairs
- Double Master Bedroom
- Walk-In Closet
- Jack-and-Jill Bathroom
- Granite Bathroom Countertops
- Secondary Bathroom Double Sinks
- Dual Vanity Sinks in Primary Bathroom
- Soaking Tub in Primary Bathroom
- Separate Shower
Laundry
- Laundry Room
- Dryer
- Washer
Pool
- Spa
Utilities
- Central Heating and Cooling System
- Underground Utilities
- Natural Gas Connected
- Cable TV Available
Listing and Financial Details
- Assessor Parcel Number 136-520-060-000
Map
Home Values in the Area
Average Home Value in this Area
Property History
| Date | Event | Price | Change | Sq Ft Price |
|---|---|---|---|---|
| 03/25/2025 03/25/25 | Sold | $1,325,000 | -5.2% | $471 / Sq Ft |
| 03/14/2025 03/14/25 | Pending | -- | -- | -- |
| 02/06/2025 02/06/25 | For Sale | $1,398,000 | +7.5% | $497 / Sq Ft |
| 06/13/2024 06/13/24 | Sold | $1,300,000 | +0.4% | $436 / Sq Ft |
| 05/31/2024 05/31/24 | Pending | -- | -- | -- |
| 05/06/2024 05/06/24 | Price Changed | $1,295,000 | -10.7% | $434 / Sq Ft |
| 04/08/2024 04/08/24 | For Sale | $1,450,000 | -- | $486 / Sq Ft |
Tax History
| Year | Tax Paid | Tax Assessment Tax Assessment Total Assessment is a certain percentage of the fair market value that is determined by local assessors to be the total taxable value of land and additions on the property. | Land | Improvement |
|---|---|---|---|---|
| 2023 | $14,174 | $1,247,827 | $499,129 | $748,698 |
| 2022 | $13,842 | $1,223,361 | $489,343 | $734,018 |
| 2021 | $13,678 | $1,199,375 | $479,749 | $719,626 |
| 2020 | $13,773 | $1,187,078 | $474,830 | $712,248 |
| 2019 | $12,737 | $1,087,000 | $435,000 | $652,000 |
| 2018 | $12,643 | $1,090,000 | $436,000 | $654,000 |
| 2017 | $10,620 | $910,000 | $364,000 | $546,000 |
| 2016 | $10,335 | $895,000 | $358,000 | $537,000 |
| 2015 | $9,266 | $811,000 | $324,000 | $487,000 |
| 2014 | $9,353 | $811,000 | $324,000 | $487,000 |
Mortgage History
| Date | Status | Loan Amount | Loan Type |
|---|---|---|---|
| Open | $897,000 | New Conventional | |
| Previous Owner | $860,000 | New Conventional | |
| Previous Owner | $760,000 | Fannie Mae Freddie Mac | |
| Previous Owner | $90,000 | Credit Line Revolving | |
| Previous Owner | $100,000 | Credit Line Revolving | |
| Previous Owner | $428,200 | Unknown | |
| Previous Owner | $125,000 | Credit Line Revolving | |
| Previous Owner | $75,000 | Credit Line Revolving | |
| Previous Owner | $312,000 | Unknown | |
| Previous Owner | $315,000 | No Value Available |
Deed History
| Date | Type | Sale Price | Title Company |
|---|---|---|---|
| Grant Deed | $1,325,000 | First American Title | |
| Grant Deed | $1,300,000 | Fidelity National Title | |
| Grant Deed | $950,000 | New Century Title Co | |
| Grant Deed | -- | New Century Title Co | |
| Partnership Grant Deed | $350,000 | North American Title Co |
Similar Homes in Petaluma, CA
Source: San Francisco Association of REALTORS® MLS
MLS Number: 325010223
APN: 136-520-060
- 413 Redrock Way
- 394 Dove Ln
- 405 Trinity Ct
- 1632 Smokey Mountain Dr
- 104 Banff Way
- 108 Banff Way
- 109 Oakwood Dr
- 102 Candlewood Dr
- 114 Candlewood Dr Unit 114
- 72 Oakwood Dr
- 532 Boxwood Dr
- 13 Oakwood Dr
- 69 Eastside Cir
- 3 Oakwood Dr
- 7 Oakwood Dr
- 2 Stratford Place
- 524 Ely Blvd S
- 1546 Royal Oak Dr
- 717 N Mcdowell Blvd Unit 201
- 717 N Mcdowell Blvd Unit 511
