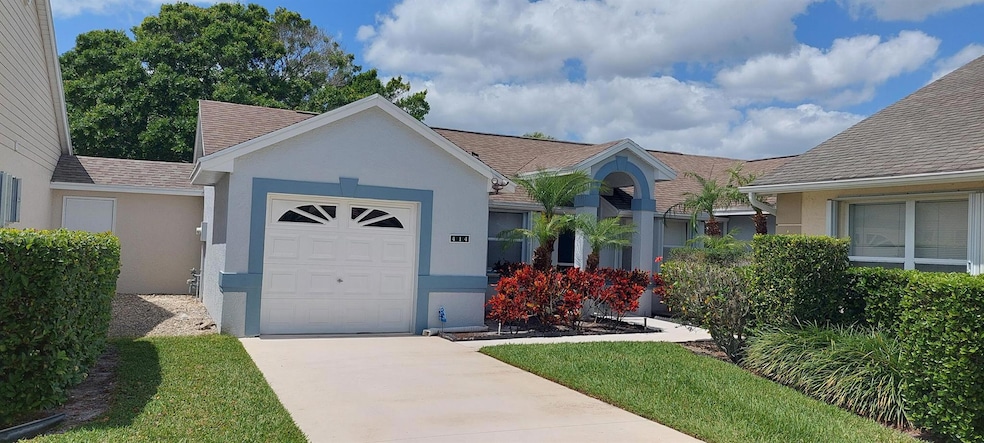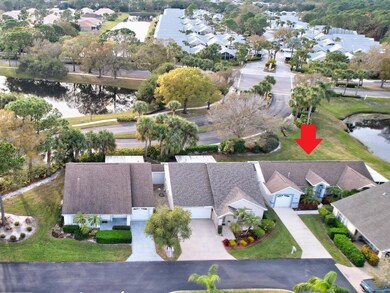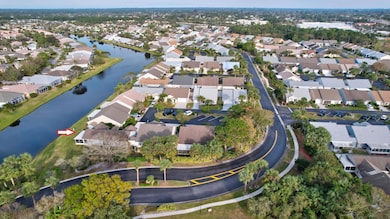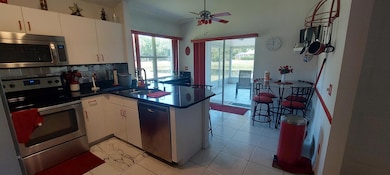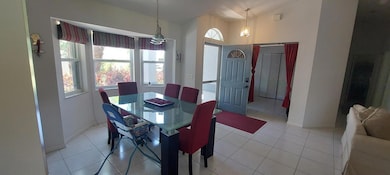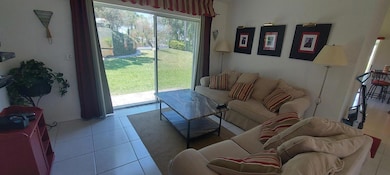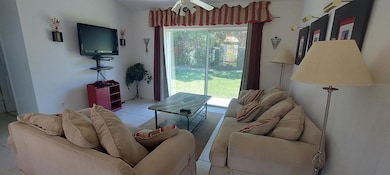
414 NW Tuscany Ct Port Saint Lucie, FL 34986
Saint Lucie West NeighborhoodEstimated payment $2,353/month
Highlights
- Lake Front
- Gated Community
- Vaulted Ceiling
- Senior Community
- Clubhouse
- Sauna
About This Home
Cozy 2 bed, 2 bath with a den. Den has a closet and could be configured to be a third bedroom. Open floor plan and upgraded kitchen with solid surface tops, newer stainless steel appliances and under-cabinet lighting. Kitchen sliders lead out to large lanai with a beautiful view of the water. Great spot to relax with your morning coffee or evening cocktail. Formal dining room area with bowed windows. Large master bedroom with high vaulted ceiling. Fan/light combos in most rooms. Very large walk-in closet. Upgraded bathrooms with solid surface tops, faucets, bowl sinks. Attached shed for more storage. Furniture is negotiable. Located in the Isle of Tuscany in the community of Kings Isle. Kings Isle is a very active 55+ community with attended gate, cable, Internet, lawn maint and more..
Home Details
Home Type
- Single Family
Est. Annual Taxes
- $5,722
Year Built
- Built in 1994
Lot Details
- 4,504 Sq Ft Lot
- Lake Front
HOA Fees
- $482 Monthly HOA Fees
Parking
- 1 Car Attached Garage
- Garage Door Opener
Home Design
- Shingle Roof
- Composition Roof
Interior Spaces
- 1,330 Sq Ft Home
- 1-Story Property
- Furnished or left unfurnished upon request
- Vaulted Ceiling
- Ceiling Fan
- Family Room
- Den
- Sun or Florida Room
- Lake Views
Kitchen
- Electric Range
- Microwave
- Dishwasher
Flooring
- Carpet
- Ceramic Tile
Bedrooms and Bathrooms
- 2 Bedrooms
- Split Bedroom Floorplan
- Walk-In Closet
- 2 Full Bathrooms
- Dual Sinks
- Separate Shower in Primary Bathroom
Laundry
- Laundry in Garage
- Dryer
- Washer
Outdoor Features
- Patio
Utilities
- Central Heating and Cooling System
- Heat Pump System
- Underground Utilities
- Gas Water Heater
- Cable TV Available
Listing and Financial Details
- Assessor Parcel Number 332382100140003
Community Details
Overview
- Senior Community
- Association fees include management, cable TV, pool(s), recreation facilities, reserve fund
- Kings Isle Phase Iia Subdivision
Amenities
- Sauna
- Clubhouse
- Game Room
- Billiard Room
- Community Library
Recreation
- Tennis Courts
- Pickleball Courts
- Bocce Ball Court
- Shuffleboard Court
- Community Pool
- Community Spa
- Putting Green
Security
- Resident Manager or Management On Site
- Gated Community
Map
Home Values in the Area
Average Home Value in this Area
Tax History
| Year | Tax Paid | Tax Assessment Tax Assessment Total Assessment is a certain percentage of the fair market value that is determined by local assessors to be the total taxable value of land and additions on the property. | Land | Improvement |
|---|---|---|---|---|
| 2024 | $5,524 | $234,000 | $97,700 | $136,300 |
| 2023 | $5,524 | $244,900 | $102,300 | $142,600 |
| 2022 | $5,059 | $220,300 | $95,000 | $125,300 |
| 2021 | $4,390 | $151,300 | $45,000 | $106,300 |
| 2020 | $4,255 | $141,900 | $40,000 | $101,900 |
| 2019 | $4,311 | $143,600 | $40,000 | $103,600 |
| 2018 | $3,917 | $133,000 | $40,000 | $93,000 |
| 2017 | $3,688 | $124,900 | $40,000 | $84,900 |
| 2016 | $3,440 | $111,600 | $35,000 | $76,600 |
| 2015 | $3,227 | $99,200 | $30,000 | $69,200 |
| 2014 | $2,860 | $87,300 | $0 | $0 |
Property History
| Date | Event | Price | Change | Sq Ft Price |
|---|---|---|---|---|
| 04/05/2025 04/05/25 | For Sale | $249,900 | -- | $188 / Sq Ft |
Deed History
| Date | Type | Sale Price | Title Company |
|---|---|---|---|
| Warranty Deed | $142,500 | Attorney | |
| Warranty Deed | -- | -- | |
| Warranty Deed | $113,000 | -- | |
| Warranty Deed | $85,000 | -- |
Mortgage History
| Date | Status | Loan Amount | Loan Type |
|---|---|---|---|
| Previous Owner | $90,400 | No Value Available | |
| Previous Owner | $76,500 | No Value Available |
Similar Homes in the area
Source: BeachesMLS
MLS Number: R11079822
APN: 33-23-821-0014-0003
- 410 NW Tuscany Ct
- 532 NW Lambrusco Dr
- 1111 NW Lombardy Dr
- 201 NW Zanzibar Place
- 1128 NW Lombardy Dr
- 683 NW San Remo Cir
- 211 NW Zanzibar Place
- 614 NW Monticello Place
- 675 NW San Remo Cir
- 381 NW Sherry Ln
- 697 NW San Remo Cir
- 451 NW Gibraltar Ct
- 719 NW San Remo Cir
- 619 NW Monticello Place
- 1162 NW Lombardy Dr
- 659 NW San Remo Cir
- 1164 NW Lombardy Dr
- 653 NW San Remo Cir
- 1176 NW Lombardy Dr
- 1184 NW Lombardy Dr
