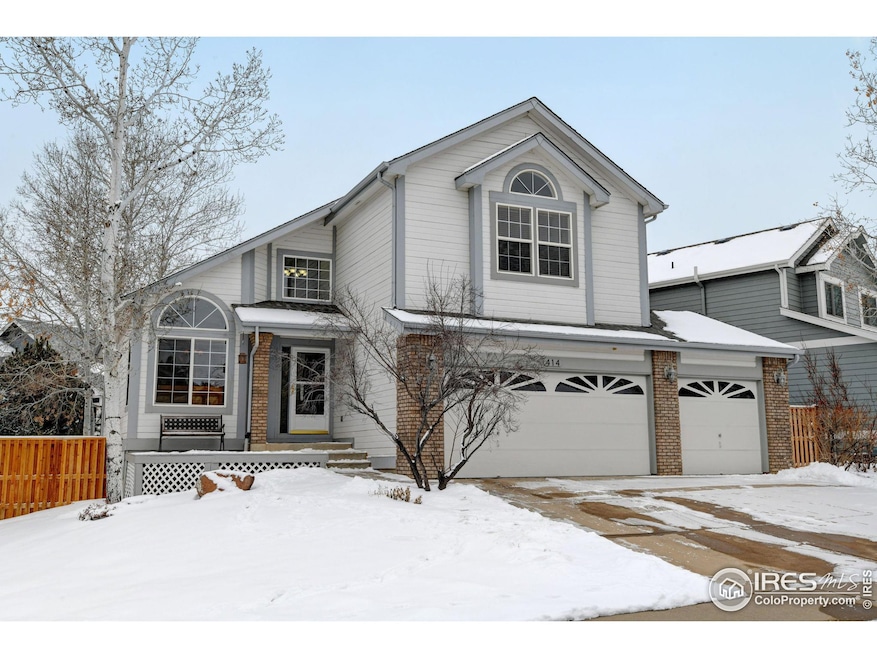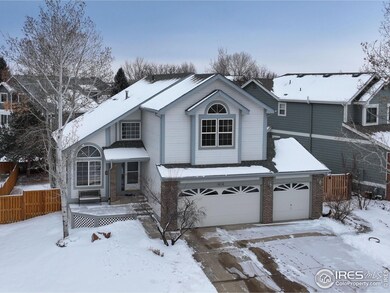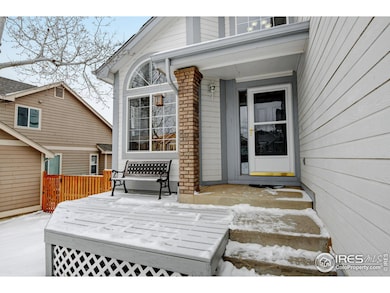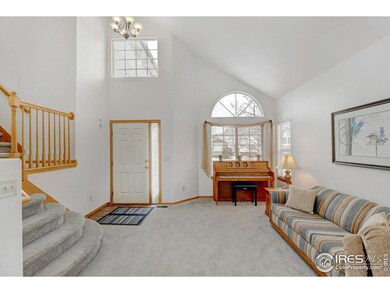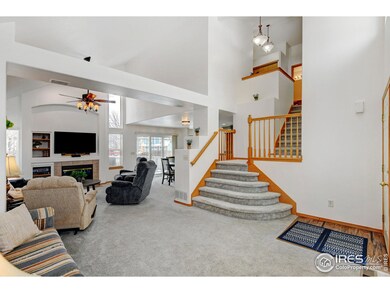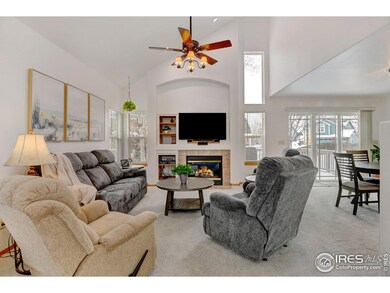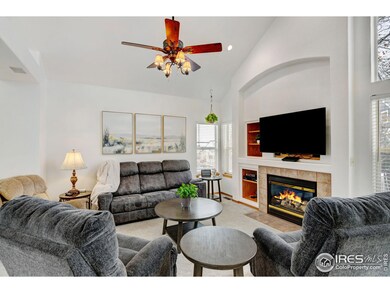
414 Promontory Dr Loveland, CO 80537
Highlights
- Open Floorplan
- Contemporary Architecture
- 3 Car Attached Garage
- Deck
- Cathedral Ceiling
- Eat-In Kitchen
About This Home
As of March 2025*OFFER RECEIVED* Please have all offers in by 2:00pm Sunday, Feb 23rd. In the coveted Mariana Butte neighborhood, this 4 bedroom, 4 bath, 2 story home shows pride in ownership! Wow factor as you enter into this light, bright, open floor plan with high ceilings and an abundance of windows. You can't miss the view of Mariana's Butte out the front window. The expansive living room includes a gas fireplace and wraps around to the dining area and kitchen, with plenty of cabinets and pantry. The sliding glass door to your back deck is just off the dining room and overlooks your fenced in yard. Enjoy watching the elk and deer from your front porch or back deck! The powder room and access to the 3 car garage complete the main level. Upstairs is the spacious primary suite with walk-in-closet and 5 piece bath plus more beautiful views of Mariana Butte! 2 additional bedrooms, full bath and laundry complete the upper level. (Sellers had the loft area converted to the 3rd bedroom upstairs increasing the functionality of this upper level). The walk-out basement was professionally finished (2023) with LVP flooring, a full bedroom with ensuite bathroom, and a washer/dryer hook up. A kitchenette area completes this basement. The sellers also added a private walkway entrance from the front of home, allowing this lower level additional privacy. Walk out basements in this great neighborhood are hard to come by. New carpet, new interior paint, new Bosch dishwasher. Well cared for home. Be sure to check all the Additional Info/Documents for the many features and benefits these sellers have put into the home since purchased in 2023. Home comes with a one year basic plan First American Home Warranty.
Home Details
Home Type
- Single Family
Est. Annual Taxes
- $2,733
Year Built
- Built in 2000
Lot Details
- 7,343 Sq Ft Lot
- West Facing Home
- Wood Fence
- Sprinkler System
HOA Fees
- $44 Monthly HOA Fees
Parking
- 3 Car Attached Garage
Home Design
- Contemporary Architecture
- Brick Veneer
- Wood Frame Construction
- Composition Roof
- Composition Shingle
- Radon Test Available
Interior Spaces
- 2,529 Sq Ft Home
- 2-Story Property
- Open Floorplan
- Cathedral Ceiling
- Ceiling Fan
- Gas Fireplace
- Window Treatments
- Family Room
Kitchen
- Eat-In Kitchen
- Electric Oven or Range
- Microwave
- Dishwasher
- Disposal
Flooring
- Carpet
- Luxury Vinyl Tile
Bedrooms and Bathrooms
- 4 Bedrooms
- Walk-In Closet
- Bathtub and Shower Combination in Primary Bathroom
Laundry
- Laundry on upper level
- Washer and Dryer Hookup
Basement
- Walk-Out Basement
- Basement Fills Entire Space Under The House
- Natural lighting in basement
Outdoor Features
- Deck
- Patio
Location
- Property is near a golf course
Schools
- Namaqua Elementary School
- Walt Clark Middle School
- Thompson Valley High School
Utilities
- Forced Air Heating and Cooling System
- High Speed Internet
- Cable TV Available
Listing and Financial Details
- Assessor Parcel Number R1456253
Community Details
Overview
- Association fees include common amenities
- Mariana Butte Pud Subdivision
Recreation
- Park
Map
Home Values in the Area
Average Home Value in this Area
Property History
| Date | Event | Price | Change | Sq Ft Price |
|---|---|---|---|---|
| 03/25/2025 03/25/25 | Sold | $570,000 | +1.8% | $225 / Sq Ft |
| 02/20/2025 02/20/25 | For Sale | $560,000 | +7.3% | $221 / Sq Ft |
| 05/31/2023 05/31/23 | Sold | $522,000 | -0.6% | $297 / Sq Ft |
| 05/10/2023 05/10/23 | Pending | -- | -- | -- |
| 05/02/2023 05/02/23 | Price Changed | $525,000 | -1.9% | $299 / Sq Ft |
| 04/20/2023 04/20/23 | For Sale | $535,000 | -- | $304 / Sq Ft |
Tax History
| Year | Tax Paid | Tax Assessment Tax Assessment Total Assessment is a certain percentage of the fair market value that is determined by local assessors to be the total taxable value of land and additions on the property. | Land | Improvement |
|---|---|---|---|---|
| 2025 | $2,121 | $37,936 | $2,774 | $35,162 |
| 2024 | $2,121 | $37,936 | $2,774 | $35,162 |
| 2022 | $2,219 | $27,883 | $2,877 | $25,006 |
| 2021 | $2,280 | $28,686 | $2,960 | $25,726 |
| 2020 | $1,991 | $25,046 | $2,960 | $22,086 |
| 2019 | $1,958 | $25,046 | $2,960 | $22,086 |
| 2018 | $1,828 | $22,212 | $2,981 | $19,231 |
| 2017 | $1,574 | $22,212 | $2,981 | $19,231 |
| 2016 | $1,537 | $20,958 | $3,295 | $17,663 |
| 2015 | $1,525 | $20,960 | $3,300 | $17,660 |
| 2014 | $1,431 | $19,030 | $3,300 | $15,730 |
Mortgage History
| Date | Status | Loan Amount | Loan Type |
|---|---|---|---|
| Open | $427,500 | New Conventional | |
| Previous Owner | $287,000 | New Conventional | |
| Previous Owner | $246,200 | New Conventional | |
| Previous Owner | $240,000 | New Conventional | |
| Previous Owner | $238,500 | Stand Alone Refi Refinance Of Original Loan | |
| Previous Owner | $24,000 | Stand Alone First | |
| Previous Owner | $216,000 | No Value Available | |
| Previous Owner | $192,000 | Unknown | |
| Previous Owner | $154,500 | No Value Available |
Deed History
| Date | Type | Sale Price | Title Company |
|---|---|---|---|
| Special Warranty Deed | $570,000 | None Listed On Document | |
| Special Warranty Deed | $522,000 | None Listed On Document | |
| Interfamily Deed Transfer | -- | Title Direct | |
| Interfamily Deed Transfer | -- | -- | |
| Corporate Deed | $209,600 | Stewart Title |
Similar Homes in Loveland, CO
Source: IRES MLS
MLS Number: 1026713
APN: 95174-11-021
- 4532 Foothills Dr
- 461 Scenic Dr
- 4667 Foothills Dr
- 368 Blackstone Cir
- 414 Mariana Pointe Ct
- 4367 Martinson Dr
- 263 Rossum Dr
- 4321 Martinson Dr
- 4311 Bluffview Dr
- 4058 Don Fox Cir
- 4953 W 1st St
- 5072 Saint Andrews Dr
- 835 Rossum Dr
- 5053 W County Road 20
- 225 Medina Ct
- 265 Medina Ct
- 219 Medina Ct
- 3800 W Eisenhower Blvd
- 767 Deer Meadow Dr
- 763 Deer Meadow Dr
