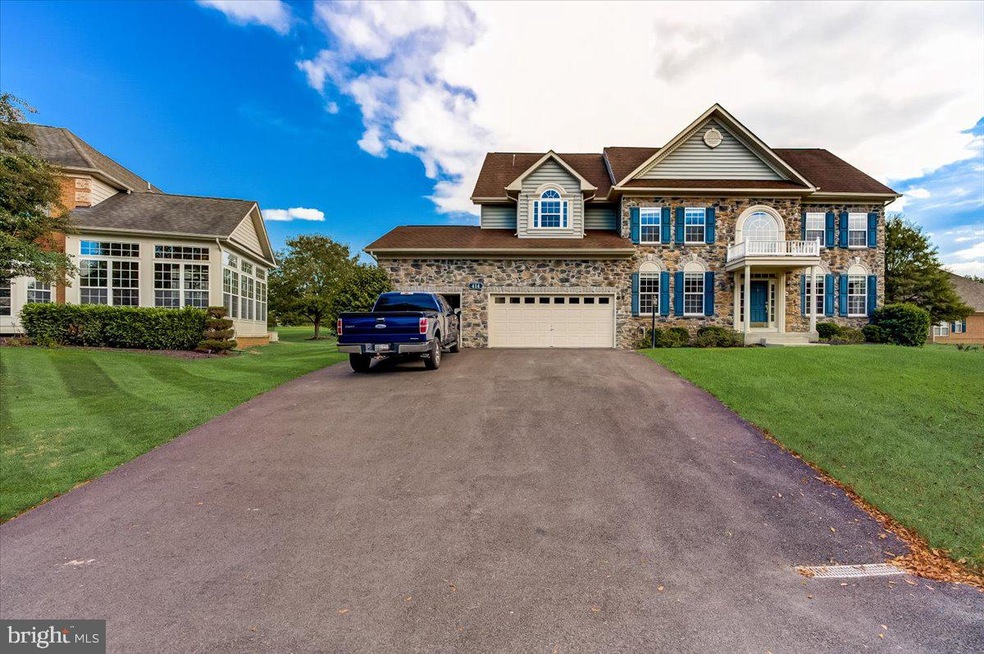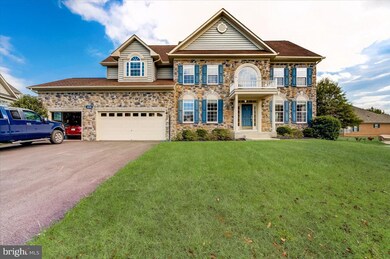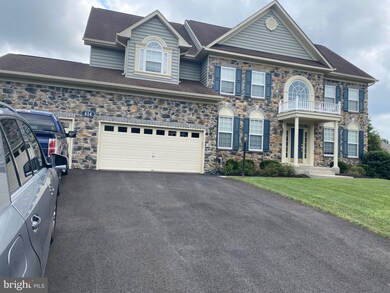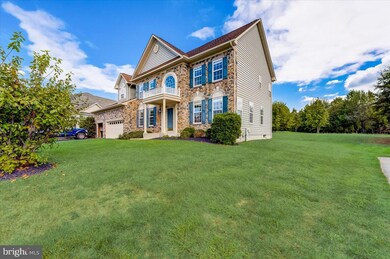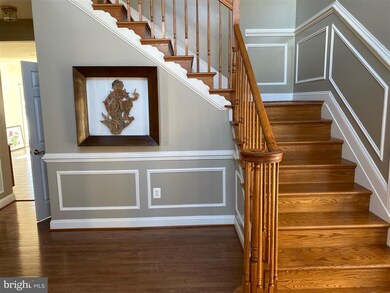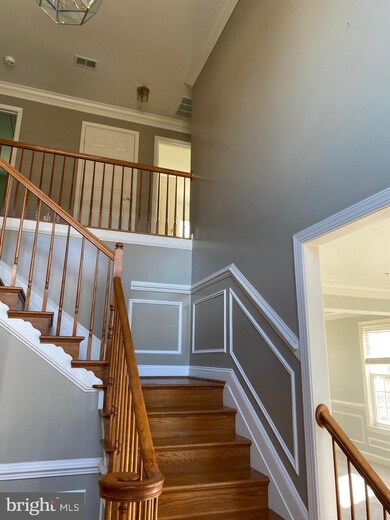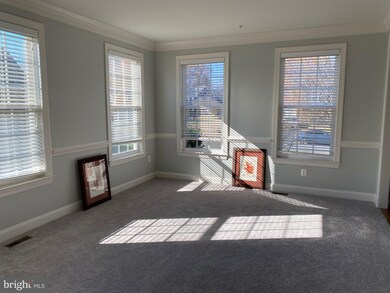
414 Rifton Ct Upper Marlboro, MD 20774
Highlights
- Golf Club
- Fitness Center
- Open Floorplan
- Bar or Lounge
- 24-Hour Security
- Colonial Architecture
About This Home
As of December 2023Contract fell thru & Back on the market with new neutral Painting & Flooring (updated pictures coming). **4902 SQ FT OF FINISHED LIVING SPACE**Live the resort-style life in 24hr guard-gated Oak Creek Club, Prince Georges county's premier golf course community! Sip your morning coffee or evening wine on your lifetime trex deck or huge flagstone patio overlooking the golf course (8th hole) from this premium oversize lot. Admire the fountain by the lake as geese flock or fly by. This home is loaded with every imaginable amenity for good living. The imposing Stone Front is distinct as the portico welcomes & shields you from the weather. The extra large driveway leads to the 3 car garage, easily allowing parking for 9 cars. There is a Water-saver sprinkler system in place too with its own sub-meter designed for water conservation.
**Upon entry, the 2 story foyer creates a sense of space & light. The office sits next to the 1st full bath, one of 5 yes, 5 full baths in the home! Thus a potential of 1st floor bedroom exists. This home has the perfect layout and size for your low utility usage. Enjoy the gourmet kitchen with high-end appliances & granite countertops. Kick back in the sunken family room w lovely FP & mantel for those chilly nights. Large TV here (with its associated receiver in theater room plus harmony remote control & surround sound) can convey. Stroll over to the sun-filled morning room adjoining the afore-mentioned deck & patio. Weber grill on deck is hooked up to the home's natural gas supply, saving $$ on propane gas containers. Installation was certified by WSSC. 2nd Hvac unit up is 2 yrs old.
**Climb the hardwood stairs to the magnificent 2 lvl MBR suite with sitting room, large His/Her walk-in closets & jetted soaking tub. The guestroom has its own bath and 2 other rooms share a Jack & Jill bath.
**The basement is fully finished, sun-filled & screams entertainment with its open rec area, large TV with surround sound audio/video cables in place, custom wet bar complete with wine fridge, bar fridge, a gym/exercise room, flex/bedroom, full bath and topping it all, an equipped theater room with screen, surround sound and theater chairs (all convey). Certain electronics, outdoor & gym furniture will be removed prior to closing or convey with the sale. Some new carpeting was just installed & some painting will be done prior to close. 1yr home warranty included. Sellers request Millennium Title.
Home Details
Home Type
- Single Family
Est. Annual Taxes
- $7,845
Year Built
- Built in 2006
Lot Details
- 0.36 Acre Lot
- Extensive Hardscape
- Sprinkler System
- Property is in excellent condition
- Property is zoned RL
HOA Fees
- $205 Monthly HOA Fees
Parking
- 3 Car Direct Access Garage
- Front Facing Garage
- Garage Door Opener
Home Design
- Colonial Architecture
- Brick Foundation
- Shingle Roof
- Stone Siding
- Vinyl Siding
- Chimney Cap
Interior Spaces
- 3,216 Sq Ft Home
- Property has 3 Levels
- Open Floorplan
- Wet Bar
- Chair Railings
- Crown Molding
- Ceiling Fan
- Recessed Lighting
- Fireplace
- Formal Dining Room
- Wood Flooring
Kitchen
- Breakfast Area or Nook
- Eat-In Kitchen
- Built-In Double Oven
- Gas Oven or Range
- Cooktop
- Built-In Microwave
- Extra Refrigerator or Freezer
- Freezer
- Ice Maker
- Dishwasher
- Stainless Steel Appliances
- Kitchen Island
- Upgraded Countertops
- Disposal
Bedrooms and Bathrooms
- Walk-In Closet
- Soaking Tub
Laundry
- Laundry on upper level
- Dryer
Finished Basement
- Heated Basement
- Connecting Stairway
- Drainage System
- Natural lighting in basement
Home Security
- Security Gate
- Fire and Smoke Detector
- Fire Sprinkler System
Outdoor Features
- Exterior Lighting
- Outdoor Grill
Utilities
- Forced Air Heating and Cooling System
- Vented Exhaust Fan
- Natural Gas Water Heater
- Cable TV Available
Listing and Financial Details
- Home warranty included in the sale of the property
- Tax Lot 3
- Assessor Parcel Number 17073639051
Community Details
Overview
- Association fees include common area maintenance, security gate, recreation facility, road maintenance, health club, pool(s)
- Oak Creek Club Homeowners Assn Inc. HOA, Phone Number (301) 390-1721
- Oak Creek Club Subdivision
- Community Lake
Amenities
- Common Area
- Clubhouse
- Community Center
- Community Dining Room
- Bar or Lounge
Recreation
- Golf Club
- Golf Course Community
- Golf Course Membership Available
- Tennis Courts
- Soccer Field
- Community Basketball Court
- Community Playground
- Fitness Center
- Community Pool
Security
- 24-Hour Security
- Resident Manager or Management On Site
Map
Home Values in the Area
Average Home Value in this Area
Property History
| Date | Event | Price | Change | Sq Ft Price |
|---|---|---|---|---|
| 12/22/2023 12/22/23 | Sold | $866,000 | +0.3% | $251 / Sq Ft |
| 11/17/2023 11/17/23 | Price Changed | $863,000 | -1.1% | $250 / Sq Ft |
| 10/29/2023 10/29/23 | Price Changed | $873,000 | -0.2% | $253 / Sq Ft |
| 10/06/2023 10/06/23 | For Sale | $875,000 | +17.9% | $253 / Sq Ft |
| 12/29/2021 12/29/21 | Sold | $742,000 | -0.4% | $231 / Sq Ft |
| 11/30/2021 11/30/21 | Price Changed | $744,900 | -0.7% | $232 / Sq Ft |
| 11/16/2021 11/16/21 | Price Changed | $749,900 | 0.0% | $233 / Sq Ft |
| 11/16/2021 11/16/21 | For Sale | $749,900 | +1.1% | $233 / Sq Ft |
| 11/07/2021 11/07/21 | Off Market | $742,000 | -- | -- |
| 10/22/2021 10/22/21 | Price Changed | $739,900 | -1.3% | $230 / Sq Ft |
| 10/11/2021 10/11/21 | For Sale | $749,900 | -- | $233 / Sq Ft |
Tax History
| Year | Tax Paid | Tax Assessment Tax Assessment Total Assessment is a certain percentage of the fair market value that is determined by local assessors to be the total taxable value of land and additions on the property. | Land | Improvement |
|---|---|---|---|---|
| 2024 | $9,972 | $642,833 | $0 | $0 |
| 2023 | $8,989 | $576,767 | $0 | $0 |
| 2022 | $419 | $510,700 | $202,300 | $308,400 |
| 2021 | $7,926 | $505,233 | $0 | $0 |
| 2020 | $15,690 | $499,767 | $0 | $0 |
| 2019 | $7,078 | $494,300 | $151,100 | $343,200 |
| 2018 | $7,228 | $470,267 | $0 | $0 |
| 2017 | $6,693 | $446,233 | $0 | $0 |
| 2016 | -- | $422,200 | $0 | $0 |
| 2015 | $6,360 | $421,533 | $0 | $0 |
| 2014 | $6,360 | $420,867 | $0 | $0 |
Mortgage History
| Date | Status | Loan Amount | Loan Type |
|---|---|---|---|
| Open | $759,066 | VA | |
| Previous Owner | $759,066 | VA | |
| Previous Owner | $416,000 | New Conventional | |
| Previous Owner | $471,306 | FHA | |
| Previous Owner | $160,650 | Stand Alone Second | |
| Previous Owner | $642,500 | Purchase Money Mortgage | |
| Previous Owner | $642,500 | Purchase Money Mortgage |
Deed History
| Date | Type | Sale Price | Title Company |
|---|---|---|---|
| Deed | $742,000 | First American Title | |
| Deed | $803,153 | -- | |
| Deed | $803,153 | -- | |
| Deed | $120,000 | -- |
Similar Homes in Upper Marlboro, MD
Source: Bright MLS
MLS Number: MDPG2000147
APN: 07-3639051
- 708 Church Rd S
- 14007 Mary Bowie Pkwy
- 302 Panora Way
- 14310 Turner Wootton Pkwy
- 14408 Woodmore Oaks Ct
- 14403 Turner Wootton Pkwy
- 14719 Argos Place
- 206 Garden Gate Ln
- 601 Cranston Ave
- 109 Garden Gate Ln
- 13902 Shannock Ln
- 14805 Lynnville Terrace
- 14806 Bowers Ct
- 14901 Hopedale Ct
- 13712 New Acadia Ln
- 14900 Hopedale Ct
- 800 Adair Ct
- 13214 Eddington Dr
- 907 Jamesview Ln
- 801 Johnson Grove Ln
