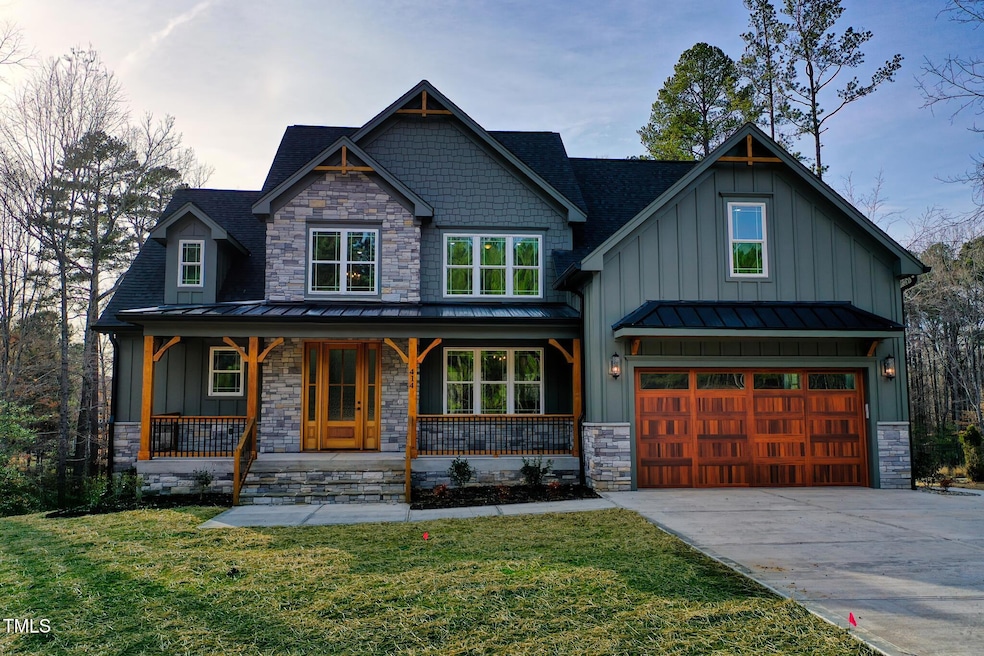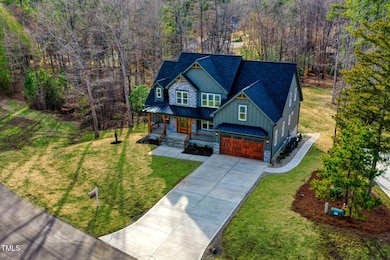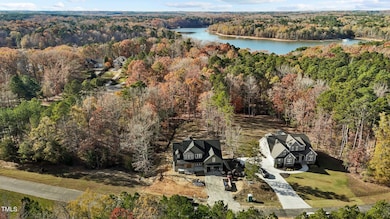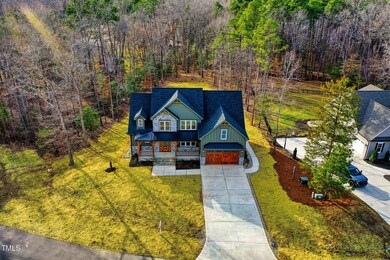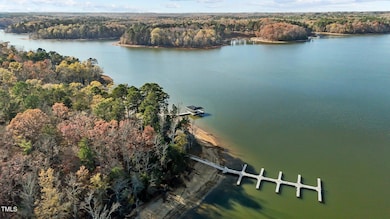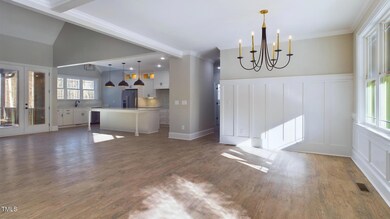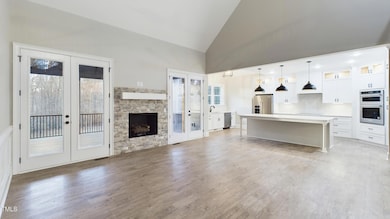
PENDING
NEW CONSTRUCTION
414 S B Harrison Ln Henderson, NC 27537
Estimated payment $5,258/month
Total Views
5,844
4
Beds
4
Baths
4,724
Sq Ft
$190
Price per Sq Ft
Highlights
- Community Boat Slip
- Craftsman Architecture
- 2 Car Attached Garage
- New Construction
- Main Floor Primary Bedroom
- Multiple cooling system units
About This Home
Gorgeous custom-built new construction in desirable Somerset Plantation at Kerr Lake. Rare basement home! 4 Bedrooms, 4 baths, with a finished basement. Home comes with a boat slip in the community Dock. Professional photos and measurements coming next week.
Home Details
Home Type
- Single Family
Est. Annual Taxes
- $1,426
Year Built
- Built in 2025 | New Construction
Lot Details
- 1.09 Acre Lot
HOA Fees
Parking
- 2 Car Attached Garage
- 4 Open Parking Spaces
Home Design
- Home is estimated to be completed on 2/15/25
- Craftsman Architecture
- Frame Construction
- Shingle Roof
Interior Spaces
- 2-Story Property
- Gas Fireplace
- Basement
- Crawl Space
- Unfinished Attic
Bedrooms and Bathrooms
- 4 Bedrooms
- Primary Bedroom on Main
- 4 Full Bathrooms
Schools
- New Hope Elementary School
- Vance County Middle School
- Vance County High School
Utilities
- Multiple cooling system units
- Forced Air Heating System
- Septic Tank
Listing and Financial Details
- Home warranty included in the sale of the property
- Assessor Parcel Number 0354 01043
Community Details
Overview
- Association fees include road maintenance
- Somerset Residential Com Association, Phone Number (919) 691-2984
- Built by Worth Taylor Contstruction, LLC.
- Somerset Plantation Subdivision
Recreation
- Community Boat Slip
Map
Create a Home Valuation Report for This Property
The Home Valuation Report is an in-depth analysis detailing your home's value as well as a comparison with similar homes in the area
Home Values in the Area
Average Home Value in this Area
Tax History
| Year | Tax Paid | Tax Assessment Tax Assessment Total Assessment is a certain percentage of the fair market value that is determined by local assessors to be the total taxable value of land and additions on the property. | Land | Improvement |
|---|---|---|---|---|
| 2024 | $1,426 | $182,100 | $182,100 | $0 |
| 2023 | $1,302 | $133,000 | $133,000 | $0 |
| 2022 | $1,302 | $133,000 | $133,000 | $0 |
| 2021 | $1,302 | $133,000 | $133,000 | $0 |
Source: Public Records
Property History
| Date | Event | Price | Change | Sq Ft Price |
|---|---|---|---|---|
| 04/01/2025 04/01/25 | Pending | -- | -- | -- |
| 12/07/2024 12/07/24 | For Sale | $899,000 | -- | $190 / Sq Ft |
Source: Doorify MLS
Similar Home in Henderson, NC
Source: Doorify MLS
MLS Number: 10066434
APN: 0354 01043
Nearby Homes
- 158 S B Harrison Ln
- 582 Pollyanna Rd
- 20 Pool Rock Rd
- 55 Waters Edge Loop
- 830 Plum Nutty Rd
- 801 Plum Nutty Rd
- 1010 Pool Rock Rd
- 0 N Skylark Ln
- 00 Skylark Ln
- 765 Townsville Landing Rd
- 0 Cotton Pickin Place
- 547 Townsville Landing Rd
- 0 Taylor Farm Ln Unit 10074896
- 513 Port Dr
- 692 Port Dr
- 753 Port Dr
- 71 George H Bullock Ln
- 89 Mount Pleasant Ln
- 0 Island Creek Estates Rd Rd
- 480 Deer Hollow
