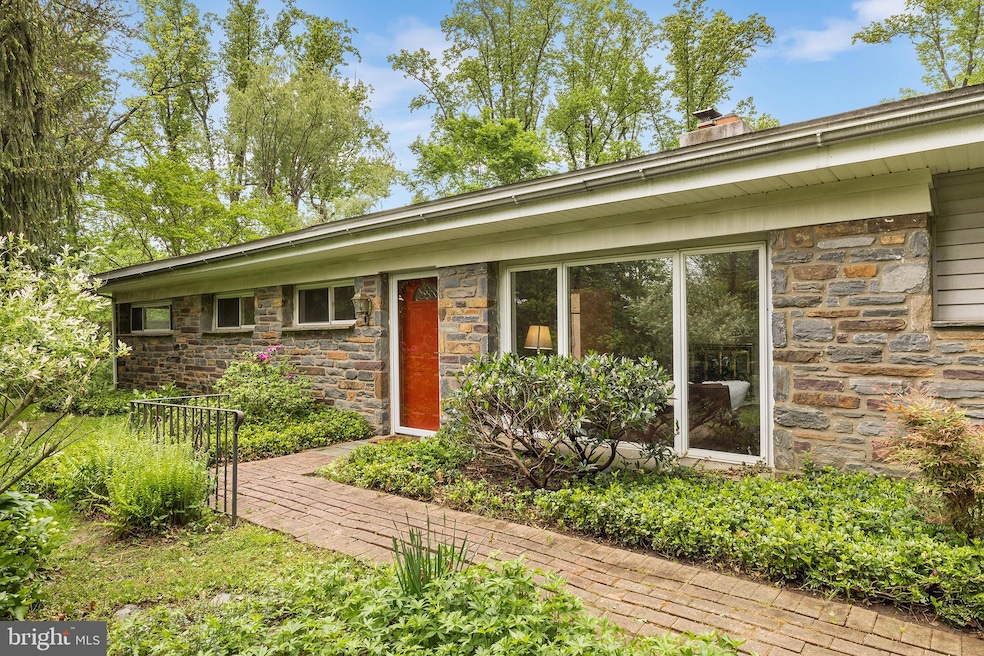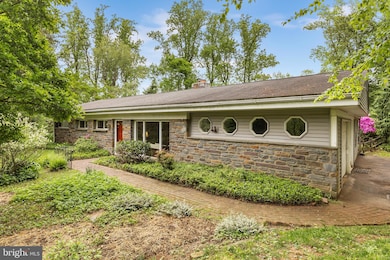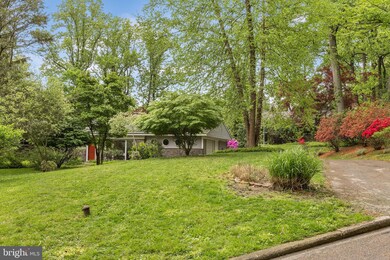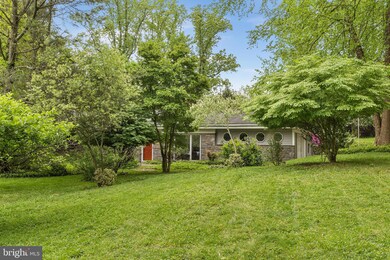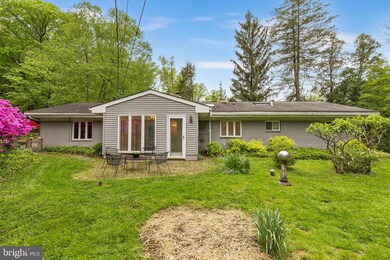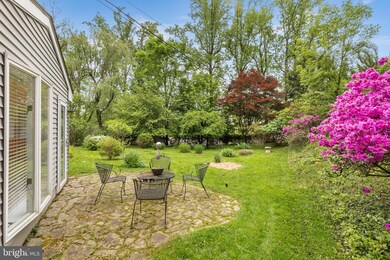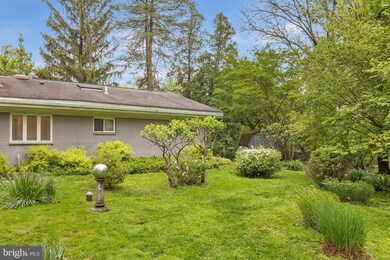
Highlights
- Rambler Architecture
- No HOA
- Central Air
- Roberts Elementary School Rated A
- 1 Car Attached Garage
- 3-minute walk to McKaig Nature Education Center
About This Home
As of May 2024Charming move-in ready home on a beautiful .43 acre lot walking distance to Roberts Elementary School and the 93 acre McKaig Nature Preserve with three miles of walking trails. One level living at its best in this sunny light filled home. This lovely home features a living room with a wood burning fireplace and large bay window overlooking the front yard. The skylight in the kitchen floods the space with warm natural light. The eat-in kitchen overlooks the lovely backyard with a stone patio great for entertaining. This home also features an office with a built-in desk and bookcases. Primary bedroom with updated ensuite bathroom remodeled in 2016. Two additional bedrooms. Hall bathroom with tub/shower. Wood floors throughout with carpet in the bedrooms. Attached garage and driveway parking. Storage shed in rear yard. Great location close to all major routes, shopping, dining, parks, etc.
Home Details
Home Type
- Single Family
Est. Annual Taxes
- $4,080
Year Built
- Built in 1954 | Remodeled in 2004
Lot Details
- 0.43 Acre Lot
- Lot Dimensions are 105.00 x 0.00
- Property is zoned R1A
Parking
- 1 Car Attached Garage
- Side Facing Garage
- Driveway
Home Design
- Rambler Architecture
- Brick Exterior Construction
- Slab Foundation
- Vinyl Siding
Interior Spaces
- 1,644 Sq Ft Home
- Property has 1 Level
- Wood Burning Fireplace
- Laundry on main level
Bedrooms and Bathrooms
- 3 Main Level Bedrooms
- 2 Full Bathrooms
Schools
- Roberts Elementary School
- Upper Merion Middle School
- Upper Merion High School
Utilities
- Central Air
- Heating System Uses Oil
- Hot Water Heating System
- Electric Water Heater
Community Details
- No Home Owners Association
- Waynewood Subdivision
Listing and Financial Details
- Tax Lot 022
- Assessor Parcel Number 58-00-16645-001
Map
Home Values in the Area
Average Home Value in this Area
Property History
| Date | Event | Price | Change | Sq Ft Price |
|---|---|---|---|---|
| 05/28/2024 05/28/24 | Sold | $555,000 | +11.2% | $338 / Sq Ft |
| 05/13/2024 05/13/24 | Pending | -- | -- | -- |
| 05/09/2024 05/09/24 | For Sale | $499,000 | +52.6% | $304 / Sq Ft |
| 06/17/2016 06/17/16 | Sold | $327,000 | +0.6% | $199 / Sq Ft |
| 04/25/2016 04/25/16 | Pending | -- | -- | -- |
| 04/18/2016 04/18/16 | For Sale | $325,000 | -- | $198 / Sq Ft |
Tax History
| Year | Tax Paid | Tax Assessment Tax Assessment Total Assessment is a certain percentage of the fair market value that is determined by local assessors to be the total taxable value of land and additions on the property. | Land | Improvement |
|---|---|---|---|---|
| 2024 | $4,231 | $137,280 | $58,040 | $79,240 |
| 2023 | $4,082 | $137,280 | $58,040 | $79,240 |
| 2022 | $3,906 | $137,280 | $58,040 | $79,240 |
| 2021 | $3,785 | $137,280 | $58,040 | $79,240 |
| 2020 | $3,617 | $137,280 | $58,040 | $79,240 |
| 2019 | $3,555 | $137,280 | $58,040 | $79,240 |
| 2018 | $3,555 | $137,280 | $58,040 | $79,240 |
| 2017 | $3,428 | $137,280 | $58,040 | $79,240 |
| 2016 | $3,374 | $137,280 | $58,040 | $79,240 |
| 2015 | $3,374 | $137,280 | $58,040 | $79,240 |
| 2014 | $3,249 | $137,280 | $58,040 | $79,240 |
Mortgage History
| Date | Status | Loan Amount | Loan Type |
|---|---|---|---|
| Previous Owner | $300,000 | No Value Available |
Deed History
| Date | Type | Sale Price | Title Company |
|---|---|---|---|
| Deed | $555,000 | None Listed On Document | |
| Deed | $327,000 | None Available | |
| Interfamily Deed Transfer | -- | Attorney | |
| Deed | $216,000 | -- |
Similar Homes in the area
Source: Bright MLS
MLS Number: PAMC2103644
APN: 58-00-16645-001
- 1121 Radnor Hill Rd
- 815 Brower Rd
- 137 River Trail Cir Unit 19
- 0 Hobbs Rd
- 660 Narcisi Ln
- 1309 Karen Ln
- 956 Mount Pleasant Ave
- 405 Glen Arbor Ct
- 14 Ringneck Ln
- 710 Weadley Rd
- 152 Flintlock Rd
- 438 Hillside Rd
- 501 W Dekalb Pike
- 510 Lakeview Ct Unit 10 UPPER
- 650 Old Eagle School Rd
- 422 Bluebuff Rd
- 840 Pine Hill Rd
- 131 Clover Hill Ln
- 481 Gypsy Ln
- 455 Hughes Rd
