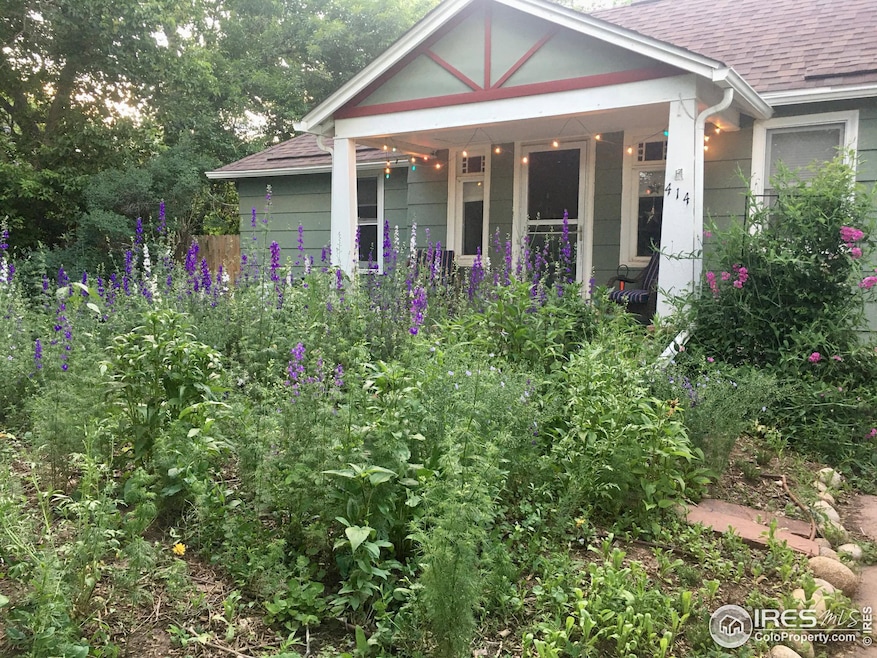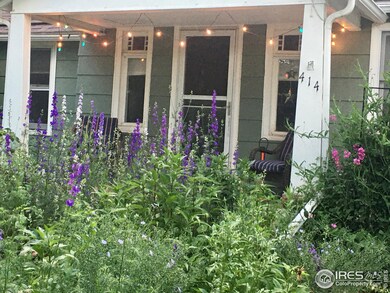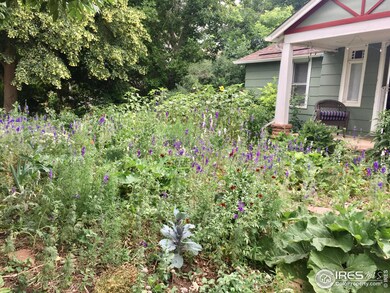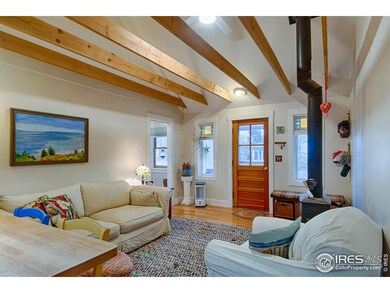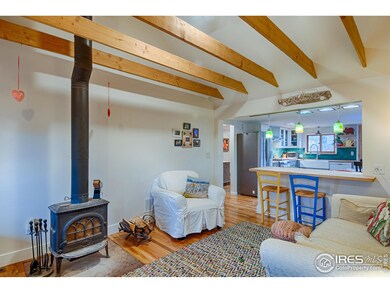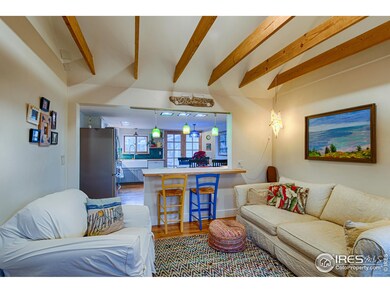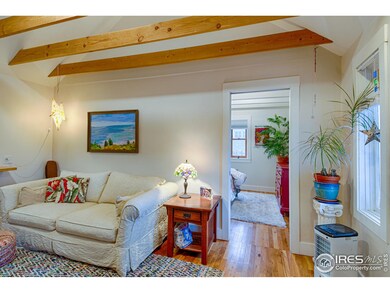
Highlights
- Open Floorplan
- Wooded Lot
- Wood Flooring
- Lyons Elementary School Rated A-
- Cathedral Ceiling
- No HOA
About This Home
As of February 2025Welcome to this wonderful vintage bungalow in Downtown Lyons. This 3 bed, 2 bath home offers a cozy and inviting atmosphere with its many charming upgrades. The updated eat in kitchen and wood floors add a modern touch while still maintaining the classic feel. It features a large oversized1/4 acre lot. The raised bed irrigated gardens and mature trees create a beautiful and serene outdoor space, perfect for relaxing and enjoying some peace and quiet.Living in this home, you'll have the convenience of having downtown restaurants and shops just steps away. Explore the vibrant community of Lyons and take advantage of all it has to offer. Additionally, nature enthusiasts will love the proximity to Hall Ranch biking and hiking trails, providing ample opportunities for outdoor adventures. And if you're feeling adventurous, you can even try your hand at fly fishing or kayaking on the nearby St Vrain River.Overall, this vintage bungalow offers a wonderful combination of comfort, convenience, and outdoor enjoyment. It's a great place to call home in the heart of Lyons. A block away from Moxie Bread Cafe.
Home Details
Home Type
- Single Family
Est. Annual Taxes
- $5,693
Year Built
- Built in 1903
Lot Details
- 10,443 Sq Ft Lot
- Southern Exposure
- Wood Fence
- Wooded Lot
Parking
- 1 Car Detached Garage
Home Design
- Cottage
- Wood Frame Construction
- Composition Roof
Interior Spaces
- 1,076 Sq Ft Home
- 1-Story Property
- Open Floorplan
- Cathedral Ceiling
- Window Treatments
- Wood Frame Window
- Living Room with Fireplace
- Wood Flooring
- Crawl Space
Kitchen
- Gas Oven or Range
- Dishwasher
Bedrooms and Bathrooms
- 3 Bedrooms
Laundry
- Laundry on main level
- Dryer
- Washer
Outdoor Features
- Patio
- Outdoor Storage
Schools
- Lyons Elementary And Middle School
- Lyons High School
Utilities
- Forced Air Heating System
Community Details
- No Home Owners Association
- Nortonville Subdivision
Listing and Financial Details
- Assessor Parcel Number R0050115
Map
Home Values in the Area
Average Home Value in this Area
Property History
| Date | Event | Price | Change | Sq Ft Price |
|---|---|---|---|---|
| 02/26/2025 02/26/25 | Sold | $730,000 | -2.5% | $678 / Sq Ft |
| 01/31/2025 01/31/25 | For Sale | $749,000 | +33.8% | $696 / Sq Ft |
| 02/23/2020 02/23/20 | Off Market | $560,000 | -- | -- |
| 11/25/2019 11/25/19 | Sold | $560,000 | 0.0% | $597 / Sq Ft |
| 10/24/2019 10/24/19 | For Sale | $560,000 | -- | $597 / Sq Ft |
Tax History
| Year | Tax Paid | Tax Assessment Tax Assessment Total Assessment is a certain percentage of the fair market value that is determined by local assessors to be the total taxable value of land and additions on the property. | Land | Improvement |
|---|---|---|---|---|
| 2024 | $5,693 | $48,528 | $898 | $47,630 |
| 2023 | $5,693 | $48,528 | $4,583 | $47,630 |
| 2022 | $4,327 | $35,098 | $4,198 | $30,900 |
| 2021 | $4,275 | $36,108 | $4,319 | $31,789 |
| 2020 | $3,244 | $27,149 | $11,011 | $16,138 |
| 2019 | $3,179 | $27,149 | $11,011 | $16,138 |
| 2018 | $3,095 | $26,957 | $11,088 | $15,869 |
| 2017 | $3,044 | $29,802 | $12,258 | $17,544 |
| 2016 | $2,675 | $23,060 | $10,985 | $12,075 |
| 2015 | $2,543 | $17,313 | $2,627 | $14,686 |
| 2014 | $1,795 | $17,313 | $2,627 | $14,686 |
Mortgage History
| Date | Status | Loan Amount | Loan Type |
|---|---|---|---|
| Open | $520,000 | New Conventional | |
| Previous Owner | $148,000 | Commercial | |
| Previous Owner | $256,500 | New Conventional | |
| Previous Owner | $259,525 | New Conventional | |
| Previous Owner | $266,000 | New Conventional | |
| Previous Owner | $172,000 | New Conventional |
Deed History
| Date | Type | Sale Price | Title Company |
|---|---|---|---|
| Warranty Deed | $730,000 | First American Title | |
| Warranty Deed | $560,000 | Land Title Guarantee Co | |
| Warranty Deed | $280,000 | None Available | |
| Warranty Deed | $228,000 | Fidelity National Title Insu | |
| Deed | $7,500 | -- |
Similar Homes in Lyons, CO
Source: IRES MLS
MLS Number: 1025435
APN: 1203181-08-014
- 443 Seward St
- 926 4th Ave
- 220 Stickney St
- 102 Longs Peak Dr
- 643 1st Ave
- 816 Mountain View Dr
- 618 Overlook Dr
- 213 Evans St
- 217 Park St
- 211 2nd Ave Unit 1/2
- 0 Apple Valley Rd
- 385 Vasquez Ct
- 2463 Steamboat Valley Rd
- 105 Eagle Canyon Cir
- 103 Eagle Canyon Cir
- 179 2nd Ave Unit B
- 2450 Eagle Ridge Rd
- 133 Eagle Canyon Cir
- 19435 N Saint Vrain Dr
- 217 Welch Dr
