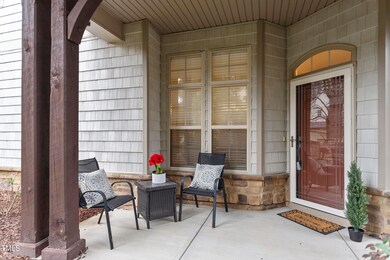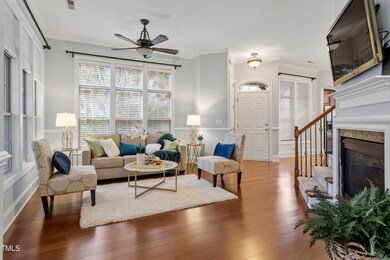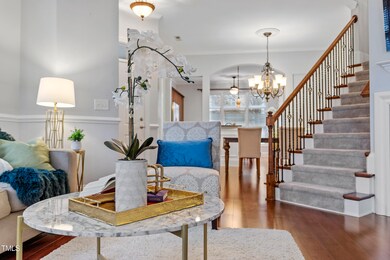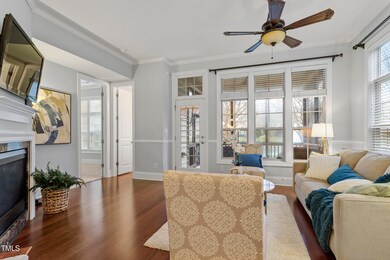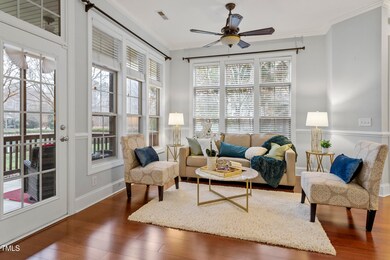
414 Travertine Dr Cary, NC 27519
West Cary NeighborhoodHighlights
- Two Primary Bedrooms
- Pond View
- Recreation Room
- Green Hope Elementary Rated A
- Open Floorplan
- Transitional Architecture
About This Home
As of March 2025Nestled on the most prestigious lot in Stone Creek Village overlooking the pond, this 4BR End-Unit Townhome invites you to enjoy peaceful mornings and picturesque sunsets from the comfort of your screened-in porch—an ideal space to sip your coffee, read a book, or simply take in the beauty of the water.
Inside, the open and airy layout is enhanced by soaring 10-foot ceilings on the first floor, allowing natural light to fill the space. Gleaming hardwood floors flow throughout, with the exception of the first-floor bedroom, which offers the comfort of brand-new carpet. The thoughtfully designed floor plan features a private second-floor master suite, while a first-floor ensuite bedroom provides flexibility—perfect as a second master or guest retreat. Culinary enthusiasts will adore the upgraded 42-inch cabinets, gas range, and oversized island—perfect for meal prep, casual dining, and entertaining. Throughout the home, fresh paint and brand-new carpet add a sense of renewal and warmth. Roof 2020.
Step outside to find a backyard oasis where the tranquil pond serves as your daily backdrop, creating a rare and peaceful retreat. This home is a true gem, blending modern comfort with the serenity of nature.
Enjoy the ultimate convenience of being within walking distance to your favorite restaurants and grocery stores. For nature lovers, nearby greenway trails offer the perfect escape. Don't miss the opportunity to make this exceptional home yours!
Townhouse Details
Home Type
- Townhome
Est. Annual Taxes
- $6,440
Year Built
- Built in 2006
Lot Details
- 4,792 Sq Ft Lot
- Lot Dimensions are 93.33x49.83x93.33x49.83
- Property fronts a private road
- End Unit
- 1 Common Wall
- East Facing Home
- Gated Home
- Landscaped
- Back Yard
HOA Fees
- $278 Monthly HOA Fees
Parking
- 2 Car Attached Garage
- Garage Door Opener
- Private Driveway
Home Design
- Transitional Architecture
- Traditional Architecture
- Brick or Stone Mason
- Slab Foundation
- Shingle Roof
- Stone
Interior Spaces
- 2,585 Sq Ft Home
- 2-Story Property
- Open Floorplan
- Crown Molding
- Smooth Ceilings
- High Ceiling
- Ceiling Fan
- Recessed Lighting
- Gas Log Fireplace
- Double Pane Windows
- Entrance Foyer
- Family Room with Fireplace
- Dining Room
- Recreation Room
- Screened Porch
- Pond Views
- Pull Down Stairs to Attic
- Security System Owned
Kitchen
- Eat-In Kitchen
- Gas Range
- Microwave
- Dishwasher
- Kitchen Island
- Granite Countertops
- Disposal
Flooring
- Wood
- Carpet
- Tile
Bedrooms and Bathrooms
- 4 Bedrooms
- Main Floor Bedroom
- Double Master Bedroom
- In-Law or Guest Suite
- Separate Shower in Primary Bathroom
- Soaking Tub
Laundry
- Laundry Room
- Laundry on upper level
- Washer and Dryer
Schools
- Green Hope Elementary School
- Davis Drive Middle School
- Green Hope High School
Utilities
- Forced Air Heating and Cooling System
- Heating System Uses Natural Gas
- Gas Water Heater
- Cable TV Available
Listing and Financial Details
- Property held in a trust
- Assessor Parcel Number 24
Community Details
Overview
- Association fees include ground maintenance, road maintenance, snow removal, storm water maintenance
- Stone Creek Village Homeowners Association, Phone Number (919) 848-4911
- Built by Centex
- Stone Creek Village Subdivision
- Maintained Community
- Community Parking
- Pond Year Round
Security
- Resident Manager or Management On Site
- Storm Doors
- Fire and Smoke Detector
Map
Home Values in the Area
Average Home Value in this Area
Property History
| Date | Event | Price | Change | Sq Ft Price |
|---|---|---|---|---|
| 03/20/2025 03/20/25 | Sold | $811,000 | +4.0% | $314 / Sq Ft |
| 02/17/2025 02/17/25 | Pending | -- | -- | -- |
| 02/13/2025 02/13/25 | For Sale | $780,000 | -- | $302 / Sq Ft |
Tax History
| Year | Tax Paid | Tax Assessment Tax Assessment Total Assessment is a certain percentage of the fair market value that is determined by local assessors to be the total taxable value of land and additions on the property. | Land | Improvement |
|---|---|---|---|---|
| 2024 | $6,441 | $765,743 | $195,000 | $570,743 |
| 2023 | $5,015 | $498,469 | $144,500 | $353,969 |
| 2022 | $4,828 | $498,469 | $144,500 | $353,969 |
| 2021 | $4,731 | $498,469 | $144,500 | $353,969 |
| 2020 | $4,755 | $498,469 | $144,500 | $353,969 |
| 2019 | $4,649 | $432,366 | $125,800 | $306,566 |
| 2018 | $4,363 | $432,366 | $125,800 | $306,566 |
| 2017 | $4,192 | $432,366 | $125,800 | $306,566 |
| 2016 | $4,130 | $432,366 | $125,800 | $306,566 |
| 2015 | $3,687 | $372,453 | $81,000 | $291,453 |
| 2014 | -- | $372,453 | $81,000 | $291,453 |
Mortgage History
| Date | Status | Loan Amount | Loan Type |
|---|---|---|---|
| Open | $486,600 | New Conventional | |
| Previous Owner | $273,000 | New Conventional | |
| Previous Owner | $324,000 | Unknown | |
| Previous Owner | $331,200 | Unknown | |
| Previous Owner | $100,000 | Credit Line Revolving | |
| Previous Owner | $223,703 | Fannie Mae Freddie Mac |
Deed History
| Date | Type | Sale Price | Title Company |
|---|---|---|---|
| Warranty Deed | $811,000 | None Listed On Document | |
| Warranty Deed | $414,000 | None Available | |
| Warranty Deed | $373,000 | None Available |
Similar Homes in Cary, NC
Source: Doorify MLS
MLS Number: 10076347
APN: 0744.03-32-1778-000
- 324 Sunstone Dr
- 105 Sunstone Dr
- 112 Gingergate Dr
- 201 Gingergate Dr
- 3001 Valleystone Dr
- 209 Plyersmill Rd
- 112 Natchez Ct
- 107 Myers Farm Ct
- 105 Bergeron Way
- 102 Revere Forest Ct
- 2324 High House Rd
- 104 Deerwalk Ct
- 102 Cockleshell Ct
- 1027 Upchurch Farm Ln
- 205 Lippershey Ct
- 437 Creekhurst Place
- 132 Wheatsbury Dr
- 222 Creststone Dr
- 292 Joshua Glen Ln
- 103 Ticonderoga Rd


