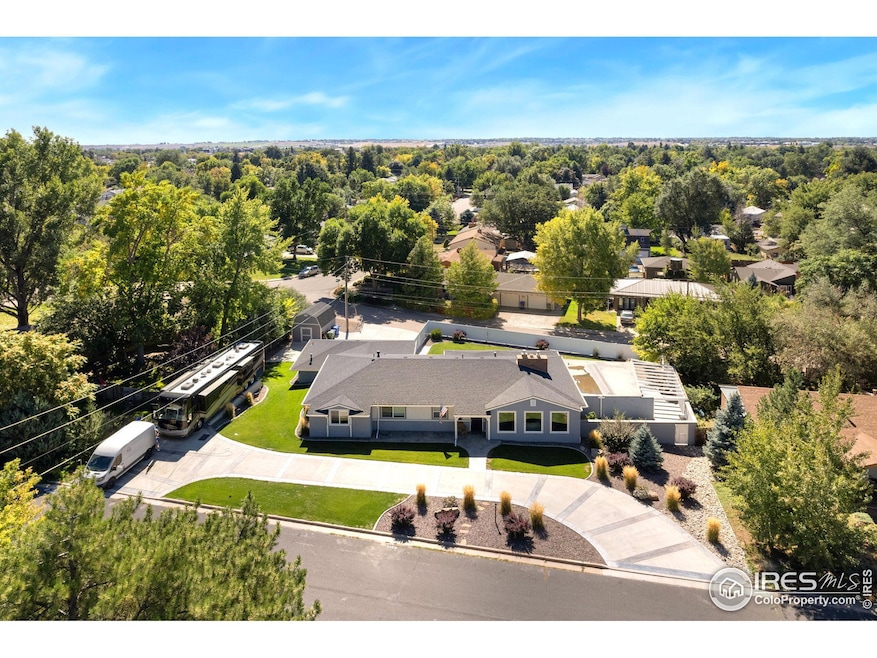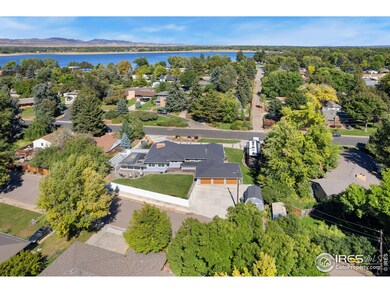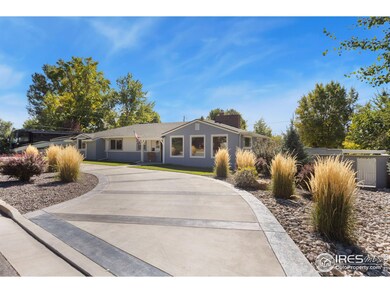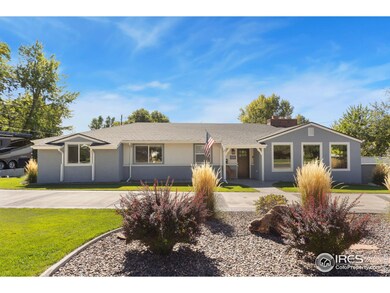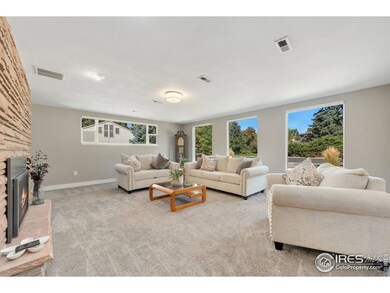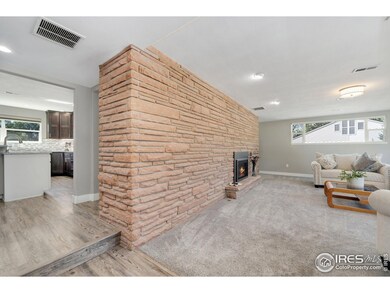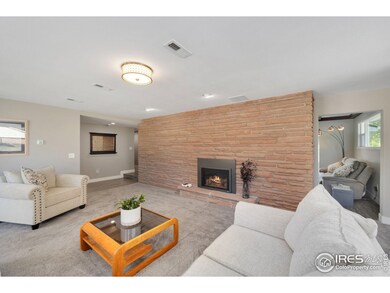
414 W 11th St Loveland, CO 80537
Highlights
- Parking available for a boat
- Contemporary Architecture
- No HOA
- Sauna
- Sun or Florida Room
- Beamed Ceilings
About This Home
As of December 2024This custom ranch home is a showstopper! Completely remodeled inside and out with thoughtful, modern updates. Sitting on a generous .43 acre lot, this home boasts an inviting curb appeal with a beautifully landscaped yard that's picture-perfect from every angle. The custom curved driveway has space for your boat or RV. Inside, the main living space features a two-sided fireplace that serves as a captivating centerpiece, set in a massive Redstone wall on one side, and a sleek tile surround on the other. Beamed ceilings bring architectural interest to the family room. Cook up your favorite meals in the kitchen, where stainless steel appliances, white granite counters, espresso maple cabinets, and tiled backsplash create a stylish and functional space. The center island with a breakfast bar offers a casual spot to gather. The primary suite is a serene retreat with its own ensuite bath. Two additional bedrooms offer ample space for the family or guests. The sunroom is your ultimate entertainment space, complete with a wet bar and room for game tables. This huge, light-filled space is the perfect spot for hosting parties with a view of the outdoors. The large, fenced backyard is a true oasis. A wraparound patio with two gas lines and a pergola creates an ideal setting for alfresco dining. Raised garden beds are also available for your green thumb, and an indoor sauna offers a luxurious way to unwind. A huge concrete driveway out back leading to a 3-car garage and a storage shed offers more than enough space for your vehicles and toys. Just a short distance from the south shore of Lake Loveland, enjoy easy access to public fishing, lakeside walks, and stunning Rocky Mountain views. Plus. with convenient access to downtown amenities, a vibrant mix of shopping, dining, and entertainment options await. No HOA!
Home Details
Home Type
- Single Family
Est. Annual Taxes
- $3,114
Year Built
- Built in 1957
Lot Details
- 0.43 Acre Lot
- Fenced
- Sprinkler System
- Property is zoned R1e
Parking
- 3 Car Attached Garage
- Parking available for a boat
Home Design
- Contemporary Architecture
- Composition Roof
- Stucco
Interior Spaces
- 3,180 Sq Ft Home
- 1-Story Property
- Wet Bar
- Beamed Ceilings
- Ceiling Fan
- Double Sided Fireplace
- Family Room
- Living Room with Fireplace
- Recreation Room with Fireplace
- Sun or Florida Room
- Sauna
Kitchen
- Eat-In Kitchen
- Gas Oven or Range
- Microwave
- Dishwasher
- Kitchen Island
Flooring
- Carpet
- Luxury Vinyl Tile
Bedrooms and Bathrooms
- 3 Bedrooms
- Walk-In Closet
- Primary bathroom on main floor
Laundry
- Laundry on main level
- Dryer
- Washer
Outdoor Features
- Patio
- Outdoor Storage
Schools
- Garfield Elementary School
- Bill Reed Middle School
- Thompson Valley High School
Utilities
- Central Air
- Radiant Heating System
- Hot Water Heating System
Community Details
- No Home Owners Association
- Hearthstone Subdivision
Listing and Financial Details
- Assessor Parcel Number R0394246
Map
Home Values in the Area
Average Home Value in this Area
Property History
| Date | Event | Price | Change | Sq Ft Price |
|---|---|---|---|---|
| 12/12/2024 12/12/24 | Sold | $825,000 | -2.9% | $259 / Sq Ft |
| 09/27/2024 09/27/24 | For Sale | $850,000 | +226.9% | $267 / Sq Ft |
| 01/28/2019 01/28/19 | Off Market | $260,000 | -- | -- |
| 05/28/2013 05/28/13 | Sold | $260,000 | -8.8% | $82 / Sq Ft |
| 04/28/2013 04/28/13 | Pending | -- | -- | -- |
| 03/01/2013 03/01/13 | For Sale | $285,000 | -- | $90 / Sq Ft |
Tax History
| Year | Tax Paid | Tax Assessment Tax Assessment Total Assessment is a certain percentage of the fair market value that is determined by local assessors to be the total taxable value of land and additions on the property. | Land | Improvement |
|---|---|---|---|---|
| 2025 | $3,114 | $44,146 | $2,546 | $41,600 |
| 2024 | $3,114 | $44,146 | $2,546 | $41,600 |
| 2022 | $2,633 | $33,096 | $2,641 | $30,455 |
| 2021 | $2,706 | $34,048 | $2,717 | $31,331 |
| 2020 | $3,327 | $41,842 | $2,717 | $39,125 |
| 2019 | $3,271 | $41,842 | $2,717 | $39,125 |
| 2018 | $2,870 | $34,870 | $2,736 | $32,134 |
| 2017 | $2,471 | $34,870 | $2,736 | $32,134 |
| 2016 | $2,168 | $29,564 | $3,025 | $26,539 |
| 2015 | $2,497 | $29,560 | $3,020 | $26,540 |
| 2014 | $1,860 | $24,730 | $3,020 | $21,710 |
Mortgage History
| Date | Status | Loan Amount | Loan Type |
|---|---|---|---|
| Open | $680,000 | VA | |
| Previous Owner | $365,000 | New Conventional | |
| Previous Owner | $250,000 | Future Advance Clause Open End Mortgage | |
| Previous Owner | $23,985 | No Value Available | |
| Previous Owner | $19,000 | No Value Available | |
| Previous Owner | $326,400 | Unknown | |
| Previous Owner | $9,350 | Unknown | |
| Previous Owner | $19,790 | Unknown | |
| Previous Owner | $288,022 | No Value Available | |
| Previous Owner | $240,000 | Unknown | |
| Previous Owner | $199,200 | No Value Available | |
| Previous Owner | $190,000 | Unknown |
Deed History
| Date | Type | Sale Price | Title Company |
|---|---|---|---|
| Warranty Deed | $825,000 | None Listed On Document | |
| Quit Claim Deed | -- | None Available | |
| Warranty Deed | $260,000 | Tggt | |
| Quit Claim Deed | -- | None Available | |
| Quit Claim Deed | -- | None Available | |
| Quit Claim Deed | -- | None Available | |
| Quit Claim Deed | -- | -- | |
| Warranty Deed | -- | -- | |
| Warranty Deed | $338,850 | -- | |
| Warranty Deed | $299,000 | -- | |
| Warranty Deed | $238,500 | -- | |
| Warranty Deed | -- | -- |
Similar Homes in Loveland, CO
Source: IRES MLS
MLS Number: 1019576
APN: 95141-11-022
- 349 W 9th St
- 919 Grant Ave
- 1053 N Franklin Ave
- 751 Garfield Ave
- 820 N Franklin Ave
- 1034 N Cleveland Ave
- 800 W 10th St
- 1020 N Cleveland Ave
- 0 W Eisenhower Blvd
- 1244 N Lincoln Ave
- 915 N Jefferson Ave
- 972 Winona Cir
- 334 W 5th St
- 920 N Douglas Ave
- 1607 Jackson Ave
- 428 Grant Ave
- 205 E 6th St Unit 302
- 205 E 6th St Unit 200
- 205 E 6th St Unit 205
- 205 E 6th St Unit 301
