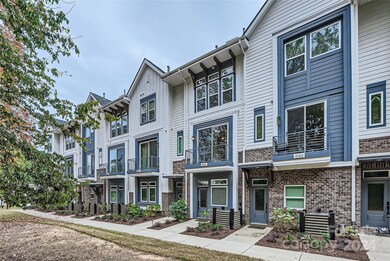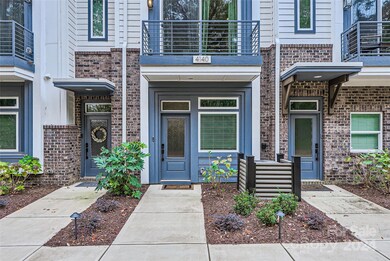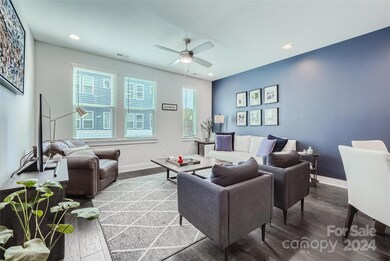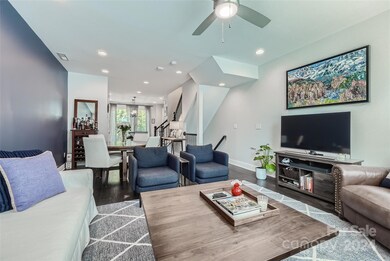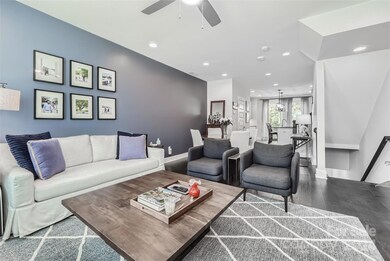
4140 Castleton Rd Charlotte, NC 28211
Cotswold NeighborhoodHighlights
- Open Floorplan
- Wood Flooring
- Lawn
- Myers Park High Rated A
- Mud Room
- Terrace
About This Home
As of March 2025Located in highly sought-after Cotswold & built in 2021, this move-in ready townhouse feels like new construction! Offering 2 bed 2.5 bath plus bonus area, it boasts private views of lush greenspace, nestled in a quiet neighborhood. Open-concept design features beautiful hardwoods throughout main level & an abundance of natural light! Exquisite chef’s kitchen is equipped with 42” white cabinets, quartz counters, under-cabinet lighting, double trash pullout, pantry & gas range– seamlessly connecting to an outdoor balcony! The primary suite features a gorgeous wall of windows, upgraded bathroom oasis & a newly installed closet system from Container Store. Upstairs, you’ll find a versatile flex room– perfect for an office or bedroom. Plus a spacious ROOF TOP terrace! Tandem Garage w/ ample room for two cars & storage; new washer & dryer 2024; tankless waterheater; custom blinds; pull down attic w/ storage; TWO outdoor spaces! Enjoy modern comfort & convenience in the heart of Charlotte.
Last Agent to Sell the Property
Dickens Mitchener & Associates Inc Brokerage Email: acherry@dickensmitchener.com License #288720

Last Buyer's Agent
Hala Matar
Redfin Corporation License #112102

Townhouse Details
Home Type
- Townhome
Est. Annual Taxes
- $2,931
Year Built
- Built in 2021
Lot Details
- Lawn
HOA Fees
- $303 Monthly HOA Fees
Parking
- 2 Car Attached Garage
- Driveway
- On-Street Parking
Home Design
- Brick Exterior Construction
- Slab Foundation
Interior Spaces
- 4-Story Property
- Open Floorplan
- Mud Room
- Pull Down Stairs to Attic
- Laundry closet
Kitchen
- Gas Cooktop
- Microwave
- Dishwasher
- Kitchen Island
Flooring
- Wood
- Tile
Bedrooms and Bathrooms
- 2 Bedrooms
- Walk-In Closet
Outdoor Features
- Balcony
- Terrace
Schools
- Billingsville / Cotswold Elementary School
- Alexander Graham Middle School
- Myers Park High School
Utilities
- Forced Air Heating and Cooling System
- Tankless Water Heater
Community Details
- Braesael Management Association, Phone Number (704) 847-3507
- Lucent At Cotswold Condos
- Cotswold Subdivision
- Mandatory home owners association
Listing and Financial Details
- Assessor Parcel Number 15716424
Map
Home Values in the Area
Average Home Value in this Area
Property History
| Date | Event | Price | Change | Sq Ft Price |
|---|---|---|---|---|
| 03/03/2025 03/03/25 | Sold | $457,500 | -0.5% | $283 / Sq Ft |
| 01/27/2025 01/27/25 | Pending | -- | -- | -- |
| 01/24/2025 01/24/25 | Price Changed | $460,000 | -2.1% | $285 / Sq Ft |
| 12/05/2024 12/05/24 | For Sale | $470,000 | -- | $291 / Sq Ft |
Tax History
| Year | Tax Paid | Tax Assessment Tax Assessment Total Assessment is a certain percentage of the fair market value that is determined by local assessors to be the total taxable value of land and additions on the property. | Land | Improvement |
|---|---|---|---|---|
| 2023 | $2,931 | $380,600 | $100,000 | $280,600 |
| 2022 | $3,295 | $337,400 | $63,000 | $274,400 |
| 2021 | $1,945 | $201,600 | $63,000 | $138,600 |
| 2020 | $608 | $70,000 | $70,000 | $0 |
| 2019 | $676 | $70,000 | $70,000 | $0 |
Mortgage History
| Date | Status | Loan Amount | Loan Type |
|---|---|---|---|
| Open | $411,750 | New Conventional | |
| Previous Owner | $361,725 | New Conventional |
Deed History
| Date | Type | Sale Price | Title Company |
|---|---|---|---|
| Warranty Deed | $457,500 | Integrated Title Services | |
| Special Warranty Deed | $381,000 | None Available |
Similar Homes in the area
Source: Canopy MLS (Canopy Realtor® Association)
MLS Number: 4204734
APN: 157-164-24
- 1426 Lomax Ave
- 4311 Craig Ave
- 4329 Castleton Rd
- 1433 Lithium Ln
- 1429 Lithium Ln
- 1425 Lithium Ln
- 1421 Lithium Ln
- 1417 Lithium Ln
- 1108 Bismuth Ln
- 1116 Bismuth Ln
- 1104 Bismuth Ln
- 1120 Bismuth Ln
- 1112 Bismuth Ln
- 3916 Craig Ave
- 3916 Craig Ave
- 3916 Craig Ave
- 3904 Craig Ave
- 3908 Craig Ave
- 1307 Cerium Way
- 3924 Craig Ave

