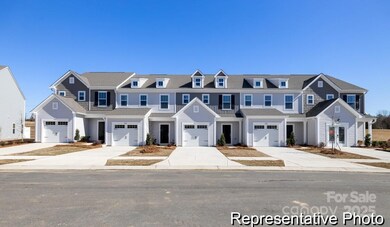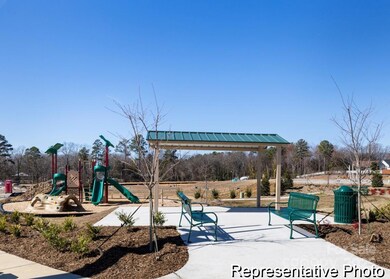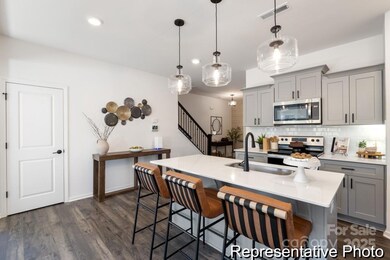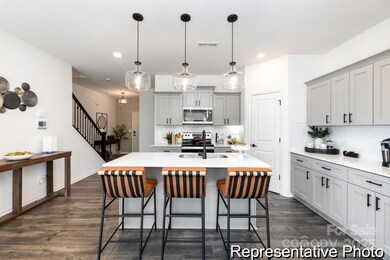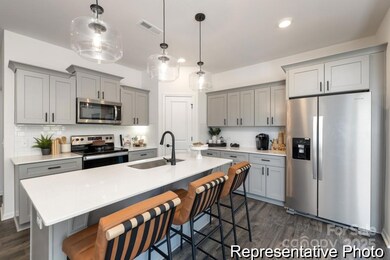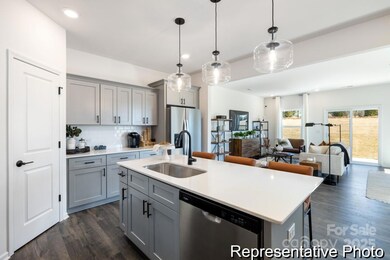
PENDING
NEW CONSTRUCTION
$10K PRICE DROP
4140 Claret Cup Dr Unit 36 Kannapolis, NC 28083
Estimated payment $2,101/month
Total Views
916
3
Beds
2.5
Baths
1,762
Sq Ft
$164
Price per Sq Ft
Highlights
- New Construction
- Front Porch
- Walk-In Closet
- Open Floorplan
- 1 Car Attached Garage
- Patio
About This Home
One of the last Quick Move-In Opportunity Townhomes in Concord Lakes, just minutes from I-85! The Longfield 3BR / 2.5BA includes a low-maintenance lifestyle and offers close proximity to all shopping conveniences Kannapolis has to offer. Open main floor features nicely appointed kitchen, dining, and bright great room! Kitchen boasts quartz countertops, SS appliances, and painted cabinetry!
Townhouse Details
Home Type
- Townhome
Year Built
- Built in 2024 | New Construction
HOA Fees
- $200 Monthly HOA Fees
Parking
- 1 Car Attached Garage
- Front Facing Garage
- Garage Door Opener
- Driveway
Home Design
- Slab Foundation
- Vinyl Siding
Interior Spaces
- 2-Story Property
- Open Floorplan
- Washer and Electric Dryer Hookup
Kitchen
- Electric Range
- Microwave
- Dishwasher
- Kitchen Island
- Disposal
Flooring
- Laminate
- Vinyl
Bedrooms and Bathrooms
- 3 Bedrooms
- Walk-In Closet
Outdoor Features
- Patio
- Front Porch
Schools
- Forest Park Elementary School
- Kannapolis Middle School
- A.L. Brown High School
Utilities
- Central Air
- Heat Pump System
Listing and Financial Details
- Assessor Parcel Number 56222968150000
Community Details
Overview
- Braesael Management Association, Phone Number (704) 847-3507
- Built by True Homes
- Concord Lakes Townhomes Subdivision, Longfield Th 1775 Floorplan
- Mandatory home owners association
Security
- Card or Code Access
Map
Create a Home Valuation Report for This Property
The Home Valuation Report is an in-depth analysis detailing your home's value as well as a comparison with similar homes in the area
Home Values in the Area
Average Home Value in this Area
Property History
| Date | Event | Price | Change | Sq Ft Price |
|---|---|---|---|---|
| 04/03/2025 04/03/25 | Pending | -- | -- | -- |
| 04/02/2025 04/02/25 | Price Changed | $288,900 | -3.3% | $164 / Sq Ft |
| 03/25/2025 03/25/25 | For Sale | $298,900 | 0.0% | $170 / Sq Ft |
| 03/16/2025 03/16/25 | Pending | -- | -- | -- |
| 03/13/2025 03/13/25 | For Sale | $298,900 | 0.0% | $170 / Sq Ft |
| 01/22/2025 01/22/25 | Pending | -- | -- | -- |
| 01/17/2025 01/17/25 | For Sale | $298,900 | -- | $170 / Sq Ft |
Source: Canopy MLS (Canopy Realtor® Association)
Similar Homes in the area
Source: Canopy MLS (Canopy Realtor® Association)
MLS Number: 4214760
Nearby Homes
- 4170 Claret Cup Dr Unit 39
- 1365 Eagle Claw Dr
- 1217 Holland St
- 1014 Kansas St
- 1011 Indiana St
- 2280 Dale Earnhardt Blvd
- 904 Indiana St
- 511 Villa St
- 701 Dakota St
- 609 Eddleman Rd
- 502 Hyde St
- 1611 Carlton Ave
- 1615 Carlton Ave
- 14 Knowles St
- 313 Villa St
- 2507 Florida Ave
- 2245 Heritage Ct Unit 2
- 503 Eddleman Rd
- 000 S Little Texas Rd Unit 7
- 401 Dakota St

