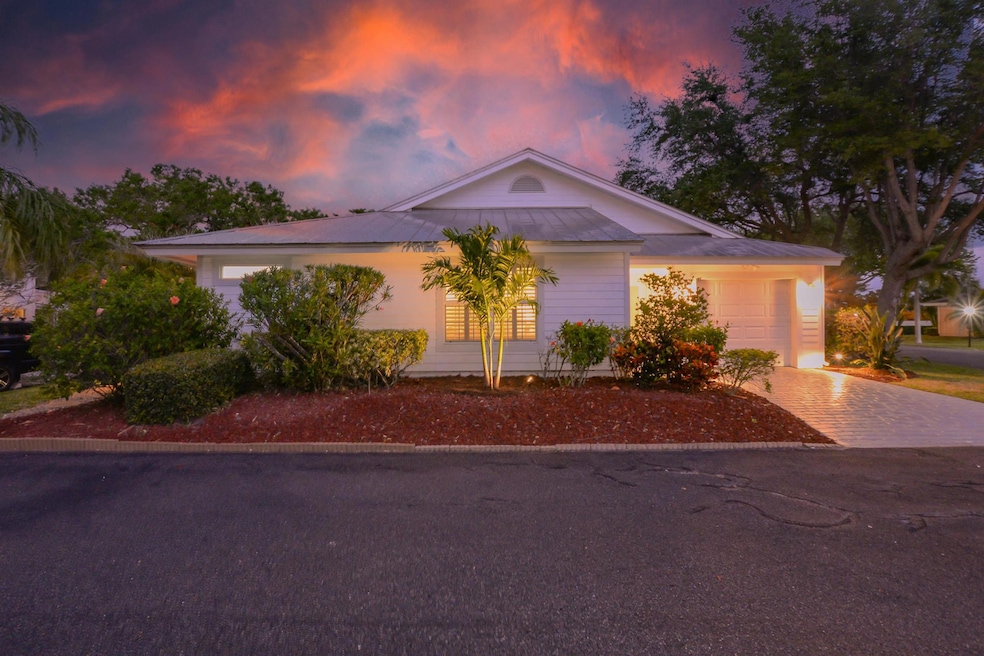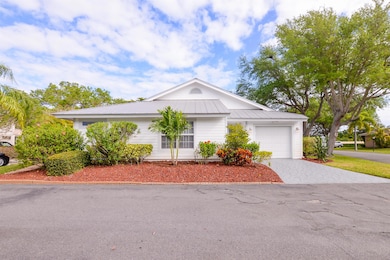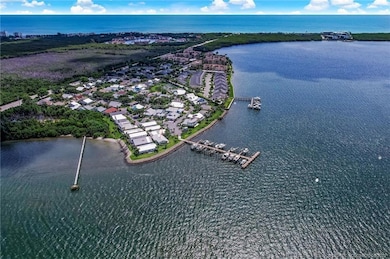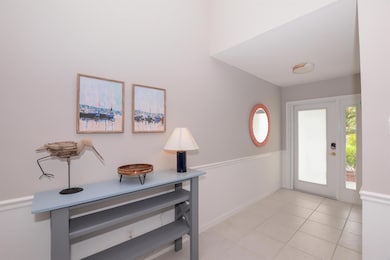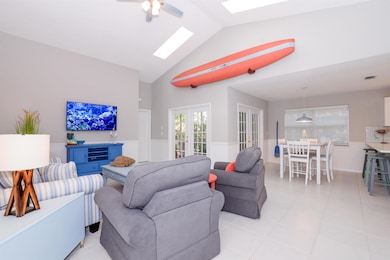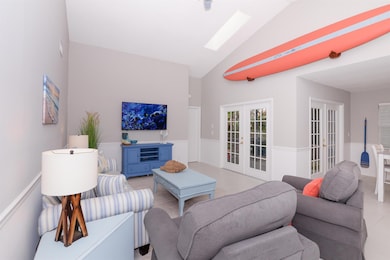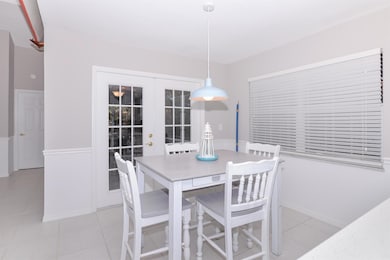
4140 NE Breakwater Dr Jensen Beach, FL 34957
South Hutchinson Island NeighborhoodEstimated payment $3,785/month
Highlights
- High Ceiling
- Furnished
- Tennis Courts
- Jensen Beach High School Rated A
- Community Pool
- 1-minute walk to Jensen Beach Causeway Park
About This Home
Exceptional Opportunity in Paradise! This beautiful Key West-style home is currently a successful vacation rental and is move-in ready as a furnished option. It boasts a recently updated kitchen and bathrooms, with the guest bath being ADA compliant. Metal Roof, AC 2021,water heater 2023 and electrical panel recently updated. Located just steps away from the heated pool, tennis courts, and marina, this property offers easy access to fishing from the dock, with boat slips available for purchase or lease. Enjoy the convenience of walking or biking just minutes to the pristine beaches of Hutchinson Island or the charming shops and dining options in downtown Jensen Beach. Private & quiet covered patio. Don't miss out on this ideal beach vacation home and embrace coastal living at its finest
Home Details
Home Type
- Single Family
Est. Annual Taxes
- $7,751
Year Built
- Built in 1980
Lot Details
- 3,432 Sq Ft Lot
- Sprinkler System
HOA Fees
- $360 Monthly HOA Fees
Parking
- 1 Car Attached Garage
- Garage Door Opener
- Driveway
- Guest Parking
Home Design
- Frame Construction
- Metal Roof
Interior Spaces
- 1,334 Sq Ft Home
- 1-Story Property
- Furnished
- Built-In Features
- High Ceiling
- Ceiling Fan
- Skylights
- Single Hung Metal Windows
- Sliding Windows
- Wood Frame Window
- French Doors
- Entrance Foyer
- Open Floorplan
- Ceramic Tile Flooring
- Fire and Smoke Detector
Kitchen
- Breakfast Area or Nook
- Eat-In Kitchen
- Electric Range
- Microwave
- Dishwasher
- Disposal
Bedrooms and Bathrooms
- 2 Bedrooms
- Walk-In Closet
- 2 Full Bathrooms
- Dual Sinks
- Separate Shower in Primary Bathroom
Laundry
- Laundry Room
- Dryer
- Washer
Outdoor Features
- Patio
Schools
- Jensen Beach Elementary School
- Stuart Middle School
- Jensen Beach High School
Utilities
- Central Heating and Cooling System
- Electric Water Heater
- Cable TV Available
- TV Antenna
Listing and Financial Details
- Assessor Parcel Number 143741003000000406
Community Details
Overview
- Association fees include common areas, ground maintenance, pest control, pool(s), sewer, trash, water
- Newport Jensen (Aka India Subdivision
Recreation
- Tennis Courts
- Community Pool
Map
Home Values in the Area
Average Home Value in this Area
Tax History
| Year | Tax Paid | Tax Assessment Tax Assessment Total Assessment is a certain percentage of the fair market value that is determined by local assessors to be the total taxable value of land and additions on the property. | Land | Improvement |
|---|---|---|---|---|
| 2024 | $7,249 | $435,079 | -- | -- |
| 2023 | $7,249 | $395,527 | $0 | $0 |
| 2022 | $6,473 | $359,570 | $204,250 | $155,320 |
| 2021 | $5,669 | $300,500 | $170,000 | $130,500 |
| 2020 | $5,192 | $275,850 | $160,000 | $115,850 |
| 2019 | $5,102 | $267,340 | $150,000 | $117,340 |
| 2018 | $4,230 | $240,310 | $120,000 | $120,310 |
| 2017 | $3,544 | $235,520 | $125,000 | $110,520 |
| 2016 | $3,601 | $220,410 | $125,000 | $95,410 |
| 2015 | $2,985 | $155,890 | $60,000 | $95,890 |
| 2014 | $2,985 | $162,050 | $54,000 | $108,050 |
Property History
| Date | Event | Price | Change | Sq Ft Price |
|---|---|---|---|---|
| 04/14/2025 04/14/25 | Price Changed | $498,000 | -3.3% | $373 / Sq Ft |
| 03/28/2025 03/28/25 | For Sale | $515,000 | +39.2% | $386 / Sq Ft |
| 02/12/2021 02/12/21 | Sold | $370,000 | -7.3% | $277 / Sq Ft |
| 01/13/2021 01/13/21 | Pending | -- | -- | -- |
| 08/07/2020 08/07/20 | For Sale | $399,000 | +33.4% | $299 / Sq Ft |
| 09/07/2018 09/07/18 | Sold | $299,000 | 0.0% | $224 / Sq Ft |
| 08/08/2018 08/08/18 | Pending | -- | -- | -- |
| 07/12/2018 07/12/18 | For Sale | $299,000 | -- | $224 / Sq Ft |
Deed History
| Date | Type | Sale Price | Title Company |
|---|---|---|---|
| Warranty Deed | $370,000 | Attorney | |
| Warranty Deed | $299,000 | Attorney | |
| Warranty Deed | $246,800 | Attorney | |
| Warranty Deed | $35,000 | -- | |
| Warranty Deed | $35,000 | -- | |
| Warranty Deed | $35,000 | -- |
Mortgage History
| Date | Status | Loan Amount | Loan Type |
|---|---|---|---|
| Open | $296,000 | New Conventional | |
| Previous Owner | $214,500 | New Conventional |
Similar Homes in Jensen Beach, FL
Source: BeachesMLS
MLS Number: R11075888
APN: 14-37-41-003-000-00040-6
- 4110 NE Breakwater Dr
- 4140 NE Breakwater Dr
- 3272 NE Spinnaker Way
- 4060 NE Breakwater Dr
- 4160 NE Breakwater Dr
- 1879 NE Ocean Dunes Dr
- 3961 NE Breakwater Dr
- 3412 NE Causeway Blvd Unit 201
- 3442 NE Causeway Blvd Unit 202
- 3442 NE Causeway Blvd Unit 304
- 3492 NE Causeway Blvd Unit 103
- 3472 NE Causeway Blvd Unit 3-403
- 3472 NE Causeway Blvd Unit 104
- 3482 NE Causeway Blvd Unit 2-101
- 4428 NE Ocean Blvd Unit G1
- 4428 NE Ocean Blvd Unit B1
- 4468 NE Ocean Blvd Unit 2
- 4468 NE Ocean Blvd Unit G2
- 4468 NE Ocean Blvd Unit D3
- 4484 NE Ocean Blvd Unit A3
