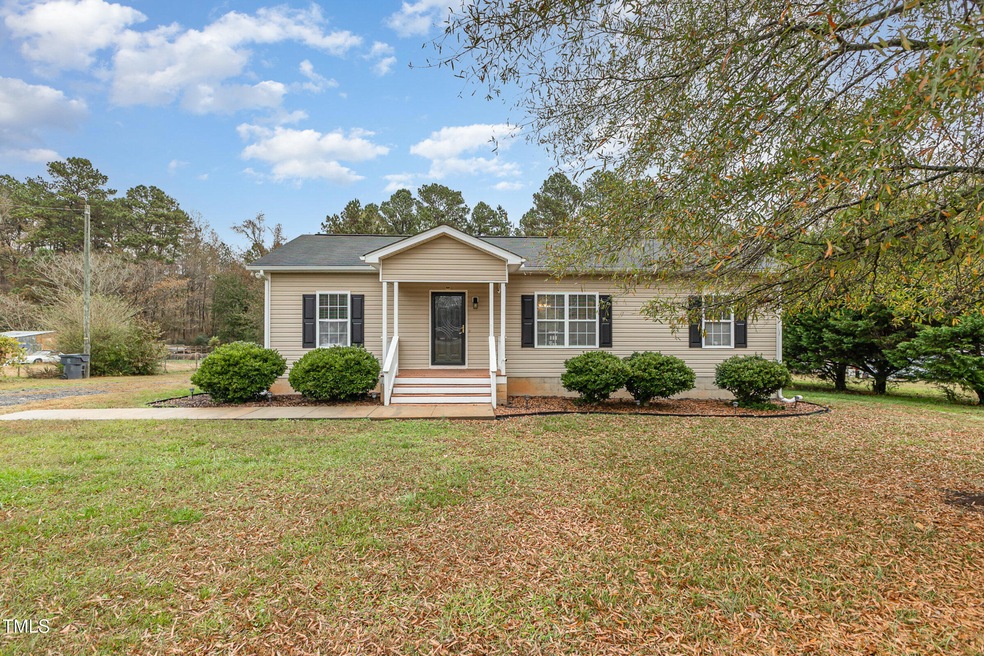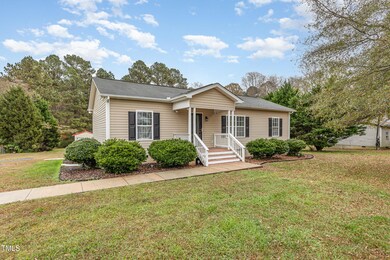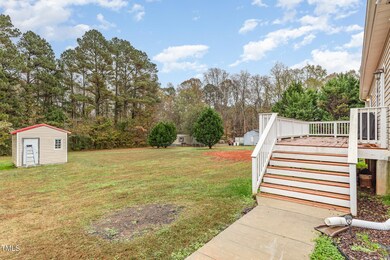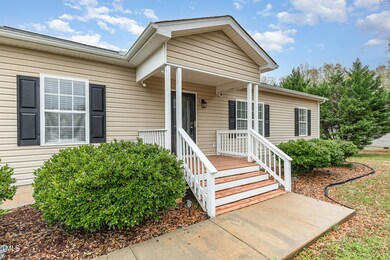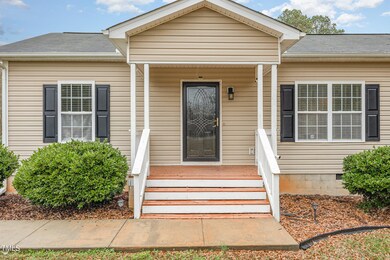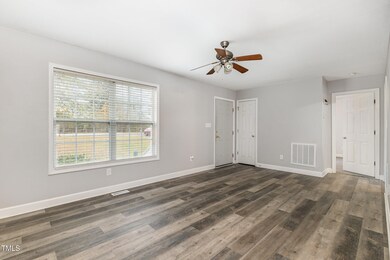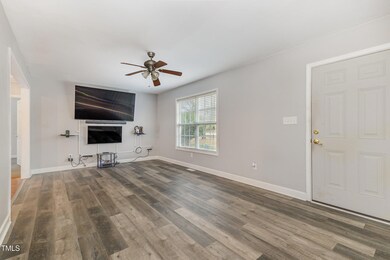
4140 Shock Overton Rd Oxford, NC 27565
Highlights
- Ranch Style House
- Living Room
- Luxury Vinyl Tile Flooring
- No HOA
- Laundry Room
- Forced Air Heating and Cooling System
About This Home
As of December 2024BACK ON THE MARKET!
New Septic System Installed!
Don't miss the opportunity to own this beautifully maintained home with recent updates throughout. Perfectly situated for country living, this property offers a peaceful retreat with a large backyard, a spacious deck ideal for entertaining or unwinding, and a convenient storage building to meet all your needs.
Relax on the charming front porch, sip your morning coffee, or enjoy the tranquility of the evening—this home is designed for comfort and serenity.
With its ideal balance of space, privacy, and recent updates, this is country living at its finest. Come see it today and make it yours!
Home Details
Home Type
- Single Family
Est. Annual Taxes
- $1,375
Year Built
- Built in 2006
Lot Details
- 1.01 Acre Lot
Home Design
- Ranch Style House
- Pillar, Post or Pier Foundation
- Shingle Roof
- Vinyl Siding
Interior Spaces
- 1,183 Sq Ft Home
- Living Room
- Dining Room
- Laundry Room
Flooring
- Carpet
- Luxury Vinyl Tile
Bedrooms and Bathrooms
- 3 Bedrooms
- 2 Full Bathrooms
- Primary bathroom on main floor
Parking
- 4 Parking Spaces
- 4 Open Parking Spaces
Schools
- Tar River Elementary School
- Butner/Stem Middle School
- Granville Central High School
Utilities
- Forced Air Heating and Cooling System
- Septic Tank
Community Details
- No Home Owners Association
Listing and Financial Details
- Assessor Parcel Number 190000264203
Map
Home Values in the Area
Average Home Value in this Area
Property History
| Date | Event | Price | Change | Sq Ft Price |
|---|---|---|---|---|
| 12/13/2024 12/13/24 | Sold | $257,500 | -1.0% | $218 / Sq Ft |
| 11/21/2024 11/21/24 | Pending | -- | -- | -- |
| 11/15/2024 11/15/24 | For Sale | $260,000 | -- | $220 / Sq Ft |
Tax History
| Year | Tax Paid | Tax Assessment Tax Assessment Total Assessment is a certain percentage of the fair market value that is determined by local assessors to be the total taxable value of land and additions on the property. | Land | Improvement |
|---|---|---|---|---|
| 2024 | $1,375 | $193,920 | $35,115 | $158,805 |
| 2023 | $1,375 | $128,189 | $24,113 | $104,076 |
| 2022 | $1,185 | $128,189 | $24,113 | $104,076 |
| 2021 | $1,103 | $128,189 | $24,113 | $104,076 |
| 2020 | $1,103 | $128,189 | $24,113 | $104,076 |
| 2019 | $1,103 | $128,189 | $24,113 | $104,076 |
| 2018 | $1,103 | $128,189 | $24,113 | $104,076 |
| 2016 | $1,060 | $110,048 | $24,123 | $85,925 |
| 2015 | $934 | $110,048 | $24,123 | $85,925 |
| 2014 | $934 | $110,048 | $24,123 | $85,925 |
| 2013 | -- | $110,048 | $24,123 | $85,925 |
Mortgage History
| Date | Status | Loan Amount | Loan Type |
|---|---|---|---|
| Open | $249,775 | New Conventional | |
| Previous Owner | $60,000 | Credit Line Revolving | |
| Previous Owner | $115,900 | New Conventional |
Deed History
| Date | Type | Sale Price | Title Company |
|---|---|---|---|
| Warranty Deed | $257,500 | None Listed On Document | |
| Warranty Deed | $116,000 | -- |
Similar Homes in Oxford, NC
Source: Doorify MLS
MLS Number: 10063575
APN: 19482
- 4285 Belltown Rd
- 2187 Lauren Mill Dr
- Tract 2b Watkins Rd
- 4019 Belltown Rd
- 2071 Thad Carey Rd
- 1638 Crystal Ln
- 3129 Montague Centre Rd
- 3401 Southbend Dr
- 30.58ac Enon Rd
- Lot 5 Stoneridge Dr
- 1103 Brookrun Rd
- 3555 Jacobs Rd
- 3690 Mabel Ln
- 114 Carriage Hill Dr
- 1516 Bradsher Dr
- 3220 Tump Wilkins Rd
- 0000 Fielding Knott Rd
- 3214 Tump Wilkins Rd
- 4082 Culbreth Rd
- 812 Lewis St
