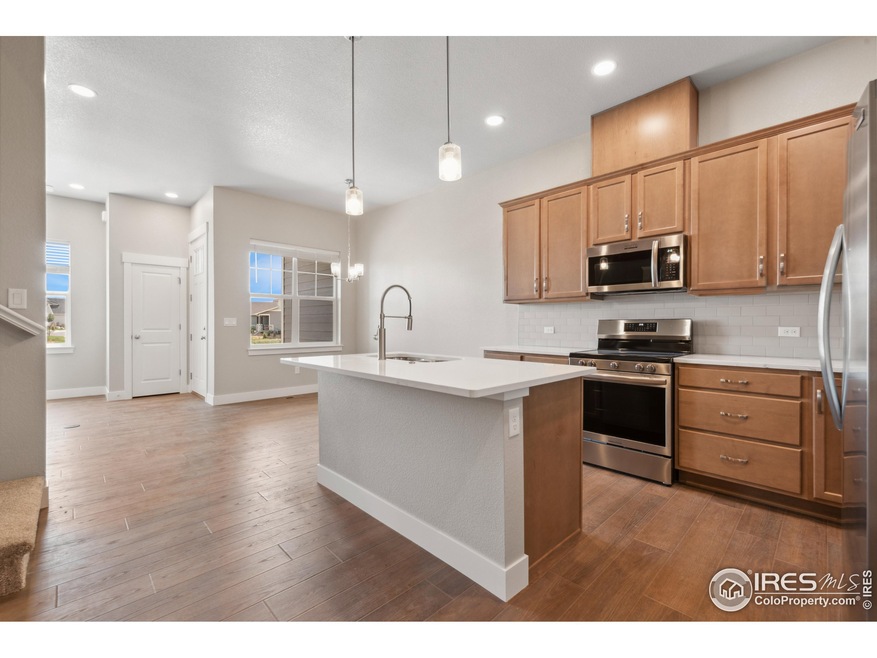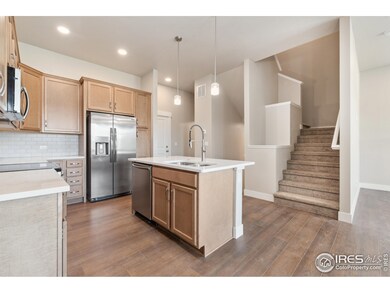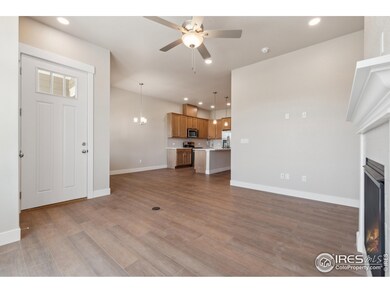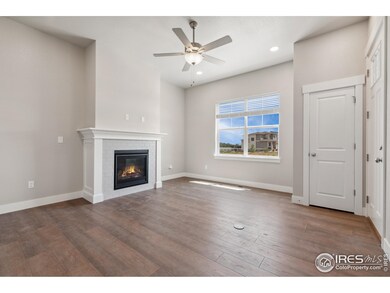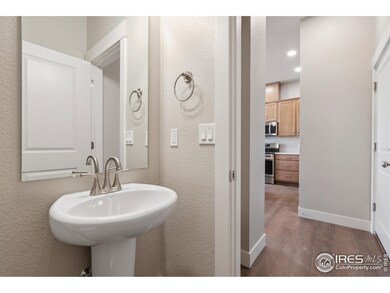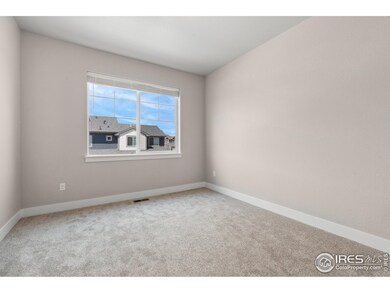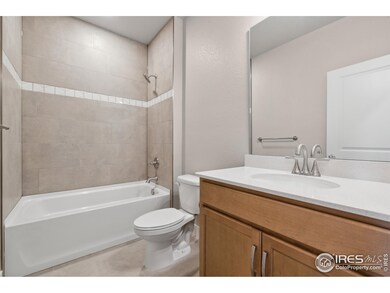
4140 Trapper Lake Dr Loveland, CO 80538
Estimated payment $3,310/month
Highlights
- New Construction
- Open Floorplan
- Community Pool
- Waterfront
- Clubhouse
- Hiking Trails
About This Home
Move in ready w/views of Houts Reservoir, great incentives & over $20k in upgrades! Landmark Homes presents The Shores at the Lakes at Centerra, where quality, convenience, nature & beauty meet! The Camden plan offers a fenced front porch, full unfinished basement w/ rough in plumbing for bathroom for room to grow, full laundry upstairs w/ bedrooms, expansive primary bedroom, primary bath w/ dual vanity & walk-in closet & a design process you'll fall in love with! Come see the exceptional luxury interior features: high efficiency furnace, tankless water heater, & gorgeous, designer selected "Luxmark" standard finishes, quartz counters, tile surrounds, under cabinet lighting, fireplace, stainless appliances, tile floors in laundry & bathrooms & 2 car garage included. Enjoy quality craftsmanship & attainability, in a community conveniently located to shopping, banking, dining, medical facilities & nature trails. Pool, clubhouse & surface lake access included w/ Master HOA & Metro District. Schedule your private tour today! Model located at 3425 TRIANO CREEK DRIVE #101, LOVELAND, CO.
Townhouse Details
Home Type
- Townhome
Est. Annual Taxes
- $3,093
Year Built
- Built in 2024 | New Construction
Lot Details
- Waterfront
- Fenced
HOA Fees
Parking
- 2 Car Attached Garage
- Garage Door Opener
Home Design
- Wood Frame Construction
- Composition Roof
- Composition Shingle
- Rough-in for Radon
- Stone
Interior Spaces
- 1,586 Sq Ft Home
- 2-Story Property
- Open Floorplan
- Ceiling height of 9 feet or more
- Ceiling Fan
- Gas Fireplace
- Double Pane Windows
- Living Room with Fireplace
- Water Views
Kitchen
- Electric Oven or Range
- Microwave
- Dishwasher
- Kitchen Island
- Disposal
Flooring
- Carpet
- Luxury Vinyl Tile
Bedrooms and Bathrooms
- 3 Bedrooms
- Walk-In Closet
- Primary Bathroom is a Full Bathroom
- Primary bathroom on main floor
- Walk-in Shower
Laundry
- Laundry on upper level
- Washer and Dryer Hookup
Unfinished Basement
- Basement Fills Entire Space Under The House
- Sump Pump
Accessible Home Design
- Garage doors are at least 85 inches wide
- Accessible Doors
- Accessible Entrance
- Low Pile Carpeting
Eco-Friendly Details
- Energy-Efficient HVAC
- Energy-Efficient Thermostat
Outdoor Features
- Enclosed patio or porch
- Exterior Lighting
Schools
- High Plains Elementary School
- Ball Middle School
- Mountain View High School
Utilities
- Forced Air Heating and Cooling System
- High Speed Internet
- Satellite Dish
- Cable TV Available
Listing and Financial Details
- Assessor Parcel Number R1678653
Community Details
Overview
- Association fees include common amenities, trash, snow removal, ground maintenance, management, maintenance structure, water/sewer, hazard insurance
- Built by Landmark Homes
- The Lakes At Centerra Subdivision
Amenities
- Clubhouse
Recreation
- Community Playground
- Community Pool
- Park
- Hiking Trails
Map
Home Values in the Area
Average Home Value in this Area
Tax History
| Year | Tax Paid | Tax Assessment Tax Assessment Total Assessment is a certain percentage of the fair market value that is determined by local assessors to be the total taxable value of land and additions on the property. | Land | Improvement |
|---|---|---|---|---|
| 2025 | $3,093 | $9,990 | $7,906 | $2,084 |
| 2024 | $3,093 | $18,693 | $18,693 | -- |
| 2022 | $41 | $261 | $261 | -- |
Property History
| Date | Event | Price | Change | Sq Ft Price |
|---|---|---|---|---|
| 07/09/2024 07/09/24 | For Sale | $490,400 | -- | $309 / Sq Ft |
Deed History
| Date | Type | Sale Price | Title Company |
|---|---|---|---|
| Special Warranty Deed | $492,550 | None Listed On Document |
Mortgage History
| Date | Status | Loan Amount | Loan Type |
|---|---|---|---|
| Open | $483,627 | FHA | |
| Previous Owner | $1,875,000 | New Conventional |
Similar Homes in Loveland, CO
Source: IRES MLS
MLS Number: 1013789
APN: 85043-73-003
- 4167 Trapper Lake Dr
- 4176 Trapper Lake Dr
- 4193 Trapper Lake Dr
- 4154 Greenhorn Dr
- 4191 Greenhorn Dr
- 4284 Trapper Lake Dr
- 4180 S Park Dr Unit 102
- 3092 Cub Lake Dr
- 3425 Triano Creek Dr
- 3425 Triano Creek Dr
- 3425 Triano Creek Dr
- 3425 Triano Creek Dr
- 3425 Triano Creek Dr
- 3425 Triano Creek Dr
- 3425 Triano Creek Dr
- 3425 Triano Creek Dr
- 3425 Triano Creek Dr
- 3425 Triano Creek Dr
- 3425 Triano Creek Dr
- 3425 Triano Creek Dr
