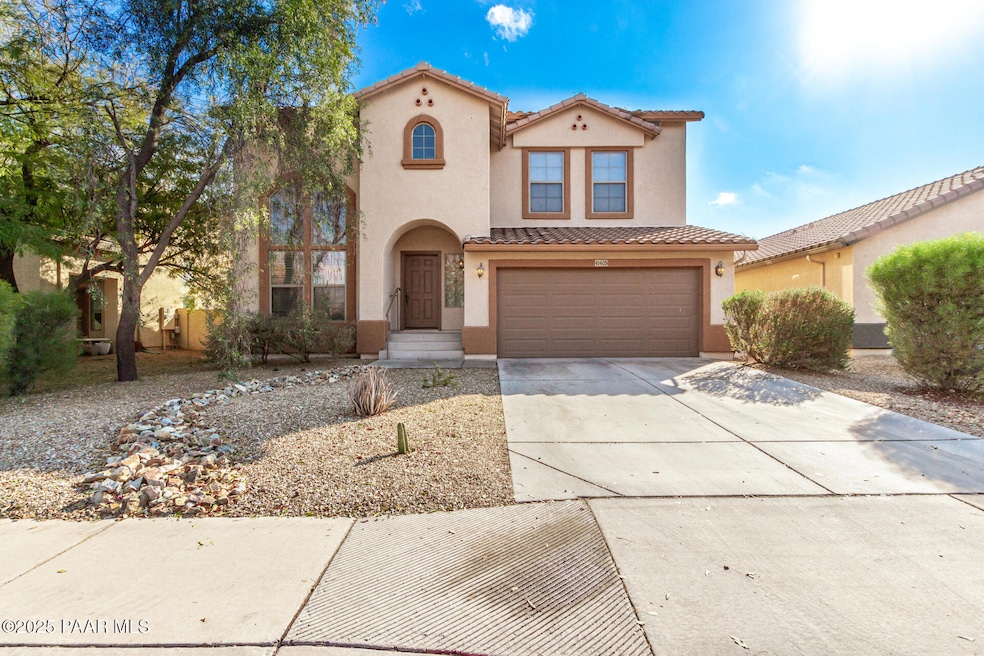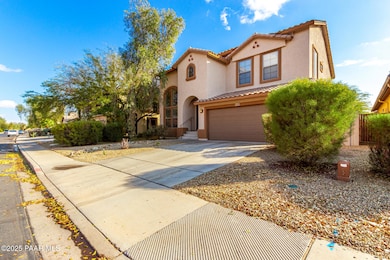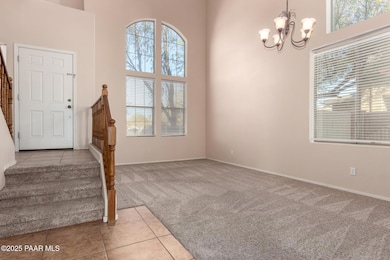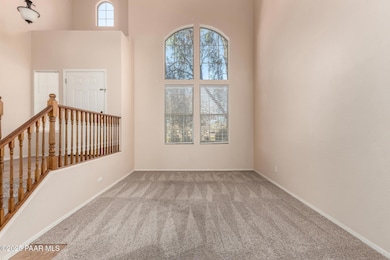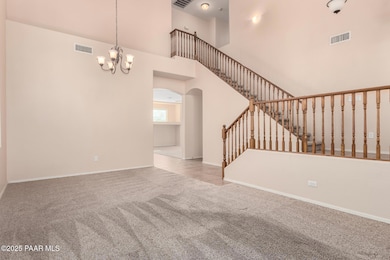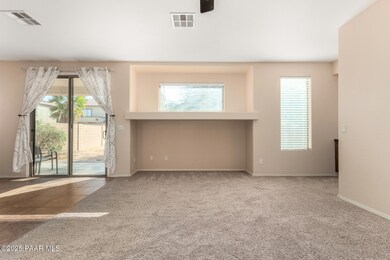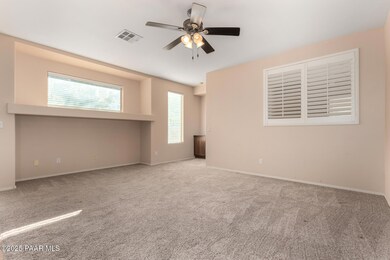
41405 W Cielo Ln Maricopa, AZ 85138
Glennwilde Groves NeighborhoodEstimated payment $2,222/month
Highlights
- Contemporary Architecture
- Laundry Room
- Tile Flooring
- Walk-In Closet
- Landscaped with Trees
- Kitchen Island
About This Home
PRICE CORRECTION...This 3-bedroom, 3-bathroom home is in the beautiful Redwood at Glennwilde community. It comes with a dedicated office, combines style, comfort, and convenience. Situated in a prime location directly across from a charming park, and surrounded by additional parks and playgrounds, it's perfect for families and active lifestyles. Six schools are within walking distance, offering exceptional convenience for parents. The community offers two sparkling pools, tennis courts, and scenic biking and walking paths. Nestled in a quiet and friendly neighborhood, this home offers a serene atmosphere, perfect for unwinding after a long day. Nestled in a peaceful and friendly neighborhood, this home provides a serene retreat while being close to shopping, dining, and entertainment.
Home Details
Home Type
- Single Family
Est. Annual Taxes
- $2,121
Year Built
- Built in 2006
Lot Details
- 6,118 Sq Ft Lot
- Landscaped with Trees
- Property is zoned CR-3
HOA Fees
- $91 Monthly HOA Fees
Parking
- 2 Car Garage
- Driveway
Home Design
- Contemporary Architecture
- Slab Foundation
- Steel Frame
Interior Spaces
- 2,307 Sq Ft Home
- 2-Story Property
- Ceiling Fan
- Drapes & Rods
- Laundry Room
Kitchen
- Electric Range
- Microwave
- Dishwasher
- Kitchen Island
- Laminate Countertops
Flooring
- Carpet
- Tile
Bedrooms and Bathrooms
- 3 Bedrooms
- Walk-In Closet
- 3 Full Bathrooms
Utilities
- Central Air
- Heating Available
- Electric Water Heater
- Private Sewer
Community Details
- Association Phone (928) 771-1225
Listing and Financial Details
- Assessor Parcel Number 467
- Seller Concessions Not Offered
Map
Home Values in the Area
Average Home Value in this Area
Tax History
| Year | Tax Paid | Tax Assessment Tax Assessment Total Assessment is a certain percentage of the fair market value that is determined by local assessors to be the total taxable value of land and additions on the property. | Land | Improvement |
|---|---|---|---|---|
| 2025 | $2,198 | $25,708 | -- | -- |
| 2024 | $2,079 | $31,981 | -- | -- |
| 2023 | $2,140 | $24,598 | $0 | $0 |
| 2022 | $2,079 | $18,460 | $2,439 | $16,021 |
| 2021 | $1,985 | $17,137 | $0 | $0 |
| 2020 | $1,894 | $15,788 | $0 | $0 |
| 2019 | $1,822 | $14,581 | $0 | $0 |
| 2018 | $1,798 | $13,633 | $0 | $0 |
| 2017 | $1,712 | $13,751 | $0 | $0 |
| 2016 | $1,541 | $14,034 | $1,250 | $12,784 |
| 2014 | -- | $9,477 | $1,000 | $8,477 |
Property History
| Date | Event | Price | Change | Sq Ft Price |
|---|---|---|---|---|
| 04/14/2025 04/14/25 | Pending | -- | -- | -- |
| 03/22/2025 03/22/25 | Price Changed | $350,000 | -11.4% | $152 / Sq Ft |
| 02/28/2025 02/28/25 | Price Changed | $395,000 | -6.0% | $171 / Sq Ft |
| 02/16/2025 02/16/25 | Price Changed | $420,000 | -3.4% | $182 / Sq Ft |
| 01/30/2025 01/30/25 | For Sale | $435,000 | +71.9% | $189 / Sq Ft |
| 11/20/2020 11/20/20 | Sold | $253,000 | -2.7% | $110 / Sq Ft |
| 11/17/2020 11/17/20 | Price Changed | $259,900 | 0.0% | $113 / Sq Ft |
| 10/05/2020 10/05/20 | Pending | -- | -- | -- |
| 09/26/2020 09/26/20 | For Sale | $259,900 | -- | $113 / Sq Ft |
Deed History
| Date | Type | Sale Price | Title Company |
|---|---|---|---|
| Special Warranty Deed | -- | None Listed On Document | |
| Warranty Deed | $253,000 | Empire West Title Agency Llc | |
| Interfamily Deed Transfer | -- | Lawyers Title Of Arizona Inc | |
| Special Warranty Deed | $116,900 | Lawyers Title Of Arizona Inc | |
| Trustee Deed | $187,411 | First American Title | |
| Special Warranty Deed | -- | North American Title Co | |
| Corporate Deed | $217,990 | North American Title Co |
Mortgage History
| Date | Status | Loan Amount | Loan Type |
|---|---|---|---|
| Previous Owner | $202,400 | New Conventional | |
| Previous Owner | $101,750 | FHA | |
| Previous Owner | $43,640 | Stand Alone Second | |
| Previous Owner | $174,350 | New Conventional |
Similar Homes in Maricopa, AZ
Source: Prescott Area Association of REALTORS®
MLS Number: 1070269
APN: 512-42-467
- 41405 W Cielo Ln
- 41229 W Laramie Rd
- 18239 N Cook Dr
- 41444 W Capistrano Dr
- 40995 W Portis Dr
- 41337 W Sussex Dr
- 41301 W Sussex Dr
- 41285 W Sussex Dr
- 40925 W Patricia Ln
- 18465 N Falcon Ln
- 40911 W Tamara Ln
- 18716 N Jameson Dr
- 36590 W Mediterranean Way
- 40820 W Tamara Ln
- 40802 W Portis Dr
- 18837 N Cook Dr
- 41262 W Almira Dr
- 18133 N Crestview Ln
- 18101 N Crestview Ln
- 18490 N Tanners Way
