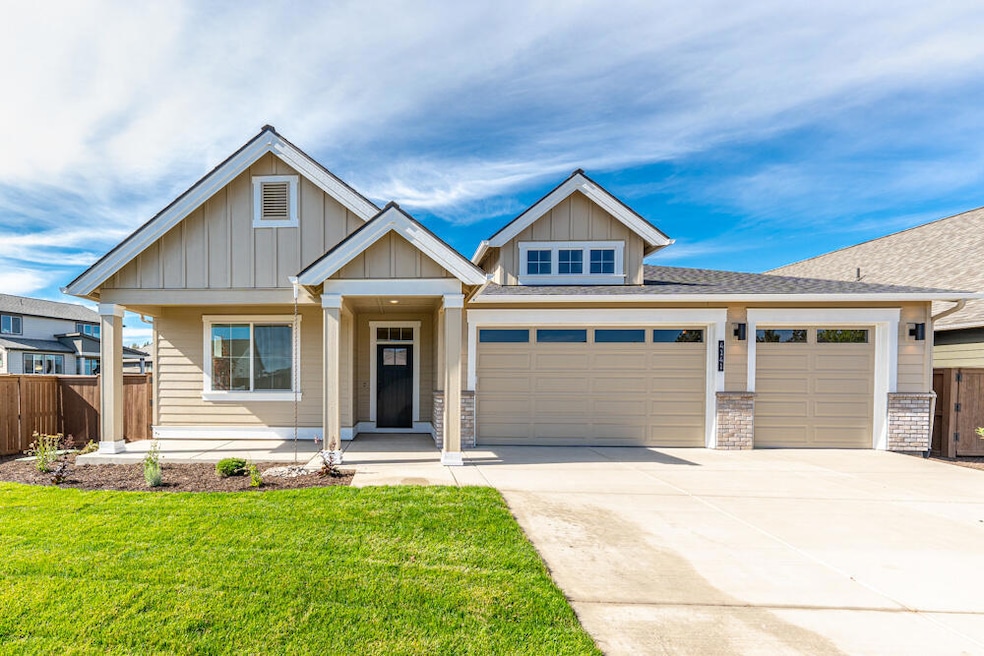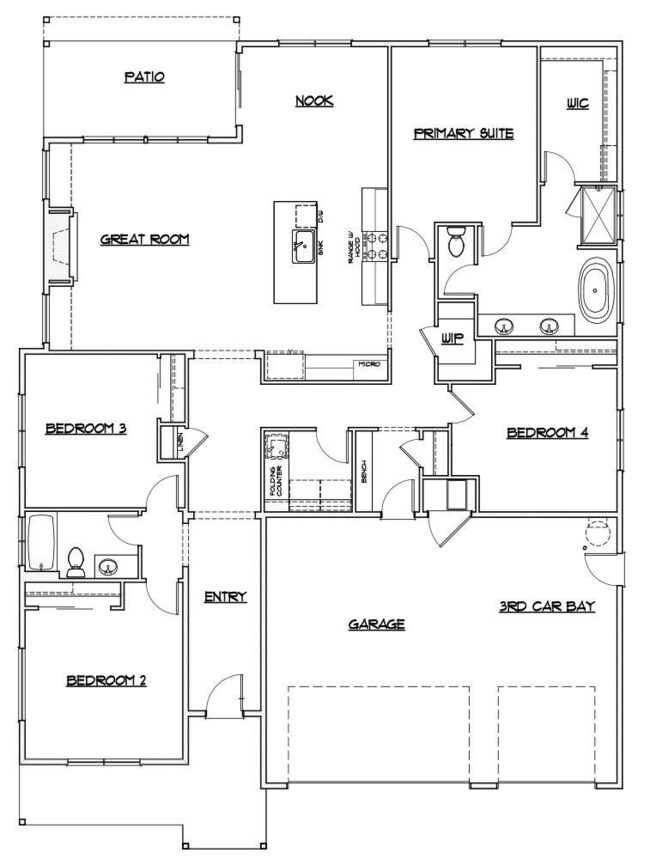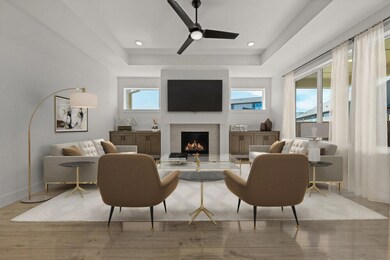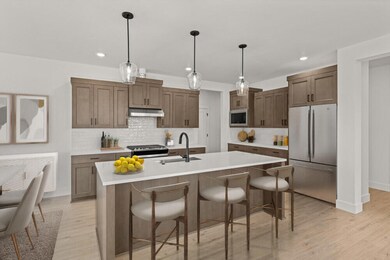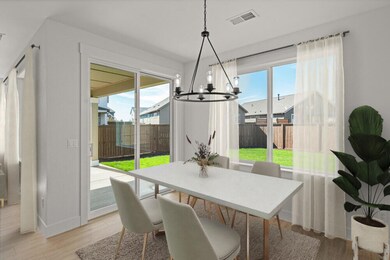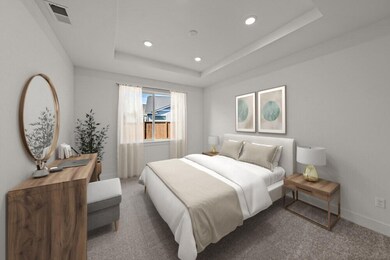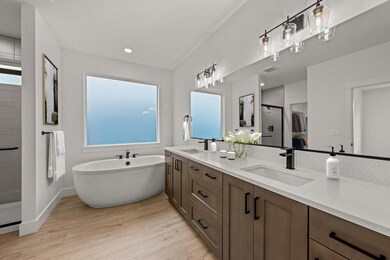
4141 47th Place Redmond, OR 97756
Highlights
- New Construction
- Engineered Wood Flooring
- Solid Surface Countertops
- Northwest Architecture
- Great Room with Fireplace
- Neighborhood Views
About This Home
As of April 2025**$15,000 Buyer Bonus for using builder's Preferred Lender! *See site agent for details**Homesite #24 - MOVE IN READY! - The single level 3-car garage Hillmont plan on 7,614 sf lot at Trailside by quality award winning builder Pahlisch Homes. This beautiful home has all the luxury features you expect from this builder. This open floor plan offers 4 spacious bedrooms, a mud room, cozy great room, open kitchen, and a beautiful primary suite with freestanding soaker tub and walk in closet, fencing, AC, front and backyard landscaping and so much more. This home also includes a 3-car garage! Located at the edge of SW Redmond, just minutes from Bend, the Airport, Smith Rock State Park, and downtown shops. Two ski resorts Hoodoo and Mt. Bachelor are less than an hour away. Estimated completion in early October. For more floorplan options please visit the Trailside Model home located at 4707 SW Coyote Ave and is open Wed-Sun from 12-4pm.
Home Details
Home Type
- Single Family
Est. Annual Taxes
- $1,208
Year Built
- Built in 2024 | New Construction
Lot Details
- 7,405 Sq Ft Lot
- Fenced
- Landscaped
- Level Lot
- Front and Back Yard Sprinklers
- Sprinklers on Timer
- Property is zoned R2, R2
HOA Fees
- $139 Monthly HOA Fees
Parking
- 3 Car Attached Garage
- Garage Door Opener
- Driveway
Home Design
- Northwest Architecture
- Ranch Style House
- Traditional Architecture
- Stem Wall Foundation
- Frame Construction
- Composition Roof
- Concrete Perimeter Foundation
Interior Spaces
- 2,190 Sq Ft Home
- Built-In Features
- Ceiling Fan
- Gas Fireplace
- Double Pane Windows
- Low Emissivity Windows
- Vinyl Clad Windows
- Great Room with Fireplace
- Home Office
- Neighborhood Views
- Laundry Room
Kitchen
- Breakfast Area or Nook
- Range with Range Hood
- Microwave
- Dishwasher
- Kitchen Island
- Solid Surface Countertops
- Disposal
Flooring
- Engineered Wood
- Carpet
- Laminate
Bedrooms and Bathrooms
- 4 Bedrooms
- Linen Closet
- Walk-In Closet
- 2 Full Bathrooms
- Double Vanity
- Soaking Tub
- Bathtub with Shower
- Bathtub Includes Tile Surround
Home Security
- Smart Thermostat
- Carbon Monoxide Detectors
- Fire and Smoke Detector
Schools
- Sage Elementary School
- Obsidian Middle School
- Ridgeview High School
Utilities
- Whole House Fan
- Forced Air Heating and Cooling System
- Heating System Uses Natural Gas
- Natural Gas Connected
- Tankless Water Heater
- Cable TV Available
Additional Features
- Smart Technology
- Pre-Wired For Photovoltaic Solar
Listing and Financial Details
- No Short Term Rentals Allowed
- Tax Lot 00326
- Assessor Parcel Number 286539
Community Details
Overview
- Built by Pahlisch Homes, Inc.
- North Trailside Subdivision
- On-Site Maintenance
- Maintained Community
Recreation
- Trails
Map
Home Values in the Area
Average Home Value in this Area
Property History
| Date | Event | Price | Change | Sq Ft Price |
|---|---|---|---|---|
| 04/18/2025 04/18/25 | Sold | $694,400 | +0.7% | $317 / Sq Ft |
| 02/15/2025 02/15/25 | Pending | -- | -- | -- |
| 01/17/2025 01/17/25 | Price Changed | $689,900 | -3.0% | $315 / Sq Ft |
| 04/20/2024 04/20/24 | Price Changed | $711,545 | +3.1% | $325 / Sq Ft |
| 03/10/2024 03/10/24 | For Sale | $689,900 | -- | $315 / Sq Ft |
Tax History
| Year | Tax Paid | Tax Assessment Tax Assessment Total Assessment is a certain percentage of the fair market value that is determined by local assessors to be the total taxable value of land and additions on the property. | Land | Improvement |
|---|---|---|---|---|
| 2024 | $1,208 | $59,930 | $59,930 | -- |
| 2023 | -- | $58,190 | $58,190 | -- |
Mortgage History
| Date | Status | Loan Amount | Loan Type |
|---|---|---|---|
| Closed | $1,497,000 | Construction |
Similar Homes in Redmond, OR
Source: Central Oregon Association of REALTORS®
MLS Number: 220178266
APN: 286539
- 1758 NW Kingwood Place
- 1215 NW Canyon Dr
- 878 NW 18th Ct
- 863 NW 18th Ct
- 890 NW 18th Ct
- 875 NW 18th Ct
- 1549 NW Ivy Ave
- 855 NW Maple Ln
- 1971 NW Canyon Dr
- 1911 NW 18th St
- 1938 NW 18th St
- 2045 NW Kilnwood Place
- 2040 NW Kilnwood Place
- 764 NW Maple Ave
- 2080 NW 12th St
- 740 NW Maple Ave
- 842 NW 18th Ct
- 783 NW 13th St
- 868 NW 19th St
- 2173 NW Kingwood Ave
