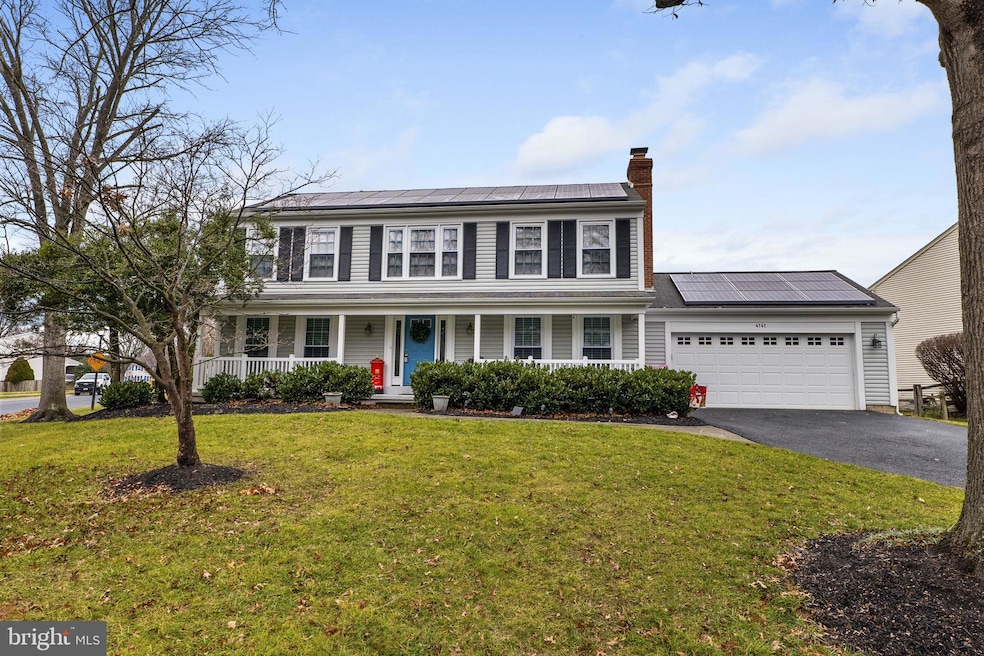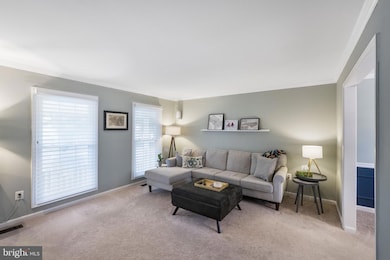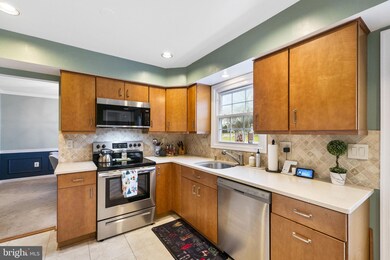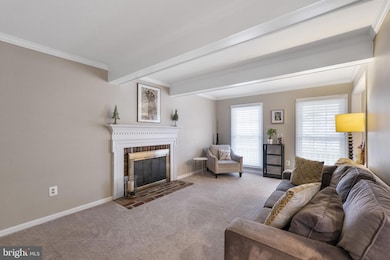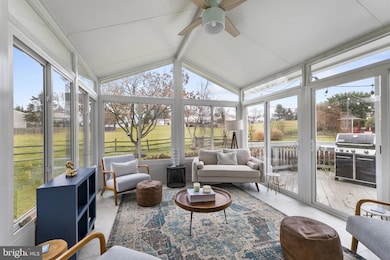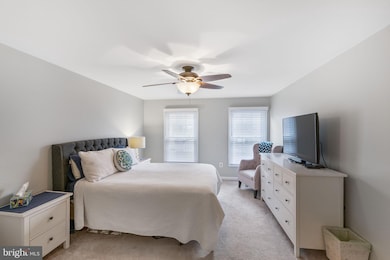
Highlights
- Panoramic View
- Colonial Architecture
- Traditional Floor Plan
- Belmont Elementary School Rated A
- Deck
- Attic
About This Home
As of January 2025Welcome to this beautifully maintained 4-bedroom, 2.5-bath detached home situated on a desirable corner lot in the heart of Olney. This charming residence offers modern finishes throughout and an inviting layout designed for comfortable living. The main level features a spacious living room, formal dining room, and an eat-in kitchen with ample cabinetry and updated appliances. Plus you will also enjoy the cozy family room, complete with a wood-burning fireplace and the delightful 3-season room that overlooks the private backyard—perfect for enjoying the changing seasons. Upstairs, the primary suite serves as a peaceful retreat with a dressing area and an ensuite bath. Three additional bedrooms and a full hall bath provide plenty of space for family or guests. The unfinished basement offers potential for customization and additional storage. Outdoor living is a highlight with a welcoming front porch, a back deck ideal for entertaining, and an attached 2-car garage equipped with an EV outlet. This prime location backs to community green space and walking trails and is just across from a pavilion and tot-lot. Enjoy close proximity to top-rated schools, shopping, dining, the local library, and post office. Don't miss the opportunity to call this wonderful home yours!
Home Details
Home Type
- Single Family
Est. Annual Taxes
- $7,299
Year Built
- Built in 1987
Lot Details
- 0.3 Acre Lot
- Backs To Open Common Area
- Split Rail Fence
- Landscaped
- No Through Street
- Corner Lot
- Back Yard Fenced and Front Yard
- Property is in very good condition
- Property is zoned R200
HOA Fees
- $19 Monthly HOA Fees
Parking
- 2 Car Direct Access Garage
- Front Facing Garage
- Garage Door Opener
- Driveway
Property Views
- Panoramic
- Garden
Home Design
- Colonial Architecture
- Shingle Roof
- Vinyl Siding
- Concrete Perimeter Foundation
Interior Spaces
- Property has 3 Levels
- Traditional Floor Plan
- Chair Railings
- Crown Molding
- Beamed Ceilings
- Ceiling Fan
- Recessed Lighting
- Wood Burning Fireplace
- Fireplace With Glass Doors
- Fireplace Mantel
- Brick Fireplace
- Replacement Windows
- Insulated Windows
- Sliding Doors
- Insulated Doors
- Six Panel Doors
- Entrance Foyer
- Family Room Off Kitchen
- Living Room
- Formal Dining Room
- Sun or Florida Room
- Attic
- Basement
Kitchen
- Eat-In Kitchen
- Double Oven
- Electric Oven or Range
- Built-In Range
- Built-In Microwave
- Dishwasher
- Upgraded Countertops
- Disposal
Flooring
- Carpet
- Ceramic Tile
- Vinyl
Bedrooms and Bathrooms
- 4 Bedrooms
- En-Suite Primary Bedroom
- En-Suite Bathroom
- Walk-In Closet
- Soaking Tub
- Bathtub with Shower
Laundry
- Laundry Room
- Laundry on main level
- Electric Dryer
- Washer
Home Security
- Carbon Monoxide Detectors
- Fire and Smoke Detector
Eco-Friendly Details
- Energy-Efficient Windows
Outdoor Features
- Deck
- Porch
Schools
- Belmont Elementary School
- Rosa M. Parks Middle School
- Sherwood High School
Utilities
- Forced Air Heating and Cooling System
- Heat Pump System
- Electric Water Heater
- Phone Available
- Cable TV Available
Listing and Financial Details
- Tax Lot 1
- Assessor Parcel Number 160802512862
Community Details
Overview
- Association fees include common area maintenance, management, snow removal
- Olney Oaks HOA
- Olney Oaks Subdivision
Amenities
- Picnic Area
- Common Area
Recreation
- Community Playground
- Jogging Path
Map
Home Values in the Area
Average Home Value in this Area
Property History
| Date | Event | Price | Change | Sq Ft Price |
|---|---|---|---|---|
| 01/03/2025 01/03/25 | Sold | $750,000 | +2.0% | $361 / Sq Ft |
| 12/13/2024 12/13/24 | Pending | -- | -- | -- |
| 12/12/2024 12/12/24 | For Sale | $735,000 | +11.6% | $353 / Sq Ft |
| 06/17/2021 06/17/21 | Sold | $658,500 | +9.9% | $286 / Sq Ft |
| 06/02/2021 06/02/21 | Pending | -- | -- | -- |
| 05/30/2021 05/30/21 | For Sale | $599,000 | 0.0% | $260 / Sq Ft |
| 05/26/2021 05/26/21 | Pending | -- | -- | -- |
| 05/20/2021 05/20/21 | For Sale | $599,000 | -- | $260 / Sq Ft |
Tax History
| Year | Tax Paid | Tax Assessment Tax Assessment Total Assessment is a certain percentage of the fair market value that is determined by local assessors to be the total taxable value of land and additions on the property. | Land | Improvement |
|---|---|---|---|---|
| 2024 | $7,299 | $595,167 | $0 | $0 |
| 2023 | $5,028 | $546,733 | $0 | $0 |
| 2022 | $4,365 | $498,300 | $257,800 | $240,500 |
| 2021 | $8,629 | $493,100 | $0 | $0 |
| 2020 | $4,192 | $487,900 | $0 | $0 |
| 2019 | $4,130 | $482,700 | $257,800 | $224,900 |
| 2018 | $4,070 | $476,067 | $0 | $0 |
| 2017 | $4,931 | $469,433 | $0 | $0 |
| 2016 | -- | $462,800 | $0 | $0 |
| 2015 | $4,324 | $455,800 | $0 | $0 |
| 2014 | $4,324 | $448,800 | $0 | $0 |
Mortgage History
| Date | Status | Loan Amount | Loan Type |
|---|---|---|---|
| Open | $675,000 | New Conventional | |
| Closed | $675,000 | New Conventional | |
| Previous Owner | $526,800 | New Conventional | |
| Previous Owner | $50,000 | Credit Line Revolving |
Deed History
| Date | Type | Sale Price | Title Company |
|---|---|---|---|
| Deed | $750,000 | Sage Title | |
| Deed | $750,000 | Sage Title | |
| Deed | $658,500 | Gemini Title & Escrow Llc | |
| Interfamily Deed Transfer | -- | None Available | |
| Deed | $167,500 | -- |
Similar Homes in the area
Source: Bright MLS
MLS Number: MDMC2157738
APN: 08-02512862
- 4320 Skymist Terrace
- 4337 Skymist Terrace
- 4109 Queen Mary Dr
- 3617 Patrick Henry Dr
- 3818 Gelding Ln
- 18211 Rolling Meadow Way Unit 207
- 3524 Softwood Terrace
- 4711 Thornhurst Dr
- 4605 Bettswood Dr
- 18000 Golden Spring Ct
- 18016 Golden Spring Ct
- 17332 Evangeline Ln
- 18129 Ivy Ln
- 18009 Archwood Way
- 4009 Evangeline Terrace
- 3420 N High St
- 4706 Bready Rd
- 4710 Bready Rd
- 4425 Thornhurst Dr
- 4422 Winding Oak Dr
