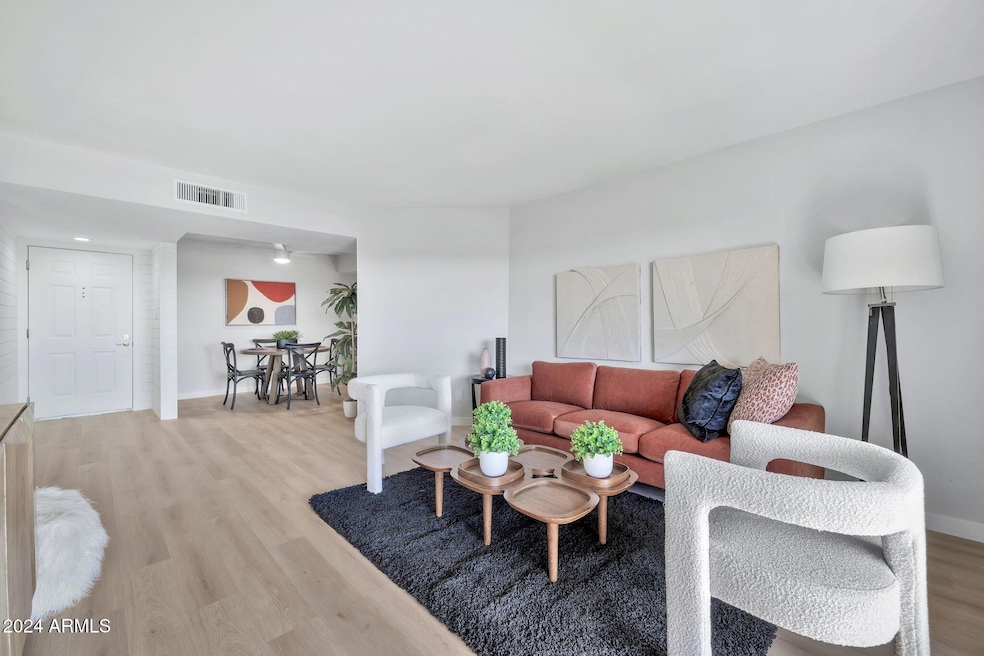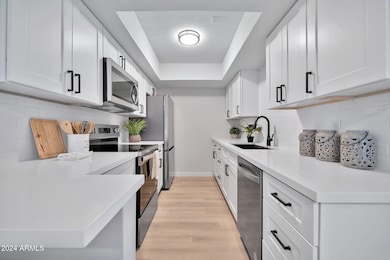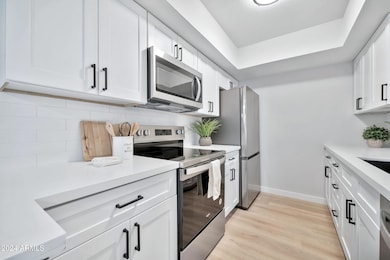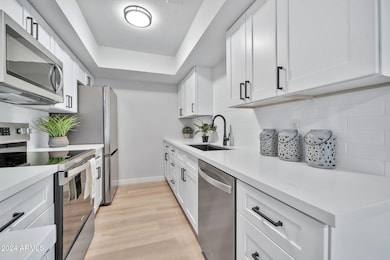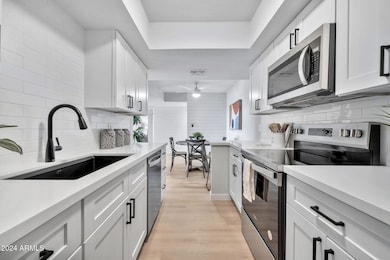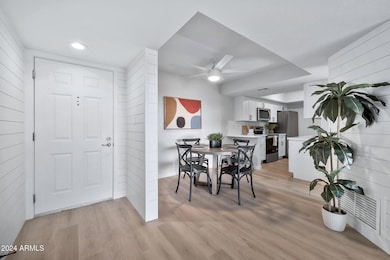
4141 N 31st St Unit 414 Phoenix, AZ 85016
Camelback East Village NeighborhoodEstimated payment $1,949/month
Highlights
- Concierge
- Unit is on the top floor
- Mountain View
- Phoenix Coding Academy Rated A
- Gated Parking
- 4-minute walk to Los Olivos Park
About This Home
Beautifully remodeled condo offers the perfect blend of comfort and modern elegance, nestled in a serene 55+ community. Beautiful mountain views from 4th floor unit. Step inside to
discover a bright and airy open floor plan, featuring all-new kitchen including new stainless appliances and gleaming quartz countertops. Bathrooms have been updated with new vanities and fixtures. The latest trend flooring was use throughout plus shiplap wall accents and new lighting . No detail was overlooked during the renovation.
Separate laundry and storage space. Located in the heart of Biltmore/Arcadia . Public Park shopping and resturants within walking distance. Minutes to the 51 and I-10 for full Valley access.
Property Details
Home Type
- Condominium
Est. Annual Taxes
- $1,149
Year Built
- Built in 1984
Lot Details
- 1 Common Wall
- Wrought Iron Fence
- Block Wall Fence
HOA Fees
- $352 Monthly HOA Fees
Home Design
- Spanish Architecture
- Built-Up Roof
- Block Exterior
- Stucco
Interior Spaces
- 1,018 Sq Ft Home
- 4-Story Property
- Ceiling Fan
- Mountain Views
- Washer and Dryer Hookup
Kitchen
- Kitchen Updated in 2024
- Eat-In Kitchen
- Breakfast Bar
Flooring
- Floors Updated in 2024
- Vinyl Flooring
Bedrooms and Bathrooms
- 2 Bedrooms
- Bathroom Updated in 2024
- 2 Bathrooms
Parking
- 1 Carport Space
- Gated Parking
- Assigned Parking
Location
- Unit is on the top floor
- Property is near a bus stop
Schools
- Adult Elementary And Middle School
- Adult High School
Utilities
- Cooling Available
- Heating Available
- High Speed Internet
- Cable TV Available
Additional Features
- No Interior Steps
- Balcony
Listing and Financial Details
- Tax Lot 414
- Assessor Parcel Number 163-01-269-A
Community Details
Overview
- Association fees include roof repair, insurance, sewer, ground maintenance, front yard maint, trash, water, roof replacement, maintenance exterior
- Real Management Association, Phone Number (866) 473-2573
- High-Rise Condominium
- Built by Ryerson
- Heritage Park Retirement Condominiums Subdivision
Amenities
- Concierge
- Clubhouse
- Recreation Room
Recreation
- Heated Community Pool
- Community Spa
Map
Home Values in the Area
Average Home Value in this Area
Tax History
| Year | Tax Paid | Tax Assessment Tax Assessment Total Assessment is a certain percentage of the fair market value that is determined by local assessors to be the total taxable value of land and additions on the property. | Land | Improvement |
|---|---|---|---|---|
| 2025 | $1,149 | $9,253 | -- | -- |
| 2024 | $1,119 | $8,812 | -- | -- |
| 2023 | $1,119 | $17,970 | $3,590 | $14,380 |
| 2022 | $1,085 | $13,860 | $2,770 | $11,090 |
| 2021 | $1,094 | $13,030 | $2,600 | $10,430 |
| 2020 | $1,078 | $12,060 | $2,410 | $9,650 |
| 2019 | $218 | $11,080 | $2,210 | $8,870 |
| 2018 | $205 | $8,300 | $1,660 | $6,640 |
| 2017 | $187 | $8,300 | $1,660 | $6,640 |
| 2016 | $191 | $8,300 | $1,660 | $6,640 |
| 2015 | $266 | $8,300 | $1,660 | $6,640 |
Property History
| Date | Event | Price | Change | Sq Ft Price |
|---|---|---|---|---|
| 03/28/2025 03/28/25 | Price Changed | $269,000 | -3.6% | $264 / Sq Ft |
| 02/19/2025 02/19/25 | Price Changed | $279,000 | -2.1% | $274 / Sq Ft |
| 12/20/2024 12/20/24 | For Sale | $284,900 | +80.3% | $280 / Sq Ft |
| 11/15/2019 11/15/19 | Sold | $158,000 | -1.3% | $155 / Sq Ft |
| 09/09/2019 09/09/19 | Price Changed | $160,000 | -3.0% | $157 / Sq Ft |
| 08/14/2019 08/14/19 | For Sale | $165,000 | -- | $162 / Sq Ft |
Deed History
| Date | Type | Sale Price | Title Company |
|---|---|---|---|
| Warranty Deed | $158,000 | Great American Title Agency |
About the Listing Agent
Sharon has been a real estate professional for decades and served as a broker/owner, developer, designer, sales associate, finance expert, and mentor. And still, after all of these years she is passionate about helping people find the home of their dreams and mindfully maximize their investment. She is proud to work with her daughter Laney to introduce Flip Your Own House.
Sharon's Other Listings
Source: Arizona Regional Multiple Listing Service (ARMLS)
MLS Number: 6796420
APN: 163-01-269A
- 4141 N 31st St Unit 404
- 4141 N 31st St Unit 326
- 4141 N 31st St Unit 405
- 4141 N 31st St Unit 215
- 3033 E Devonshire Ave Unit 3003
- 3033 E Devonshire Ave Unit 2004
- 3033 E Devonshire Ave Unit 1037
- 3033 E Devonshire Ave Unit 3027
- 4202 N 32nd St Unit F
- 4220 N 32nd St Unit 39
- 4220 N 32nd St Unit 32
- 4220 N 32nd St Unit 5
- 4220 N 32nd St Unit 6
- 4220 N 32nd St Unit 35
- 4220 N 32nd St Unit 38
- 4220 N 32nd St Unit 30
- 4220 N 32nd St Unit 36
- 4220 N 32nd St Unit 3
- 4220 N 32nd St Unit 2
- 4220 N 32nd St Unit 1
