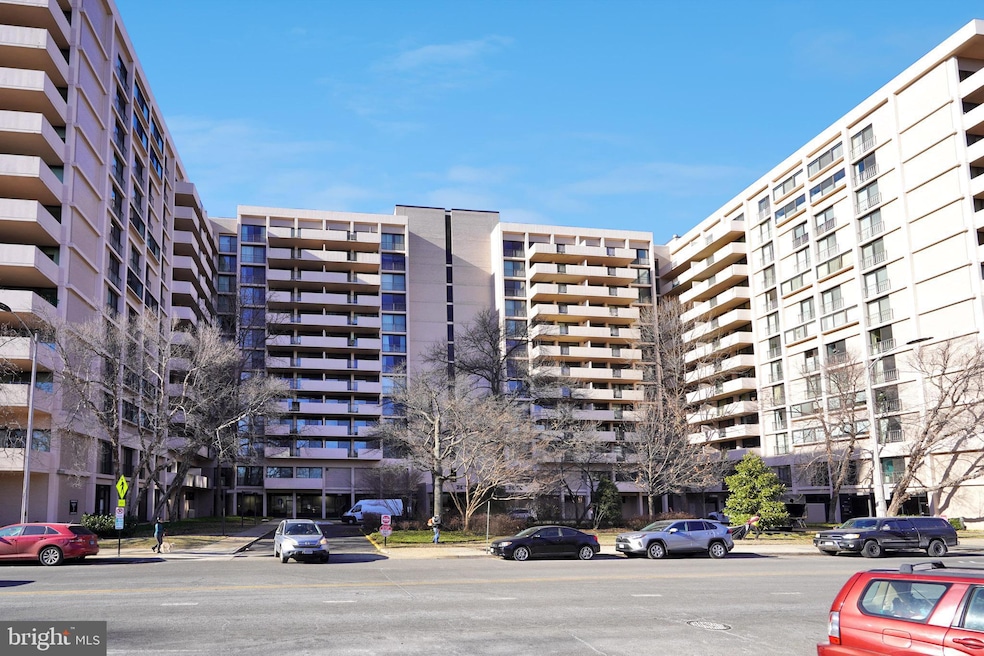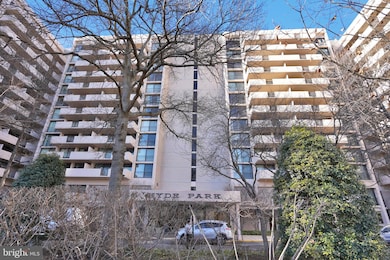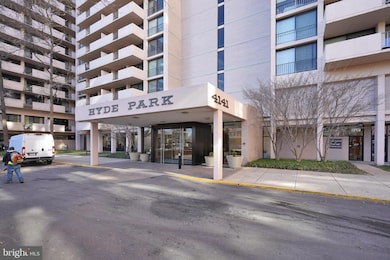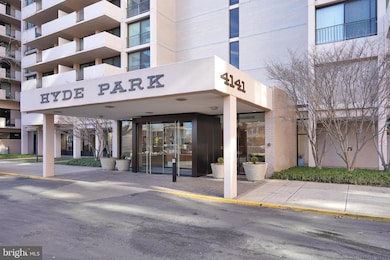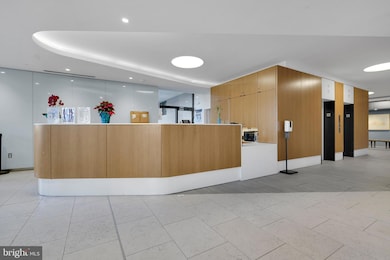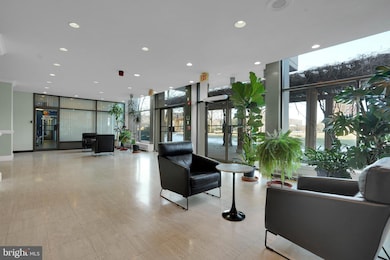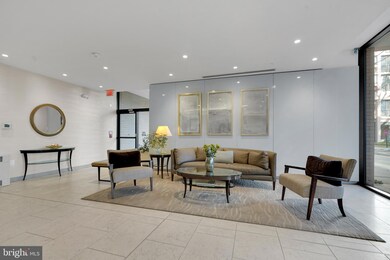
Hyde Park Condominium 4141 N Henderson Rd Unit 1012 Arlington, VA 22203
Buckingham NeighborhoodEstimated payment $3,145/month
Highlights
- Concierge
- City View
- Traditional Floor Plan
- Swanson Middle School Rated A
- Contemporary Architecture
- 4-minute walk to Mosaic Park
About This Home
Reduced $15,000 *Largest 1 BDRM in Ballston high-rise Community of “Hyde Park” with 924 Sq Ft on the Scenic 10th floor *Foyer entrance to Spacious & Bright Living & Dining RM combination *2 Large Sliding Doors open to Scenic 20’+ Patio *Updated Kitchen with ample Cabinets, Granite counter tops, Upgraded Stainless Steel appliances + 12x12 Ceramic Floor & Pantry *Light filled BDRM w/Floor to Ceiling Double Window & Large Walk-in closet *Updated bath Rm w/Granite Top Vanity & Custom Ceramic Tile Tub Surround & Floor *Large Storage + Linen Closet * Fresh Paint & New Carpet *ALL UTILITIES Included in the condo fee *Two laundry rooms with four washers & dryers conveniently located on each floor at no charge *Secure Garage Parking up to 3 Spaces, 1st is $50 per month, $60 for 2 & $70 for 3 spacious, additional Storage available for lease *Landscaped Plaza with 25-meter outdoor pool, a community garden; a private park w/strolling path, gas grills gazebo and picnic tables + bicycle storage area *Community club room with TV and pool table *Front Desk Concierge Service, 24-hour security & in-house maintenance *Ballston Metro is minutes away *Easy commute to the Pentagon, downtown D.C,. the Capitol, and Amazon Headquarters. A Harris Teeter grocery store and pharmacy are located right next door and a Target is just down the street. The Ballston Exchange is just two blocks away and offers a Macy's Department store, Regal Cinemas, CVS drug store, hair, nail, and spa services, the Kettler Ice Center, and multiple restaurants and boutiques * 1 cat allowed & Service Dogs only
Open House Schedule
-
Sunday, April 27, 20251:00 to 2:30 pm4/27/2025 1:00:00 PM +00:004/27/2025 2:30:00 PM +00:00Move-in ready. If you can't make this time? Appointments available CALL Dennis Mahafkey United Real Estate, DC MetroAdd to Calendar
Property Details
Home Type
- Condominium
Est. Annual Taxes
- $3,726
Year Built
- Built in 1973 | Remodeled in 2022
Lot Details
- Two or More Common Walls
- Extensive Hardscape
- Property is in very good condition
HOA Fees
- $857 Monthly HOA Fees
Parking
- Rented or Permit Required
- Parking Fee
- Unassigned Parking
Property Views
- Scenic Vista
- Woods
- Garden
Home Design
- Contemporary Architecture
- Brick Exterior Construction
Interior Spaces
- 926 Sq Ft Home
- Property has 1 Level
- Traditional Floor Plan
- Built-In Features
- Double Pane Windows
- Sliding Doors
- Combination Dining and Living Room
Kitchen
- Electric Oven or Range
- Built-In Microwave
- Ice Maker
- Dishwasher
- Upgraded Countertops
- Disposal
Flooring
- Engineered Wood
- Carpet
- Ceramic Tile
- Luxury Vinyl Tile
Bedrooms and Bathrooms
- 1 Main Level Bedroom
- En-Suite Primary Bedroom
- En-Suite Bathroom
- Walk-In Closet
- 1 Full Bathroom
Home Security
Accessible Home Design
- Accessible Elevator Installed
- Halls are 36 inches wide or more
- More Than Two Accessible Exits
- Entry Slope Less Than 1 Foot
Outdoor Features
- Exterior Lighting
- Shed
- Outdoor Grill
Location
- Urban Location
Utilities
- Forced Air Heating and Cooling System
- Convector
- Convector Heater
- Natural Gas Water Heater
Listing and Financial Details
- Assessor Parcel Number 20-012-277
Community Details
Overview
- Association fees include air conditioning, custodial services maintenance, electricity, exterior building maintenance, gas, heat, management, insurance, pool(s), reserve funds, sewer, snow removal, trash, water, laundry, lawn maintenance
- 322 Units
- High-Rise Condominium
- Hyde Park Condos
- Hyde Park Community
- Hyde Park Subdivision
- Property Manager
Amenities
- Concierge
- Common Area
- Party Room
- Laundry Facilities
- Convenience Store
Recreation
Pet Policy
- Cats Allowed
Security
- Front Desk in Lobby
- Resident Manager or Management On Site
- Fire and Smoke Detector
Map
About Hyde Park Condominium
Home Values in the Area
Average Home Value in this Area
Tax History
| Year | Tax Paid | Tax Assessment Tax Assessment Total Assessment is a certain percentage of the fair market value that is determined by local assessors to be the total taxable value of land and additions on the property. | Land | Improvement |
|---|---|---|---|---|
| 2024 | $3,726 | $360,700 | $80,600 | $280,100 |
| 2023 | $3,715 | $360,700 | $80,600 | $280,100 |
| 2022 | $3,803 | $369,200 | $80,600 | $288,600 |
| 2021 | $3,746 | $363,700 | $80,600 | $283,100 |
| 2020 | $3,475 | $338,700 | $37,000 | $301,700 |
| 2019 | $3,331 | $324,700 | $37,000 | $287,700 |
| 2018 | $3,058 | $304,000 | $37,000 | $267,000 |
| 2017 | $3,088 | $307,000 | $37,000 | $270,000 |
| 2016 | $2,992 | $301,900 | $37,000 | $264,900 |
| 2015 | $2,957 | $296,900 | $37,000 | $259,900 |
| 2014 | $2,908 | $292,000 | $37,000 | $255,000 |
Property History
| Date | Event | Price | Change | Sq Ft Price |
|---|---|---|---|---|
| 04/17/2025 04/17/25 | Price Changed | $354,900 | -4.1% | $383 / Sq Ft |
| 01/31/2025 01/31/25 | For Sale | $369,900 | -- | $399 / Sq Ft |
Deed History
| Date | Type | Sale Price | Title Company |
|---|---|---|---|
| Warranty Deed | $295,000 | -- | |
| Warranty Deed | $223,000 | -- |
Mortgage History
| Date | Status | Loan Amount | Loan Type |
|---|---|---|---|
| Open | $187,500 | New Conventional | |
| Previous Owner | $178,400 | Construction |
Similar Homes in Arlington, VA
Source: Bright MLS
MLS Number: VAAR2052592
APN: 20-012-277
- 4141 N Henderson Rd Unit 127
- 4141 N Henderson Rd Unit 412
- 4141 N Henderson Rd Unit 923
- 4141 N Henderson Rd Unit 1207
- 4141 N Henderson Rd Unit 511
- 4141 N Henderson Rd Unit 314
- 4141 N Henderson Rd Unit 1012
- 4225 N Henderson Rd Unit 1
- 557 N Piedmont St
- 4417 7th St N
- 820 N Pollard St Unit 513
- 820 N Pollard St Unit 602
- 888 N Quincy St Unit 1006
- 888 N Quincy St Unit 202
- 888 N Quincy St Unit 2102
- 4810 3rd St N
- 746 N Vermont St Unit 1
- 880 N Pollard St Unit 223
- 880 N Pollard St Unit 224
- 880 N Pollard St Unit 405
