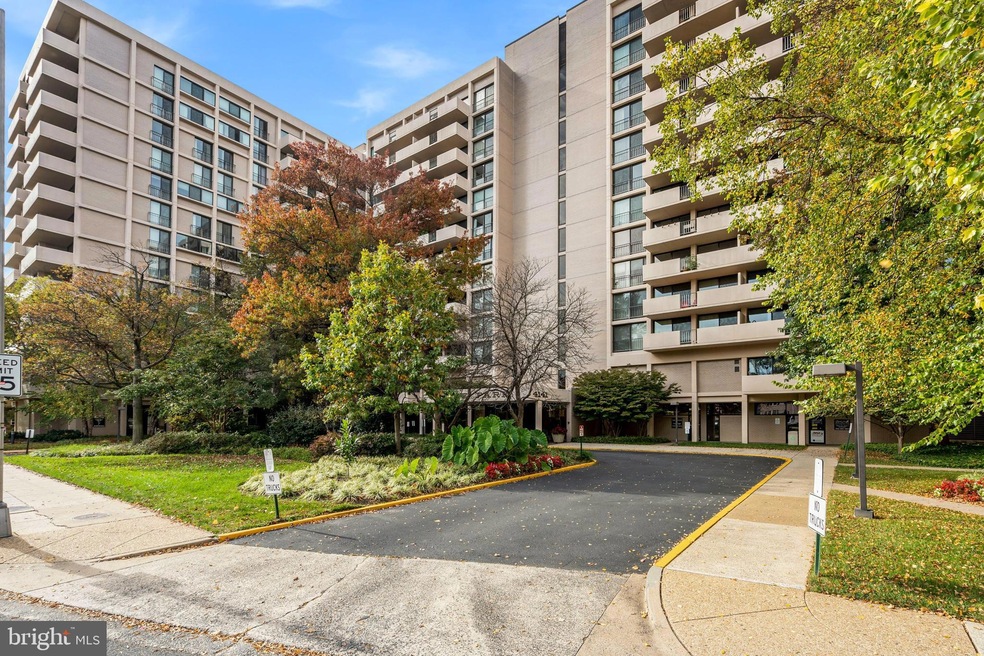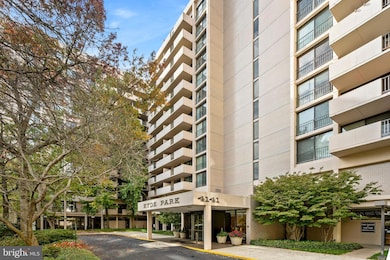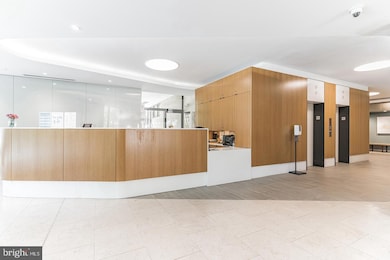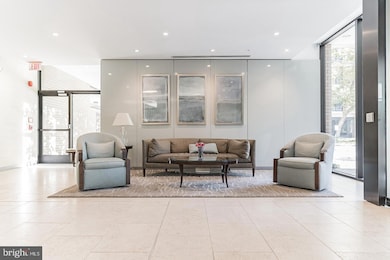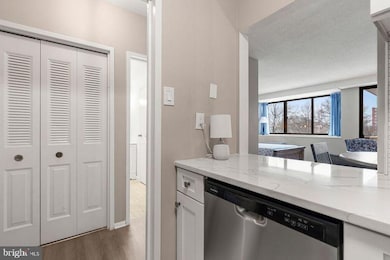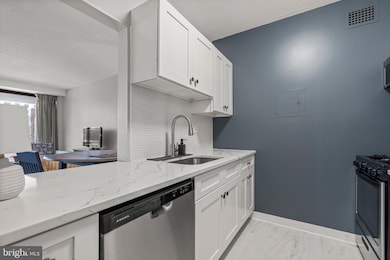
Hyde Park Condominium 4141 N Henderson Rd Unit 314 Arlington, VA 22203
Buckingham NeighborhoodEstimated payment $2,362/month
Highlights
- Concierge
- Open Floorplan
- Community Pool
- Swanson Middle School Rated A
- Contemporary Architecture
- 4-minute walk to Mosaic Park
About This Home
**PRICE REDUCED! Bright, airy, renovated studio overlooking the condo's private park and adjoining a new Arlington County pollinator park**All utilities are included in the condo fee, and garage parking space is $50 a month**Kitchen features crisp white cabinets, quartz tops, stylish backsplash and stainless appliances**The condo's sleek lines are continued into the fresh bathroom with marbleized tub surround and floors and vanity storage**LPV flooring flows throughout the living area and enhances the fresh paint.**Energy efficient windows admit plentiful sunk and the sliding glass doors open to a private balcony overlooking the park**The condo offers a concierge to admit guests and deliveries and secure storage of packages**Security continues into the nighttime hours** The Hyde Park pool is a popular spot with its large sun deck and smaller wading pool**A rare feature in an urban setting is the buildings wonderful park with expansive lawn, areas for grilling and dining, walkways, gazebo, and community garden**Walk to Ballston for Metro, restaurants, university class Arlington County library, graduate programs, tennis courts, access to bike path and blocks to Arlington County Lubber Run Rec Center with extensive programs for all ages, playgrounds and ball courts -- plus a Saturday farmer's market** Space, condition, and location combine to make this condo a great value in urban Arlington**
Property Details
Home Type
- Condominium
Est. Annual Taxes
- $2,890
Year Built
- Built in 1973
HOA Fees
- $511 Monthly HOA Fees
Parking
- 1 Car Attached Garage
- Basement Garage
Home Design
- Contemporary Architecture
- Brick Exterior Construction
Interior Spaces
- 542 Sq Ft Home
- Property has 1 Level
- Open Floorplan
- Double Pane Windows
- Sliding Doors
- Luxury Vinyl Plank Tile Flooring
Bedrooms and Bathrooms
- Walk-In Closet
- 1 Full Bathroom
Eco-Friendly Details
- Energy-Efficient Windows
Schools
- Barrett Elementary School
- Swanson Middle School
- Washington-Liberty High School
Utilities
- Central Air
- Convector
- Convector Heater
- Natural Gas Water Heater
- Cable TV Available
Listing and Financial Details
- Assessor Parcel Number 20-012-083
Community Details
Overview
- Association fees include air conditioning, common area maintenance, electricity, exterior building maintenance, gas, heat, management, pool(s), reserve funds, sewer, snow removal, trash, water
- High-Rise Condominium
- Hyde Park Community
- Hyde Park Subdivision
Amenities
- Concierge
- Picnic Area
- Common Area
- Meeting Room
- Laundry Facilities
Recreation
Pet Policy
- Cats Allowed
Security
- Security Service
- Front Desk in Lobby
Map
About Hyde Park Condominium
Home Values in the Area
Average Home Value in this Area
Tax History
| Year | Tax Paid | Tax Assessment Tax Assessment Total Assessment is a certain percentage of the fair market value that is determined by local assessors to be the total taxable value of land and additions on the property. | Land | Improvement |
|---|---|---|---|---|
| 2024 | $2,890 | $279,800 | $47,200 | $232,600 |
| 2023 | $2,882 | $279,800 | $47,200 | $232,600 |
| 2022 | $2,956 | $287,000 | $47,200 | $239,800 |
| 2021 | $2,692 | $261,400 | $47,200 | $214,200 |
| 2020 | $2,682 | $261,400 | $21,700 | $239,700 |
| 2019 | $2,459 | $239,700 | $21,700 | $218,000 |
| 2018 | $2,340 | $239,700 | $21,700 | $218,000 |
| 2017 | $2,428 | $241,400 | $21,700 | $219,700 |
| 2016 | $2,269 | $229,000 | $21,700 | $207,300 |
| 2015 | $2,389 | $239,900 | $21,700 | $218,200 |
| 2014 | $2,389 | $239,900 | $21,700 | $218,200 |
Property History
| Date | Event | Price | Change | Sq Ft Price |
|---|---|---|---|---|
| 03/13/2025 03/13/25 | Price Changed | $289,000 | -3.6% | $533 / Sq Ft |
| 02/14/2025 02/14/25 | For Sale | $299,900 | +22.4% | $553 / Sq Ft |
| 11/18/2022 11/18/22 | Sold | $245,000 | -2.0% | $452 / Sq Ft |
| 11/08/2022 11/08/22 | Pending | -- | -- | -- |
| 11/04/2022 11/04/22 | Price Changed | $250,000 | -5.7% | $461 / Sq Ft |
| 10/31/2022 10/31/22 | Price Changed | $265,000 | -3.6% | $489 / Sq Ft |
| 10/28/2022 10/28/22 | Price Changed | $275,000 | -3.5% | $507 / Sq Ft |
| 10/24/2022 10/24/22 | For Sale | $285,000 | +16.3% | $526 / Sq Ft |
| 10/03/2022 10/03/22 | Off Market | $245,000 | -- | -- |
| 09/30/2022 09/30/22 | For Sale | $250,000 | 0.0% | $461 / Sq Ft |
| 09/30/2022 09/30/22 | Price Changed | $250,000 | -- | $461 / Sq Ft |
Deed History
| Date | Type | Sale Price | Title Company |
|---|---|---|---|
| Deed | $245,000 | -- | |
| Deed | $207,500 | Old Republic National Title |
Similar Homes in Arlington, VA
Source: Bright MLS
MLS Number: VAAR2053400
APN: 20-012-083
- 4141 N Henderson Rd Unit 127
- 4141 N Henderson Rd Unit 412
- 4141 N Henderson Rd Unit 923
- 4141 N Henderson Rd Unit 1207
- 4141 N Henderson Rd Unit 511
- 4141 N Henderson Rd Unit 314
- 4141 N Henderson Rd Unit 1012
- 4225 N Henderson Rd Unit 1
- 557 N Piedmont St
- 4417 7th St N
- 820 N Pollard St Unit 513
- 820 N Pollard St Unit 602
- 888 N Quincy St Unit 1006
- 888 N Quincy St Unit 202
- 888 N Quincy St Unit 2102
- 4810 3rd St N
- 746 N Vermont St Unit 1
- 880 N Pollard St Unit 223
- 880 N Pollard St Unit 224
- 880 N Pollard St Unit 405
