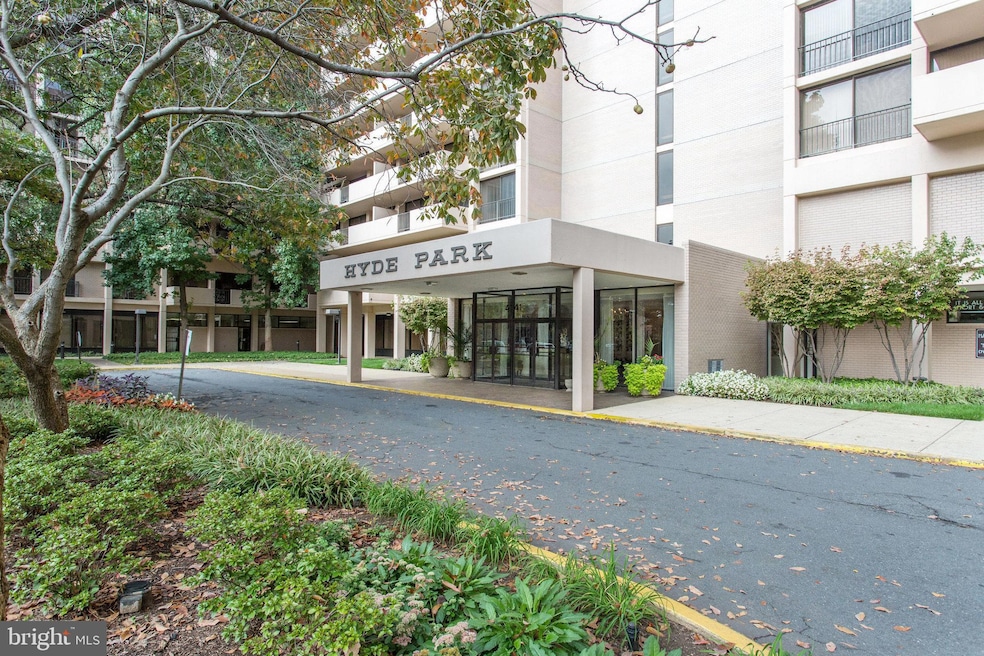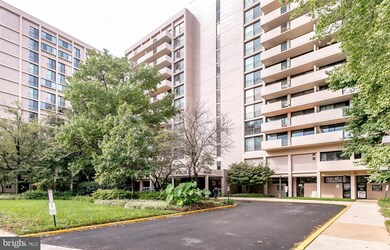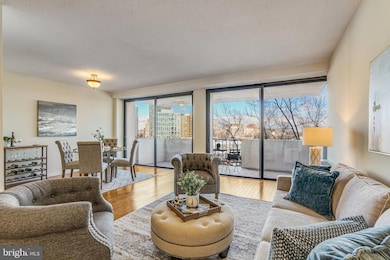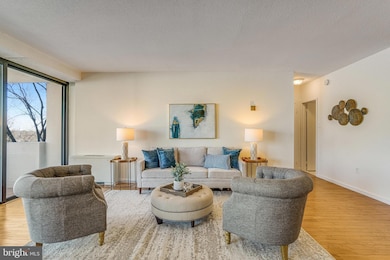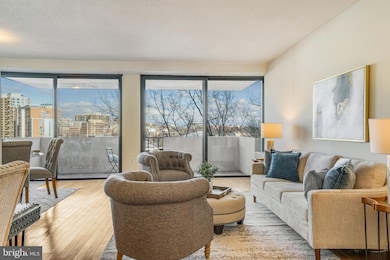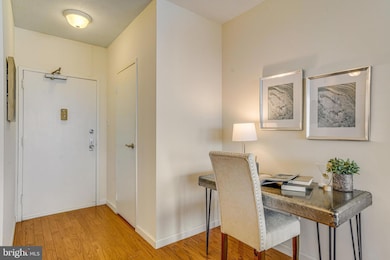
Hyde Park Condominium 4141 N Henderson Rd Unit 622 Arlington, VA 22203
Buckingham NeighborhoodHighlights
- Concierge
- City View
- Wood Flooring
- Swanson Middle School Rated A
- Contemporary Architecture
- 4-minute walk to Mosaic Park
About This Home
As of March 2025In the heart of Ballston, just .6 miles from the metro, you’ll find this freshly painted airy 851 sq. ft. 1 bedroom/1 bathroom condo w/private 20 ft. balcony in amenity-rich Hyde Park. The open living room/dining room combination is awash in light from the two sets of floor-to-ceiling sliding glass doors to your oversized balcony w/eastern exposure. The galley kitchen features black granite counters, white cabinets w/space for a table/breakfast bar. The bedroom offers space for a King size bed + a generous-sized walk-in closet. Remodeled (2015) en-suite bathroom includes a tub/shower combo w/marble-topped vanity. Hardwood floors throughout; replaced original parquet in 2015. Newly repainted in 2025. The condo fee includes ALL typical utilities (electricity/gas/water/trash) + laundry is free with each floor offering ample washer-dryers for your use. Up to 3 garage parking spaces are available for rent; 1st space is $50/mo or $600/yr; 2nd is $1,320/yr. Storage units are also available for rent. Only cats (not dogs) permitted. This is a full-service building w/24-hour concierge/security; on-site repair maintenance services; a 25-meter outdoor pool, impressive private green space w/BBQs and outdoor seating for social gatherings, a walking path, and individual gardening plots; and a large community room. Hyde Park is right next to the new Harris Teeter and blocks from the restaurants/shops at Ballston Quarter, MedStar skating complex, gyms, bike/running paths. Easy access to I-66, Route 50, and I-395 allows for short commute into DC, Crystal City and Tysons. This condo offers affordable orange line corridor living with every comfort you could want.
Property Details
Home Type
- Condominium
Est. Annual Taxes
- $3,530
Year Built
- Built in 1973 | Remodeled in 2015
HOA Fees
- $745 Monthly HOA Fees
Parking
- Basement Garage
- Parking Fee
- Rented or Permit Required
Home Design
- Contemporary Architecture
Interior Spaces
- 851 Sq Ft Home
- Property has 1 Level
- Window Treatments
- Sliding Doors
- Combination Dining and Living Room
Kitchen
- Galley Kitchen
- Gas Oven or Range
- Dishwasher
- Disposal
Flooring
- Wood
- Tile or Brick
- Vinyl
Bedrooms and Bathrooms
- 1 Main Level Bedroom
- En-Suite Primary Bedroom
- Walk-In Closet
- 1 Full Bathroom
Home Security
Schools
- Barrett Elementary School
- Swanson Middle School
- Washington-Liberty High School
Utilities
- Forced Air Heating and Cooling System
- Natural Gas Water Heater
Additional Features
- Property is in excellent condition
- Urban Location
Listing and Financial Details
- Assessor Parcel Number 20-012-175
Community Details
Overview
- Association fees include air conditioning, electricity, exterior building maintenance, gas, heat, insurance, pool(s), reserve funds, sewer, trash, water, laundry, management
- Building Winterized
- High-Rise Condominium
- Hyde Park Condos
- Hyde Park Community
- Hyde Park Subdivision
- Property Manager
Amenities
- Concierge
- Common Area
- Party Room
- Laundry Facilities
- Elevator
- Convenience Store
Recreation
Pet Policy
- Cats Allowed
Security
- Security Service
- Front Desk in Lobby
- Fire and Smoke Detector
Map
About Hyde Park Condominium
Home Values in the Area
Average Home Value in this Area
Property History
| Date | Event | Price | Change | Sq Ft Price |
|---|---|---|---|---|
| 03/11/2025 03/11/25 | Sold | $339,000 | 0.0% | $398 / Sq Ft |
| 02/11/2025 02/11/25 | Pending | -- | -- | -- |
| 01/23/2025 01/23/25 | For Sale | $339,000 | 0.0% | $398 / Sq Ft |
| 07/11/2022 07/11/22 | Rented | $1,975 | -1.0% | -- |
| 07/08/2022 07/08/22 | Under Contract | -- | -- | -- |
| 06/27/2022 06/27/22 | For Rent | $1,995 | +11.1% | -- |
| 12/13/2017 12/13/17 | Rented | $1,795 | -2.7% | -- |
| 12/12/2017 12/12/17 | Under Contract | -- | -- | -- |
| 11/16/2017 11/16/17 | For Rent | $1,845 | -2.6% | -- |
| 08/08/2016 08/08/16 | Rented | $1,895 | 0.0% | -- |
| 08/01/2016 08/01/16 | Under Contract | -- | -- | -- |
| 07/08/2016 07/08/16 | For Rent | $1,895 | +8.3% | -- |
| 03/11/2013 03/11/13 | Rented | $1,750 | 0.0% | -- |
| 03/07/2013 03/07/13 | Under Contract | -- | -- | -- |
| 12/11/2012 12/11/12 | For Rent | $1,750 | -- | -- |
Tax History
| Year | Tax Paid | Tax Assessment Tax Assessment Total Assessment is a certain percentage of the fair market value that is determined by local assessors to be the total taxable value of land and additions on the property. | Land | Improvement |
|---|---|---|---|---|
| 2024 | $3,530 | $341,700 | $74,000 | $267,700 |
| 2023 | $3,520 | $341,700 | $74,000 | $267,700 |
| 2022 | $3,603 | $349,800 | $74,000 | $275,800 |
| 2021 | $3,548 | $344,500 | $74,000 | $270,500 |
| 2020 | $3,286 | $320,300 | $34,000 | $286,300 |
| 2019 | $3,149 | $306,900 | $34,000 | $272,900 |
| 2018 | $2,887 | $287,000 | $34,000 | $253,000 |
| 2017 | $2,911 | $289,400 | $34,000 | $255,400 |
| 2016 | $2,819 | $284,500 | $34,000 | $250,500 |
| 2015 | $2,834 | $284,500 | $34,000 | $250,500 |
| 2014 | $2,786 | $279,700 | $34,000 | $245,700 |
Mortgage History
| Date | Status | Loan Amount | Loan Type |
|---|---|---|---|
| Open | $254,250 | New Conventional | |
| Previous Owner | $250,320 | New Conventional | |
| Previous Owner | $279,900 | New Conventional | |
| Previous Owner | $300,000 | Credit Line Revolving |
Deed History
| Date | Type | Sale Price | Title Company |
|---|---|---|---|
| Warranty Deed | $339,000 | First American Title | |
| Warranty Deed | $349,900 | -- |
Similar Homes in Arlington, VA
Source: Bright MLS
MLS Number: VAAR2052240
APN: 20-012-175
- 4141 N Henderson Rd Unit 127
- 4141 N Henderson Rd Unit 412
- 4141 N Henderson Rd Unit 923
- 4141 N Henderson Rd Unit 1207
- 4141 N Henderson Rd Unit 511
- 4141 N Henderson Rd Unit 314
- 4141 N Henderson Rd Unit 1012
- 4225 N Henderson Rd Unit 1
- 557 N Piedmont St
- 4417 7th St N
- 820 N Pollard St Unit 513
- 820 N Pollard St Unit 602
- 888 N Quincy St Unit 1006
- 888 N Quincy St Unit 202
- 888 N Quincy St Unit 2102
- 4810 3rd St N
- 746 N Vermont St Unit 1
- 880 N Pollard St Unit 223
- 880 N Pollard St Unit 224
- 880 N Pollard St Unit 405
