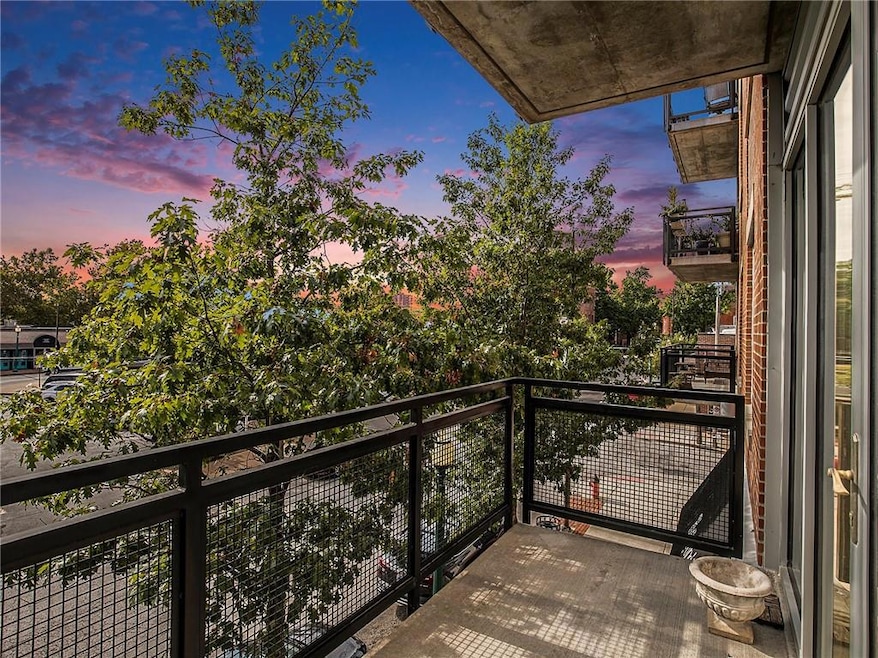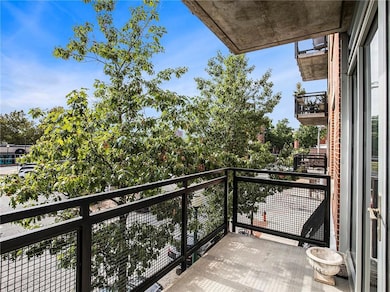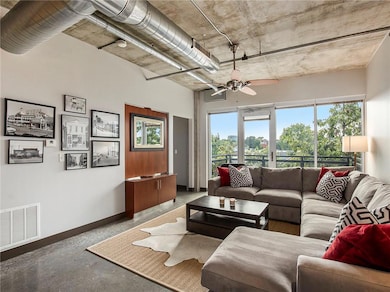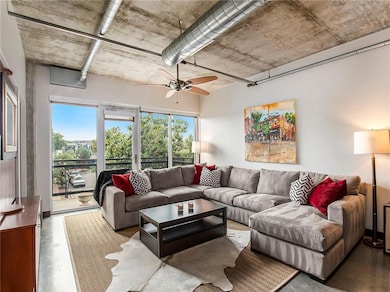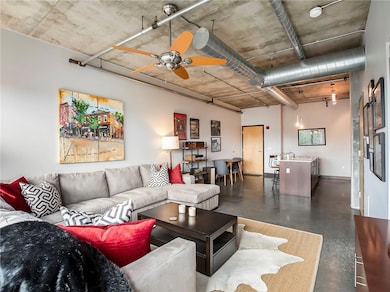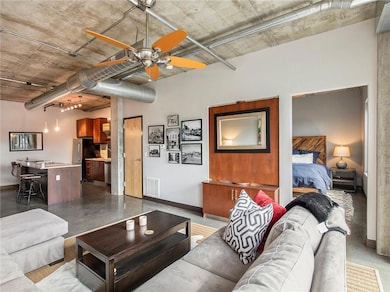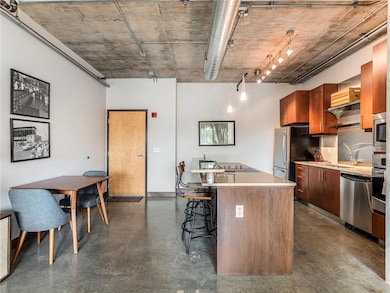
4141 Pennsylvania Ave Unit 206 Kansas City, MO 64111
Old Westport NeighborhoodHighlights
- Deck
- Walk-In Closet
- Central Air
- Contemporary Architecture
- Kitchen Island
- Combination Kitchen and Dining Room
About This Home
As of April 2024Welcome to 41 Penn Condos, a stunning contemporary one-bedroom condominium located in the heart of Westport, offering easy access to all that Kansas City has to offer. This condo boasts a sleek and contemporary design, featuring clean lines, high-quality finishes, and an open-concept layout. The living space is thoughtfully designed to maximize comfort and functionality. The modern kitchen is a chef's delight, featuring stainless steel appliances, granite countertops, and ample cabinet space. It's perfect for preparing meals and entertaining guests.The living and dining area are designed for both relaxation and entertainment. It seamlessly connects to the kitchen, creating a perfect space for hosting friends or enjoying quiet evenings in. Step outside onto your private balcony, where you can savor your morning coffee or unwind with a glass of wine while taking in views of the city. The condo includes a spacious and inviting one-bedroom suite, providing a tranquil escape from the bustling city outside. The bedroom offers ample closet space, a stunning master bath and large windows that flood the room with natural light. Situated in the vibrant neighborhood of Westport, this condo is at the epicenter of Kansas City's cultural and entertainment scene. You'll be steps away from an array of restaurants, shops, bars, and entertainment venues and just a short drive away from some of Kansas City's top attractions, including the Country Club Plaza, Union Station, and the Nelson-Atkins Museum of Art. Overall, 41 Penn Condos is the perfect blend of modern living, convenience, and urban excitement, making it an ideal choice for those looking to experience the best of Kansas City living in the heart of Westport. Don't miss the opportunity to make this contemporary one-bedroom condo your new home!
Last Agent to Sell the Property
EXP Realty LLC Brokerage Phone: 816-728-8888 License #Kansas

Property Details
Home Type
- Condominium
Est. Annual Taxes
- $4,487
Year Built
- 2007
HOA Fees
- $263 Monthly HOA Fees
Parking
- 1 Car Garage
- Off-Street Parking
Home Design
- Contemporary Architecture
- Ranch Style House
- Brick Exterior Construction
Interior Spaces
- 892 Sq Ft Home
- Ceiling Fan
- Window Treatments
- Combination Kitchen and Dining Room
- Concrete Flooring
Kitchen
- Built-In Electric Oven
- Dishwasher
- Kitchen Island
- Disposal
Bedrooms and Bathrooms
- 1 Bedroom
- Walk-In Closet
- 1 Full Bathroom
Laundry
- Laundry on main level
- Laundry in Bathroom
Additional Features
- Deck
- Central Air
Community Details
- Association fees include building maint, lawn service, free maintenance, insurance, snow removal, trash, water
- 41 Penn Subdivision
Listing and Financial Details
- Assessor Parcel Number 30-230-19-09-00-0-02-006
- $0 special tax assessment
Map
Home Values in the Area
Average Home Value in this Area
Property History
| Date | Event | Price | Change | Sq Ft Price |
|---|---|---|---|---|
| 04/30/2024 04/30/24 | Sold | -- | -- | -- |
| 10/03/2023 10/03/23 | For Sale | $290,000 | +15.1% | $325 / Sq Ft |
| 11/16/2015 11/16/15 | Sold | -- | -- | -- |
| 10/12/2015 10/12/15 | Pending | -- | -- | -- |
| 10/02/2015 10/02/15 | For Sale | $252,000 | +10.0% | $261 / Sq Ft |
| 02/28/2014 02/28/14 | Sold | -- | -- | -- |
| 01/16/2014 01/16/14 | Pending | -- | -- | -- |
| 10/28/2013 10/28/13 | For Sale | $229,000 | -- | $237 / Sq Ft |
Tax History
| Year | Tax Paid | Tax Assessment Tax Assessment Total Assessment is a certain percentage of the fair market value that is determined by local assessors to be the total taxable value of land and additions on the property. | Land | Improvement |
|---|---|---|---|---|
| 2024 | $4,311 | $49,438 | $12,884 | $36,554 |
| 2023 | $4,311 | $49,438 | $7,298 | $42,140 |
| 2022 | $4,487 | $49,210 | $1,600 | $47,610 |
| 2021 | $4,474 | $49,210 | $1,600 | $47,610 |
| 2020 | $3,656 | $42,947 | $1,600 | $41,347 |
| 2019 | $3,581 | $42,947 | $1,600 | $41,347 |
| 2018 | $1,779,908 | $38,898 | $1,600 | $37,298 |
| 2017 | $3,151 | $38,898 | $1,600 | $37,298 |
| 2016 | $3,151 | $38,323 | $1,600 | $36,723 |
| 2014 | $2,288 | $28,500 | $1,600 | $26,900 |
Mortgage History
| Date | Status | Loan Amount | Loan Type |
|---|---|---|---|
| Previous Owner | $229,500 | New Conventional | |
| Previous Owner | $209,000 | New Conventional |
Deed History
| Date | Type | Sale Price | Title Company |
|---|---|---|---|
| Warranty Deed | -- | Alliance Nationwide Title | |
| Warranty Deed | -- | First American Title | |
| Warranty Deed | -- | Kansas City Title Inc |
Similar Homes in Kansas City, MO
Source: Heartland MLS
MLS Number: 2454224
APN: 30-230-19-09-00-0-02-006
- 4141 Pennsylvania Ave Unit 306
- 4216 Bridger Rd
- 4118 Walnut St
- 588 W 40th St
- 4215 Clark Ave Unit 2
- 4213 Clark Ave Unit 5
- 4213 Clark Ave Unit 3
- 4213 Clark Ave Unit 2
- 4213 Clark Ave Unit 6
- 4205 Clark Ave Unit 1
- 4205 Clark Ave Unit 3
- 4205 Clark Ave Unit 4
- 4205 Clark Ave Unit 2
- 4211 Clark Ave Unit 2
- 4211 Clark Ave Unit 4
- 4211 Clark Ave Unit 3
- 4209 Clark Ave Unit 42094
- 4209 Clark Ave Unit 2
- 114 E 41st #1 St
- 4207 Clark Ave Unit 4207
