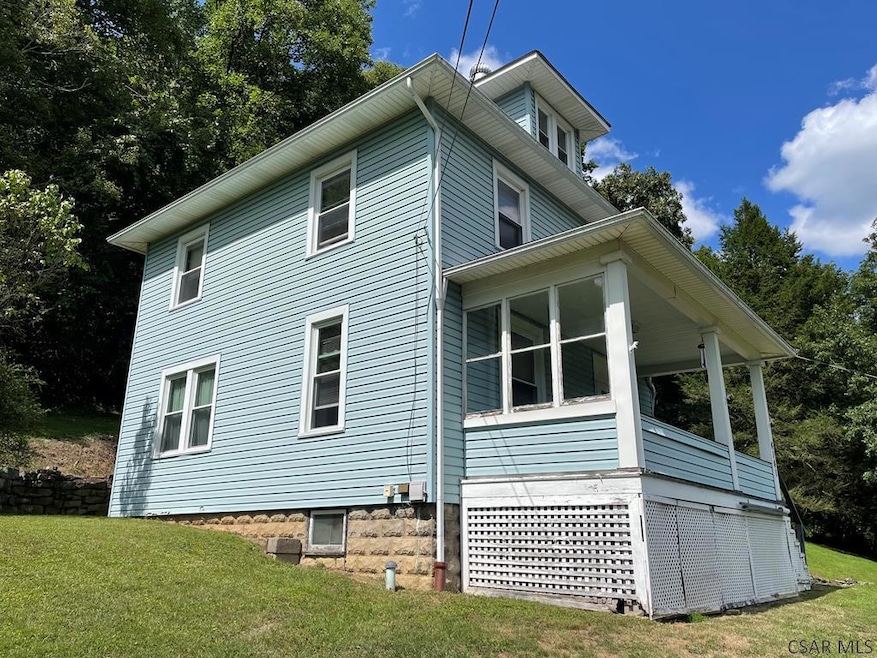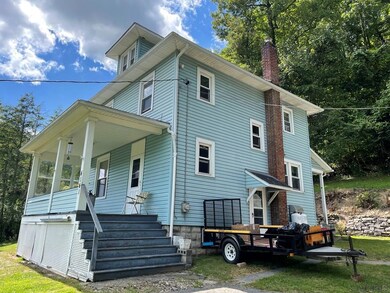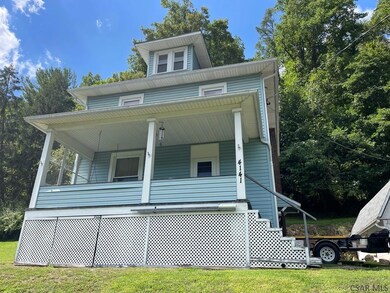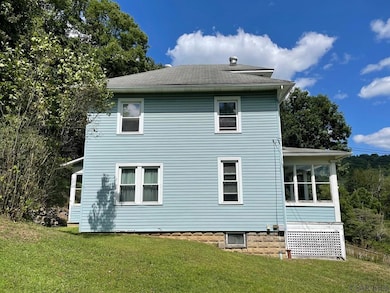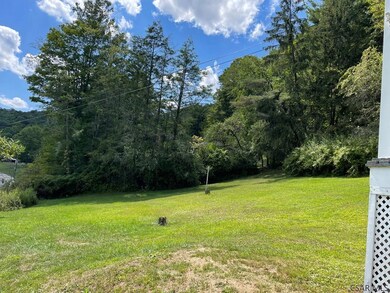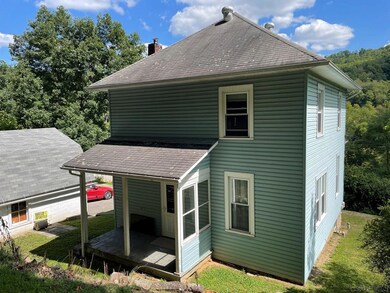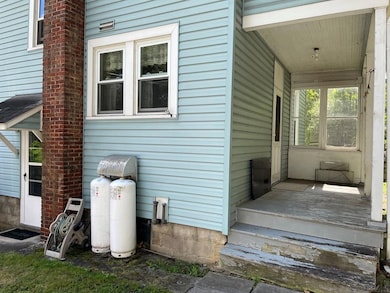
4141 Somerset Pike Johnstown, PA 15905
Conemaugh Neighborhood
3
Beds
1
Bath
1,248
Sq Ft
1.72
Acres
Highlights
- 1.72 Acre Lot
- Wood Flooring
- Cooling Available
- Conemaugh Township Area Elementary School Rated A-
- Covered patio or porch
- Ceiling Fan
About This Home
As of September 2024Very well kept 2 story home on 1.72 Acres in Conemaugh Township School District. Home consists of 3 Bedrooms, 1 Full Bath, Living Room, Dining Room, Kitchen with Appliances included, and a Full Basement. Covered Front and Rear Porch. Detached 2 Car Garage with a second floor workshop/storage. Call for more info!
Home Details
Home Type
- Single Family
Est. Annual Taxes
- $1,066
Year Built
- Built in 1925
Lot Details
- 1.72 Acre Lot
- Rectangular Lot
Parking
- 2 Car Garage
- Gravel Driveway
- Open Parking
Home Design
- Shingle Roof
- Vinyl Siding
Interior Spaces
- 1,248 Sq Ft Home
- 2-Story Property
- Ceiling Fan
- Wood Flooring
- Cooktop
Bedrooms and Bathrooms
- 3 Bedrooms
- 1 Full Bathroom
Laundry
- Dryer
- Washer
Basement
- Basement Fills Entire Space Under The House
- Laundry in Basement
Outdoor Features
- Covered patio or porch
Utilities
- Cooling Available
- Baseboard Heating
- Hot Water Heating System
Map
Create a Home Valuation Report for This Property
The Home Valuation Report is an in-depth analysis detailing your home's value as well as a comparison with similar homes in the area
Home Values in the Area
Average Home Value in this Area
Property History
| Date | Event | Price | Change | Sq Ft Price |
|---|---|---|---|---|
| 09/30/2024 09/30/24 | Sold | $79,900 | 0.0% | $64 / Sq Ft |
| 08/14/2024 08/14/24 | Pending | -- | -- | -- |
| 08/14/2024 08/14/24 | For Sale | $79,900 | -- | $64 / Sq Ft |
Source: Cambria Somerset Association of REALTORS®
Tax History
| Year | Tax Paid | Tax Assessment Tax Assessment Total Assessment is a certain percentage of the fair market value that is determined by local assessors to be the total taxable value of land and additions on the property. | Land | Improvement |
|---|---|---|---|---|
| 2024 | $1,024 | $20,060 | $0 | $0 |
| 2023 | $989 | $20,060 | $0 | $0 |
| 2022 | $989 | $20,060 | $0 | $0 |
| 2021 | $989 | $20,060 | $0 | $0 |
| 2020 | $989 | $20,060 | $0 | $0 |
| 2019 | $989 | $20,060 | $0 | $0 |
| 2018 | $989 | $20,060 | $4,950 | $15,110 |
| 2017 | $989 | $20,060 | $4,950 | $15,110 |
| 2016 | -- | $20,060 | $4,950 | $15,110 |
| 2015 | -- | $20,060 | $4,950 | $15,110 |
| 2014 | -- | $20,060 | $4,950 | $15,110 |
Source: Public Records
Mortgage History
| Date | Status | Loan Amount | Loan Type |
|---|---|---|---|
| Open | $3,995 | No Value Available | |
| Open | $77,503 | New Conventional | |
| Previous Owner | $21,900 | Credit Line Revolving | |
| Previous Owner | $28,215 | Stand Alone Refi Refinance Of Original Loan | |
| Previous Owner | $21,300 | Unknown | |
| Previous Owner | $20,913 | Unknown | |
| Previous Owner | $15,906 | Unknown | |
| Previous Owner | $7,099 | Unknown |
Source: Public Records
Deed History
| Date | Type | Sale Price | Title Company |
|---|---|---|---|
| Deed | $79,900 | None Listed On Document |
Source: Public Records
Similar Homes in Johnstown, PA
Source: Cambria Somerset Association of REALTORS®
MLS Number: 96035123
APN: 120024820
Nearby Homes
- 3 Saylor School Rd Unit 3
- 0 Saylor School Road - 85 Acres + -
- 0 Saylor School Rd Unit 2 96035321
- 0 Saylor School Rd Unit 1 96035320
- 0 Pleasant View Dr
- 113 Benscreek Ln
- 0 Ligonier Pike - Lots 29 & 31
- 7 Crestview Dr
- 3 Crestview Dr
- 2 Crestview Dr
- 138 N White Dr
- 0 Pine St Unit 96036396
- 0 Pine St Unit 1697685
- 949 Miller Picking Rd
- 255-1 School Ave
- 655 Tire Hill Rd
- 5643 Somerset Pike
- 115 Nice Ave
- 818 Southview Ave
- 106 Krider St
