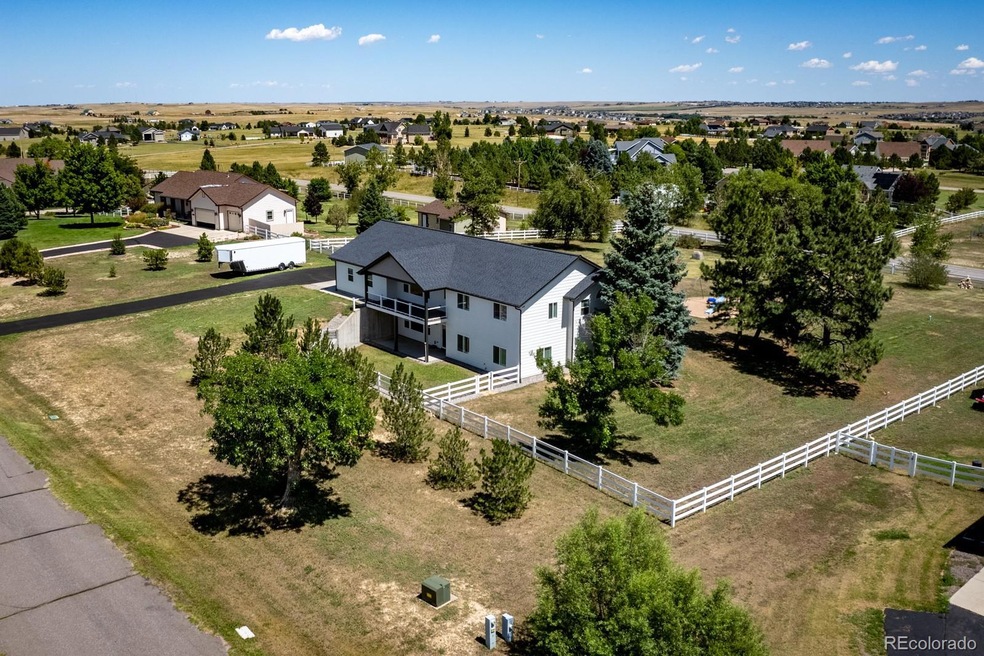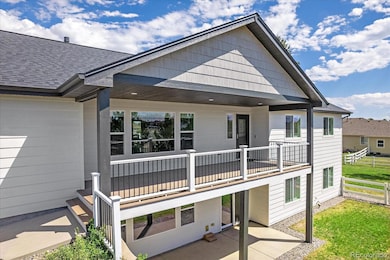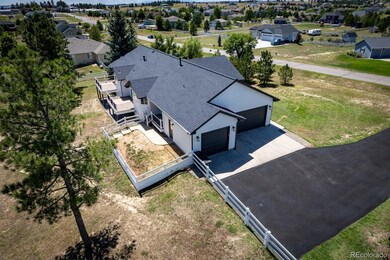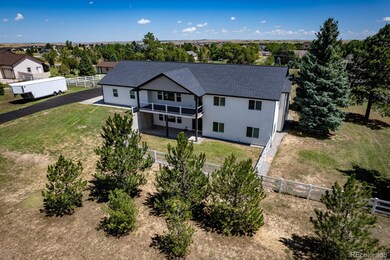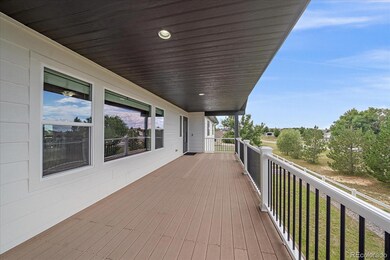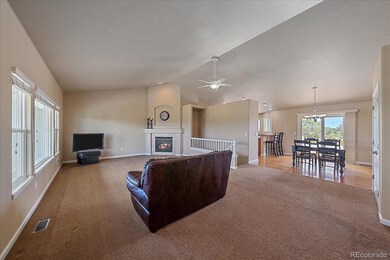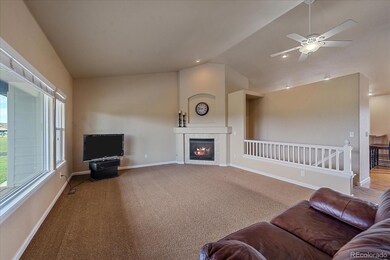Discover this 5-bedroom, 3-bath, 3 bay garage home on 1.5 acres with stunning mountain views, a fully finished walkout basement, and recent upgrades, including a new roof, windows, and paint. Enjoy a luxurious primary suite, a bright kitchen with silestone counters, and spacious outdoor living with multiple trex balconies and a covered front porch. With low taxes, no HOA, RV parking, and close proximity to town and Spring Valley Golf Course this home offers unmatched value—see agent's website for more info and indoor/outdoor drone video! LOW TAXES (half of what you would pay in Spring Valley Ranch) and no HOA saves you lots of $$$ every month!
INTERIOR FEATURES: Vaulted ceilings, hardwood flooring, luxurious carpeting, and plantation shutters.
PRIMARY SUITE: 5-piece bath, large soaking tub, silestone countertops, private balcony with sunrise views.
OUTDOOR SPACES: Fully fenced yard, mature trees, 3 trex balconies, enormous covered front porch, and dog run.
WALKOUT BASEMENT: 9-foot ceilings, rec room, fitness/craft area, two bedrooms, and ample storage.
RECENT UPGRADES: New roof and gutters (May 2024), garage doors, exterior paint, water heaters, radon system, windows & sliding doors (includes lifetime warranty).
PRACTICAL FEATURES: Low-maintenance design, central AC, septic use permit, RV parking and potential for an outbuilding. Up to 2.4 GBPS WiFi available through BAM
CONVENIENT LOCATION: On a cul-de-sac with paved roads, near Spring Valley Golf Club with a full-service restaurant and easy access to town amenities.
AFFORDABLE LIVING: Low taxes (85 mills), no HOA, and community water. Perfect lot to build ADU and live multi-generational!

